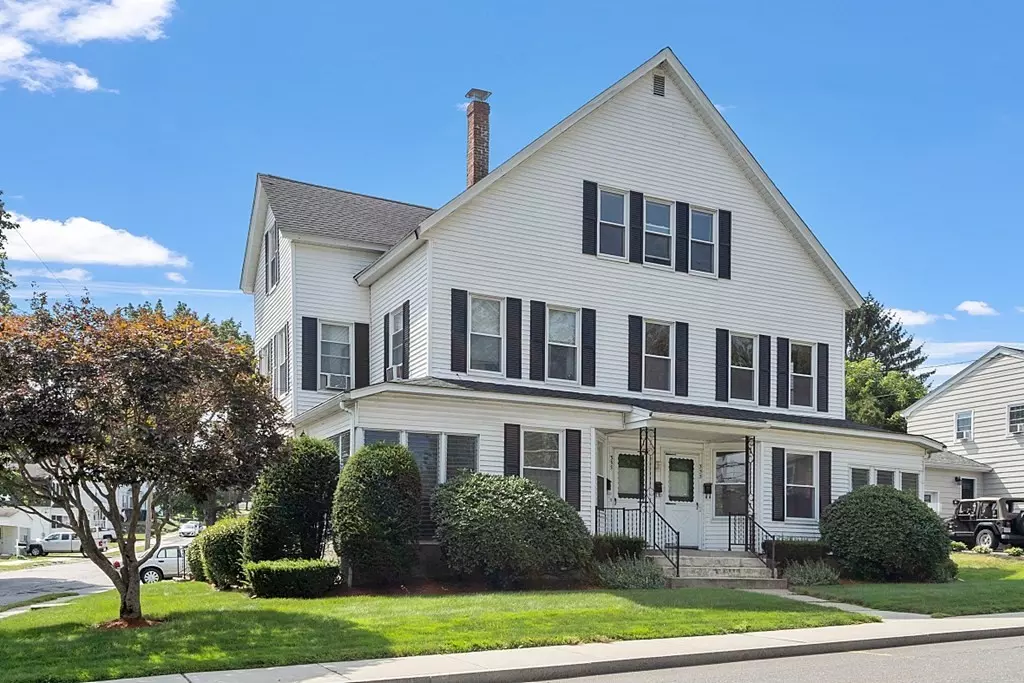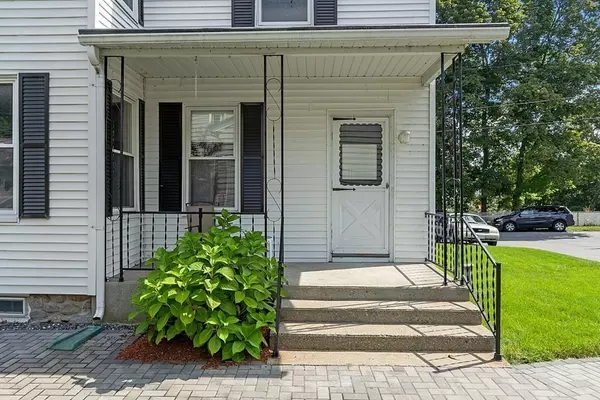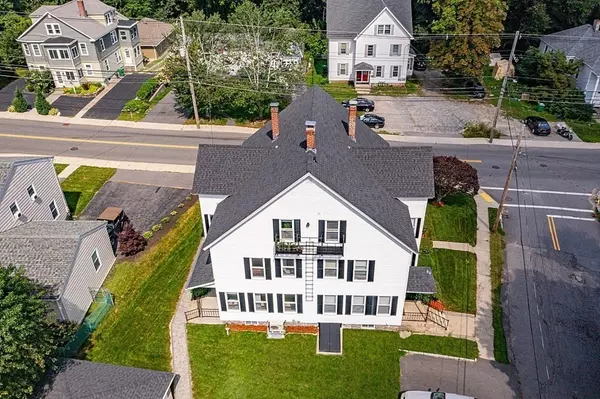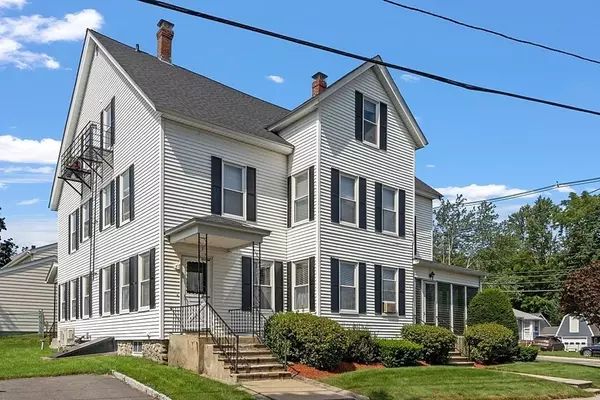$650,000
$575,000
13.0%For more information regarding the value of a property, please contact us for a free consultation.
8 Beds
3 Baths
4,580 SqFt
SOLD DATE : 10/27/2023
Key Details
Sold Price $650,000
Property Type Multi-Family
Sub Type 3 Family
Listing Status Sold
Purchase Type For Sale
Square Footage 4,580 sqft
Price per Sqft $141
MLS Listing ID 73157007
Sold Date 10/27/23
Bedrooms 8
Full Baths 3
Year Built 1920
Annual Tax Amount $5,910
Tax Year 2023
Lot Size 8,276 Sqft
Acres 0.19
Property Description
Exceptional investment opportunity, boasting three family units that have been meticulously maintained & offer a range of attractive features. With a prime location & a host of recent upgrades, this property is a standout choice. This well-maintained home is a testament to the care and attention it has received over the years. As you step inside, you'll immediately notice the timeless charm and character as well as hardwood floors that grace the interiors. Low maintenance vinyl siding, new roof (2022) and new natural gas furnaces/hot water tanks (2021) ensures energy efficiency. For the comfort of Unit #1, a mini-split air conditioning system was installed approximately two years ago. The property also boasts a two-car garage that adds to its overall appeal. It's convenient proximity to Central Park & downtown Clinton offers residents easy access to a vibrant community atmosphere. This compelling property also offers an effortless commute to Rt 495, Rt 190, Rt 290. Don't miss out!!!
Location
State MA
County Worcester
Zoning RES
Direction High St to Water St...House on corner of Water St and Beech St
Rooms
Basement Full, Interior Entry, Bulkhead, Sump Pump, Concrete, Unfinished
Interior
Interior Features Unit 1(Bathroom With Tub & Shower), Unit 2(Bathroom With Tub & Shower), Unit 3(Bathroom With Tub & Shower), Unit 1 Rooms(Living Room, Dining Room, Kitchen, Mudroom, Sunroom), Unit 2 Rooms(Living Room, Dining Room, Kitchen, Mudroom, Sunroom), Unit 3 Rooms(Kitchen, Living RM/Dining RM Combo, Loft)
Heating Unit 1(Hot Water Radiators, Gas), Unit 2(Hot Water Radiators, Gas), Unit 3(Electric Baseboard)
Cooling Unit 1(Ductless Mini-Split System)
Flooring Vinyl, Carpet, Varies Per Unit, Hardwood, Unit 1(undefined), Unit 2(Hardwood Floors, Wall to Wall Carpet), Unit 3(Hardwood Floors)
Appliance Unit 1(Range, Refrigerator, Washer, Dryer), Unit 2(Range, Refrigerator), Unit 3(Wall Oven, Countertop Range, Refrigerator), Utility Connections for Gas Range, Utility Connections for Electric Dryer, Utility Connections Varies per Unit
Laundry Washer Hookup, Unit 1 Laundry Room, Unit 2 Laundry Room, Unit 3 Laundry Room
Exterior
Exterior Feature Porch, Porch - Screened, Gutters
Garage Spaces 2.0
Utilities Available for Gas Range, for Electric Dryer, Washer Hookup, Varies per Unit
Roof Type Shingle
Total Parking Spaces 6
Garage Yes
Building
Lot Description Corner Lot
Story 5
Foundation Stone
Sewer Public Sewer
Water Public
Schools
Elementary Schools Clinton
Middle Schools Clinton
High Schools Clinton
Others
Senior Community false
Acceptable Financing Contract
Listing Terms Contract
Read Less Info
Want to know what your home might be worth? Contact us for a FREE valuation!

Our team is ready to help you sell your home for the highest possible price ASAP
Bought with The Commonwealth Group • Advisors Living - Wellesley
"My job is to find and attract mastery-based agents to the office, protect the culture, and make sure everyone is happy! "






