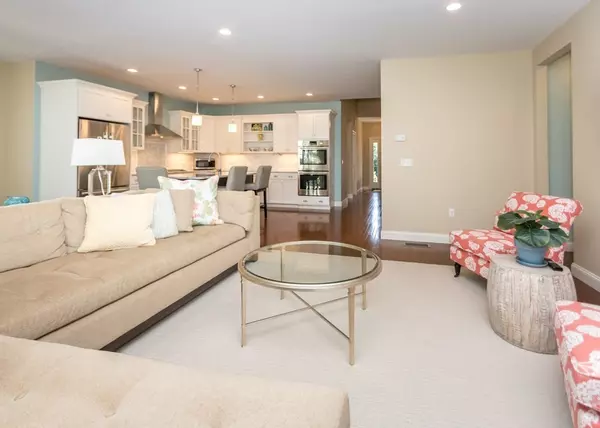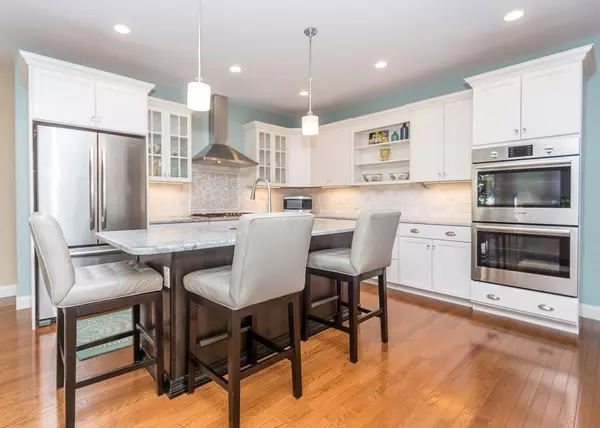$1,430,000
$1,395,000
2.5%For more information regarding the value of a property, please contact us for a free consultation.
3 Beds
3.5 Baths
3,375 SqFt
SOLD DATE : 10/30/2023
Key Details
Sold Price $1,430,000
Property Type Condo
Sub Type Condominium
Listing Status Sold
Purchase Type For Sale
Square Footage 3,375 sqft
Price per Sqft $423
MLS Listing ID 73161415
Sold Date 10/30/23
Bedrooms 3
Full Baths 3
Half Baths 1
HOA Fees $603/mo
HOA Y/N true
Year Built 2015
Annual Tax Amount $11,136
Tax Year 2023
Property Description
Welcome Home! This beautiful home is the one you have been waiting for! This home features an open floor plan w/ lots of windows, hardwood floors & high ceilings. The main level has a family room w/ gas fireplace, dining room w/ slider that leads to the private patio, kitchen w/ stainless steel appliances, island, quartzite countertops & walk-in pantry, first floor primary bedroom w/ walk in closet & full bath, office, laundry room, powder room & direct entry to the two-car garage. On the second floor you'll find two nice size bedrooms, full bath & loft space that could be used as an additional office area, play space or tv room. The lower level has a large playroom with full bath. The private patio and yard space is the perfect spot to relax or entertain. Located a short distance to Needham Heights & Center shops, restaurants, commuter rail & easy access to the highway. Don't miss your chance to see this fantastic home!
Location
State MA
County Norfolk
Zoning ///
Direction Please use Google Maps
Rooms
Basement Y
Primary Bedroom Level First
Dining Room Flooring - Hardwood, Exterior Access, Open Floorplan, Slider
Kitchen Flooring - Hardwood, Pantry, Countertops - Stone/Granite/Solid, Kitchen Island, Open Floorplan, Stainless Steel Appliances
Interior
Interior Features Bathroom - Full, Recessed Lighting, Bathroom, Loft, Play Room, Office
Heating Forced Air, Natural Gas
Cooling Central Air
Flooring Tile, Carpet, Hardwood, Flooring - Stone/Ceramic Tile, Flooring - Wall to Wall Carpet, Flooring - Hardwood
Fireplaces Number 1
Fireplaces Type Living Room
Appliance Range, Oven, Dishwasher, Disposal, Microwave, Washer, Dryer, Utility Connections for Gas Range, Utility Connections for Gas Dryer
Laundry Flooring - Stone/Ceramic Tile, First Floor, In Unit, Washer Hookup
Exterior
Exterior Feature Patio
Garage Spaces 2.0
Community Features Public Transportation, Shopping, Pool, Tennis Court(s), Park, Walk/Jog Trails, Golf, Medical Facility, Highway Access, House of Worship, Private School, Public School, T-Station, University
Utilities Available for Gas Range, for Gas Dryer, Washer Hookup
Roof Type Shingle
Total Parking Spaces 2
Garage Yes
Building
Story 3
Sewer Public Sewer
Water Public
Schools
Elementary Schools Broadmeadow
Middle Schools Hirock/Pollard
High Schools Needham Hs
Others
Pets Allowed Yes w/ Restrictions
Senior Community false
Acceptable Financing Contract
Listing Terms Contract
Read Less Info
Want to know what your home might be worth? Contact us for a FREE valuation!

Our team is ready to help you sell your home for the highest possible price ASAP
Bought with The Varano Realty Group • Keller Williams Realty
"My job is to find and attract mastery-based agents to the office, protect the culture, and make sure everyone is happy! "






