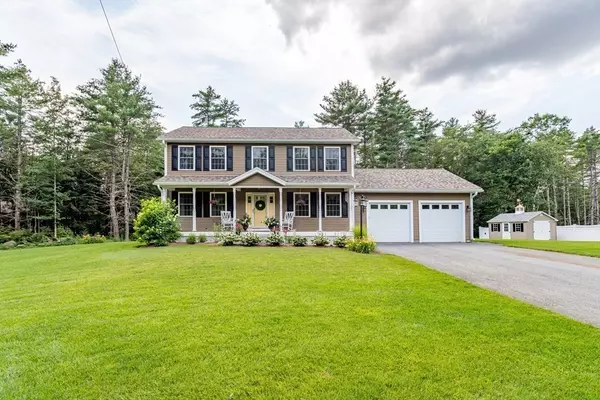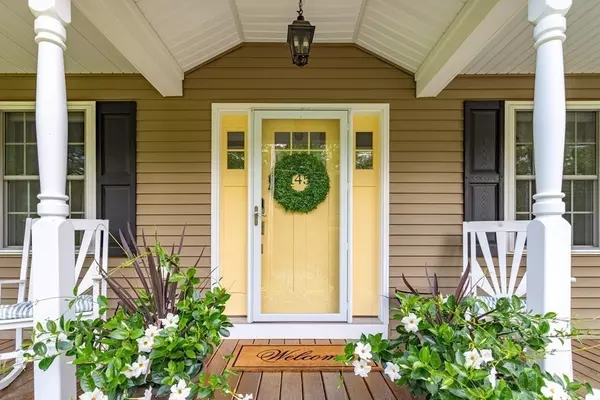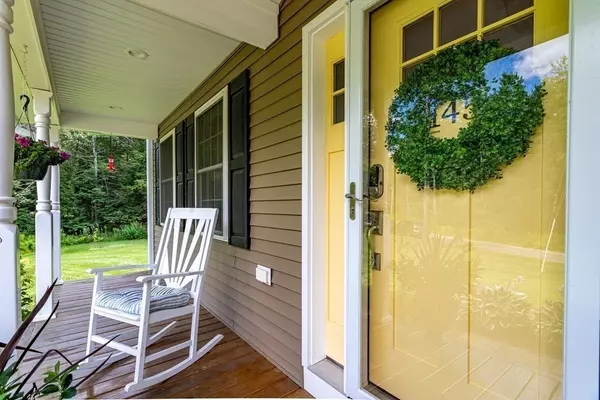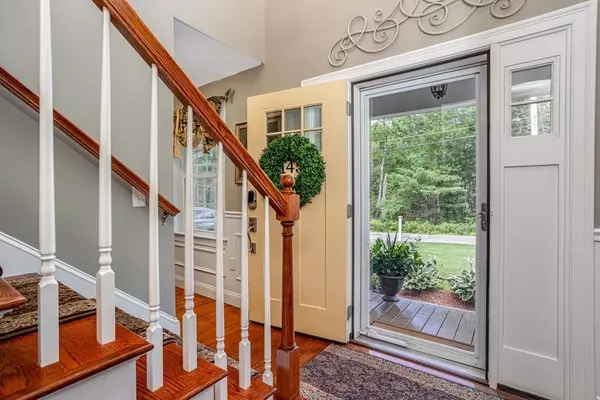$540,000
$529,900
1.9%For more information regarding the value of a property, please contact us for a free consultation.
3 Beds
2.5 Baths
2,204 SqFt
SOLD DATE : 10/31/2023
Key Details
Sold Price $540,000
Property Type Single Family Home
Sub Type Single Family Residence
Listing Status Sold
Purchase Type For Sale
Square Footage 2,204 sqft
Price per Sqft $245
MLS Listing ID 73154555
Sold Date 10/31/23
Style Colonial
Bedrooms 3
Full Baths 2
Half Baths 1
HOA Y/N false
Year Built 2016
Annual Tax Amount $6,911
Tax Year 2023
Lot Size 2.700 Acres
Acres 2.7
Property Description
MOTIVATED SELLER! Young, Sophisticated Colonial is ready for a new owner! This custom home has it all including a stunning brand-new gourmet kitchen with Fisher Paykel appliances, Granite countertops, Chocolate Glass Tile Backsplash, Island, Breakfast Nook w/ Bay Window & Custom Cabinetry loaded w/ extra surprises! 1st floor is draped in gorgeous wainscoting, tasteful decor, hardwood & ceramic tile flooring & offers a large formal DR & separate Laundry Room. 2nd floor has a sitting area, 3 bedrooms & 2 full baths. Main bedroom suite with walk-in closet & full bath. Situated on a level 2.7 acre corner lot beautifully manicured with 6 zone irrigation & minutes to the 166 acre Dunn Woodland Preserve. You'll enjoy cool comfort with 2 zones of central air, Rinnai On-Demand HW, Express Water whole house filtration, Farmer's Porch, attached 2-car garage, private rear deck & ground patio to enjoy an abundance of wildlife. METICULOUSLY MAINTAINED! Quick Close Possible! Open House, 10/1 1-3pm
Location
State MA
County Worcester
Zoning RES
Direction Route 12 to Depot to Dunn, Left on Tuckerman Road
Rooms
Basement Full, Partially Finished, Interior Entry, Sump Pump, Concrete
Primary Bedroom Level Second
Dining Room Flooring - Hardwood, Wainscoting, Lighting - Overhead
Kitchen Flooring - Stone/Ceramic Tile, Dining Area, Balcony / Deck, Pantry, Countertops - Stone/Granite/Solid, Kitchen Island, Breakfast Bar / Nook, Cabinets - Upgraded, Exterior Access, Open Floorplan, Recessed Lighting, Slider, Stainless Steel Appliances, Wainscoting, Lighting - Pendant
Interior
Interior Features Recessed Lighting, Closet, Wainscoting, Office, Play Room, Entry Hall
Heating Central, Forced Air, Propane
Cooling Central Air
Flooring Tile, Carpet, Hardwood, Flooring - Laminate, Flooring - Hardwood
Appliance Range, Dishwasher, Microwave, Refrigerator, Utility Connections for Gas Range
Laundry Closet/Cabinets - Custom Built, Flooring - Stone/Ceramic Tile, Electric Dryer Hookup, Exterior Access, Washer Hookup, First Floor
Exterior
Exterior Feature Porch, Deck, Patio, Rain Gutters, Storage, Sprinkler System, Decorative Lighting, Screens
Garage Spaces 2.0
Community Features Walk/Jog Trails, Conservation Area, Private School, Public School
Utilities Available for Gas Range, Washer Hookup
Waterfront false
Roof Type Shingle
Total Parking Spaces 8
Garage Yes
Building
Lot Description Corner Lot, Wooded, Level
Foundation Concrete Perimeter
Sewer Private Sewer
Water Private
Schools
Elementary Schools Jr Briggs
Middle Schools Overlook Reg.
High Schools Oakmont Reg.
Others
Senior Community false
Acceptable Financing Contract
Listing Terms Contract
Read Less Info
Want to know what your home might be worth? Contact us for a FREE valuation!

Our team is ready to help you sell your home for the highest possible price ASAP
Bought with Lana Kopsala • Coldwell Banker Realty - Leominster

"My job is to find and attract mastery-based agents to the office, protect the culture, and make sure everyone is happy! "






