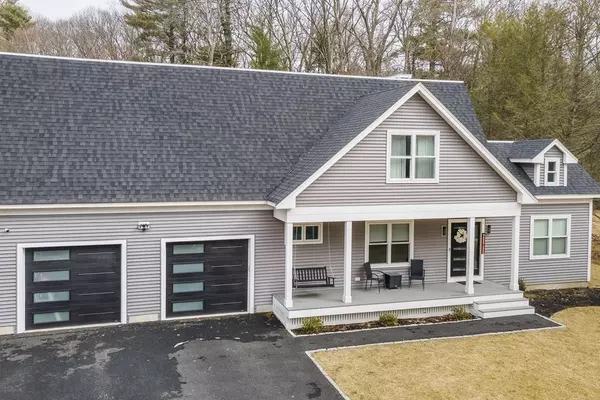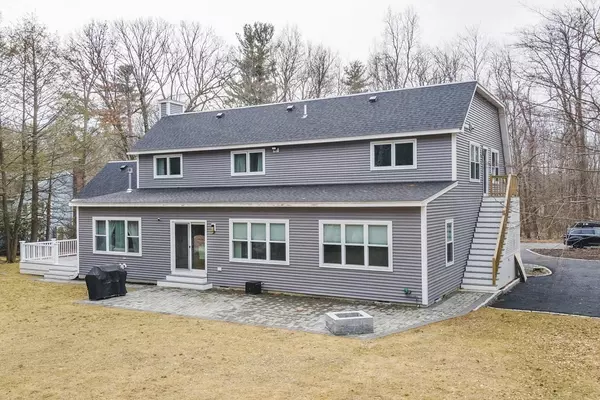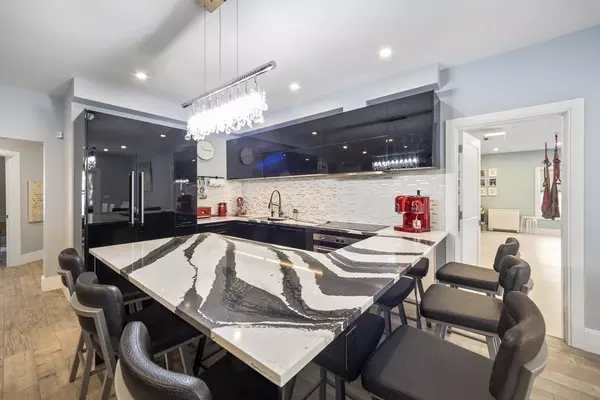$1,920,000
$1,998,000
3.9%For more information regarding the value of a property, please contact us for a free consultation.
5 Beds
4.5 Baths
4,257 SqFt
SOLD DATE : 11/01/2023
Key Details
Sold Price $1,920,000
Property Type Single Family Home
Sub Type Single Family Residence
Listing Status Sold
Purchase Type For Sale
Square Footage 4,257 sqft
Price per Sqft $451
MLS Listing ID 73082393
Sold Date 11/01/23
Style Colonial
Bedrooms 5
Full Baths 4
Half Baths 1
HOA Y/N false
Year Built 2021
Annual Tax Amount $22,270
Tax Year 2022
Lot Size 0.700 Acres
Acres 0.7
Property Description
Newly constructed "smart home" with endless flexible living areas and stunning bits of convenience around every corner! Beautifully landscaped; directly across from wooded path leading to the recently rebuilt elementary school VO. Privacy abounds, nestled between town woods both in front and back of this .70 acre lot. Exceptional attention to detail throughout. Open, pristine, sunlit and most welcoming to the modern family. Cook a meal in the high end kitchen while keeping an eye on the kids, or send them into the dream-like playroom. Office off the pantry area, lends for peace and quiet on opposing side. Primary suite boasts high ceilings, dual closets (equipped with a safe) and a bathroom every fashion forward person dreams of! Home gym could easily host in-laws or a permanent guest; an au pair situation at it’s best with a separate entrance. Easy living for even the most finicky of buyers. A lot of thought went into the space of this beauty! Gorgeous.
Location
State MA
County Middlesex
Zoning TYPC
Direction GPS - to 9 Amberwood Dr.
Rooms
Family Room Recessed Lighting
Basement Crawl Space, Unfinished
Primary Bedroom Level First
Dining Room Open Floorplan, Recessed Lighting
Kitchen Pantry, Countertops - Upgraded, Open Floorplan
Interior
Interior Features Bathroom - Half, Recessed Lighting, Slider, Bathroom - Full, Exercise Room, Play Room, Office, Den, Bathroom, Internet Available - Broadband
Heating Forced Air, Natural Gas, Propane
Cooling Central Air
Flooring Wood, Tile, Carpet, Flooring - Wall to Wall Carpet
Fireplaces Number 2
Fireplaces Type Living Room, Master Bedroom
Appliance Range, Oven, Dishwasher, Disposal, Microwave, Refrigerator, Washer, Dryer, Utility Connections for Gas Range, Utility Connections for Gas Oven, Utility Connections for Electric Dryer
Laundry Main Level, Cabinets - Upgraded, First Floor, Washer Hookup
Exterior
Exterior Feature Porch, Deck, Patio, Professional Landscaping, Sprinkler System
Garage Spaces 2.0
Community Features Public Transportation, Shopping, Park, Walk/Jog Trails, Medical Facility, Bike Path, Public School, T-Station
Utilities Available for Gas Range, for Gas Oven, for Electric Dryer, Washer Hookup
Roof Type Shingle, Rubber
Total Parking Spaces 6
Garage Yes
Building
Lot Description Level
Foundation Concrete Perimeter
Sewer Public Sewer
Water Public
Schools
Elementary Schools Vo
Middle Schools Mccall
High Schools Winchester
Others
Senior Community false
Read Less Info
Want to know what your home might be worth? Contact us for a FREE valuation!

Our team is ready to help you sell your home for the highest possible price ASAP
Bought with The Tabassi Team • RE/MAX Partners Relocation

"My job is to find and attract mastery-based agents to the office, protect the culture, and make sure everyone is happy! "






