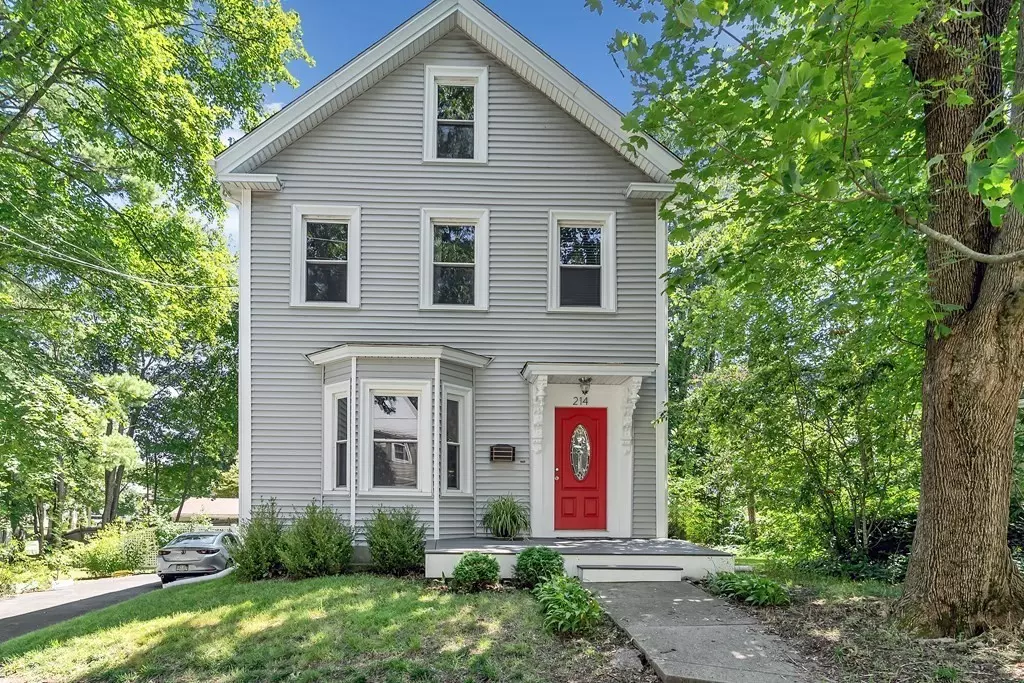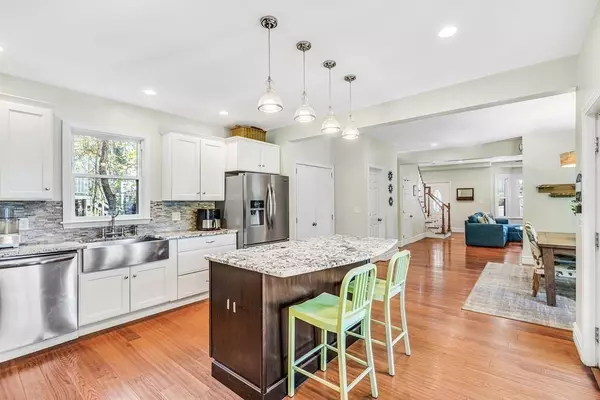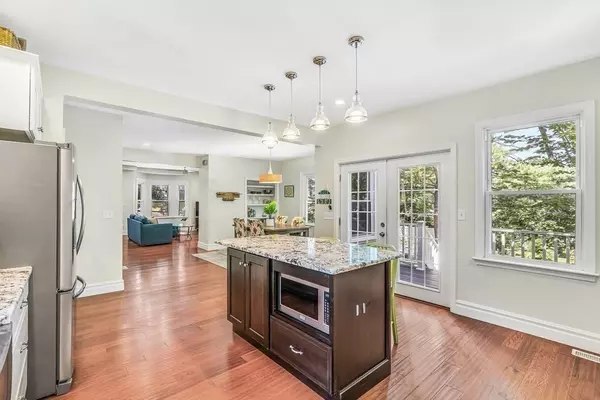$817,000
$799,000
2.3%For more information regarding the value of a property, please contact us for a free consultation.
4 Beds
2.5 Baths
2,500 SqFt
SOLD DATE : 11/02/2023
Key Details
Sold Price $817,000
Property Type Single Family Home
Sub Type Single Family Residence
Listing Status Sold
Purchase Type For Sale
Square Footage 2,500 sqft
Price per Sqft $326
MLS Listing ID 73155474
Sold Date 11/02/23
Style Colonial
Bedrooms 4
Full Baths 2
Half Baths 1
HOA Y/N false
Year Built 1880
Annual Tax Amount $9,115
Tax Year 2023
Lot Size 0.280 Acres
Acres 0.28
Property Description
Welcome to this exquisitely renovated colonial, a masterpiece of both luxury and functionality. The kitchen features custom oak cabinets, stunning granite countertops, and top-tier stainless steel appliances, including a farmhouse sink that adds a touch of charm. The first floor also has an open floor layout, hardwood flooring, and a laundry room. This home has 4 bedrooms, including a spacious main bedroom with a generously-sized walk-in closet and custom bathroom on-suite. The residence has undergone substantial updates, including a 200 amp electrical system, new plumbing, a newly lined chimney, new insulation, and updated windows, roof, furnace, and water heater. This unique home promises tranquility and serenity, with a private fenced-in backyard and newer jacuzzi, while also being centrally located in the Oakdale school system. Walking distance to Endicott Estate and a short drive to Legacy Place, local highways and the commuter rail station.
Location
State MA
County Norfolk
Zoning G
Direction Take East Street to Sanderson and continue on to River St. House is on corner of Winthrop and River
Rooms
Family Room Flooring - Wall to Wall Carpet, Remodeled
Basement Walk-Out Access
Primary Bedroom Level Second
Dining Room Closet/Cabinets - Custom Built, Flooring - Hardwood, Open Floorplan, Remodeled, Gas Stove
Kitchen Flooring - Hardwood, Pantry, Countertops - Stone/Granite/Solid, French Doors, Kitchen Island, Cabinets - Upgraded, Remodeled, Stainless Steel Appliances, Gas Stove
Interior
Interior Features []
Heating Forced Air, Natural Gas
Cooling Window Unit(s)
Flooring Carpet, Hardwood
Fireplaces Type []
Appliance Range, Dishwasher, Microwave, Refrigerator, Washer, Dryer
Laundry Flooring - Hardwood, Main Level, Gas Dryer Hookup, Remodeled, First Floor
Exterior
Exterior Feature Deck - Composite, Rain Gutters, Hot Tub/Spa, Fenced Yard, Garden
Fence Fenced
Pool []
Community Features Public Transportation, Shopping, Park, Medical Facility, Highway Access, House of Worship, Public School, T-Station
Utilities Available []
Waterfront Description []
View []
Roof Type Shingle
Total Parking Spaces 3
Garage No
Building
Lot Description Corner Lot
Foundation Stone
Sewer Public Sewer
Water Public
Architectural Style Colonial
Others
Pets Allowed []
Senior Community false
Acceptable Financing []
Listing Terms []
Special Listing Condition []
Read Less Info
Want to know what your home might be worth? Contact us for a FREE valuation!

Our team is ready to help you sell your home for the highest possible price ASAP
Bought with Erin Loughran • Donnelly + Co.
"My job is to find and attract mastery-based agents to the office, protect the culture, and make sure everyone is happy! "






