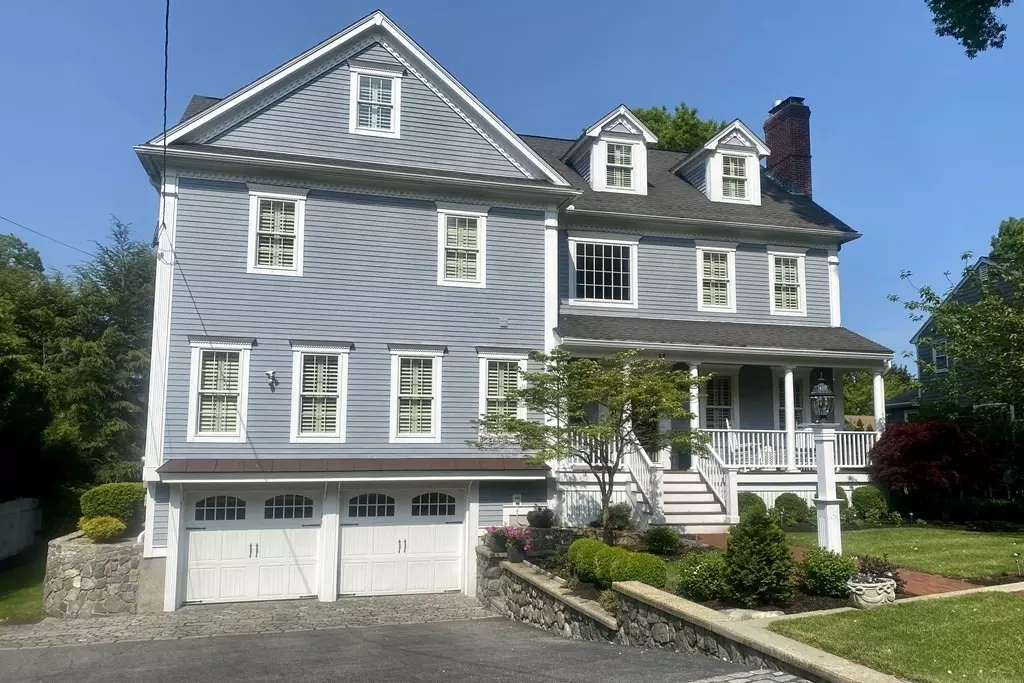$2,700,000
$2,799,000
3.5%For more information regarding the value of a property, please contact us for a free consultation.
4 Beds
4 Baths
4,750 SqFt
SOLD DATE : 11/02/2023
Key Details
Sold Price $2,700,000
Property Type Single Family Home
Sub Type Single Family Residence
Listing Status Sold
Purchase Type For Sale
Square Footage 4,750 sqft
Price per Sqft $568
MLS Listing ID 73114972
Sold Date 11/02/23
Style Colonial,Colonial Revival
Bedrooms 4
Full Baths 3
Half Baths 2
HOA Y/N false
Year Built 2007
Annual Tax Amount $21,654
Tax Year 2023
Lot Size 10,890 Sqft
Acres 0.25
Property Description
Location is key for this stunning Colonial home situated on a quiet street. Exquisite craftsmanship, opulent finishes, & meticulous upgrades define this must-see property. The open concept kitchen, recently renovated, showcases Sub Zero & Wolf appliances, complemented by a remarkable large center island. The first floor boasts 9-foot ceilings, an office adjacent to the kitchen, expansive living & family rooms, as well as an elegant dining room, perfect for both family living & entertaining. Second level is dedicated to 4 bedrooms, including remarkable primary bedroom w/ a luxurious en-suite bathroom. Third floor features expansive bonus area, ideal for a home gym, office, & potentially a 5th bedroom w/ a cedar closet & updated full bathroom. Lower level encompasses a cozy media room, perfect hosting game nights. Professionally landscaped exterior features a front porch & full-length back deck that leads to a large fenced yard, enhancing the charm of this exceptional home!
Location
State MA
County Middlesex
Zoning RDB
Direction Grove to West Chardon to Wickham
Rooms
Family Room Flooring - Hardwood, Cable Hookup, Deck - Exterior, Exterior Access, Recessed Lighting, Crown Molding
Basement Full, Finished, Walk-Out Access, Interior Entry
Primary Bedroom Level Second
Dining Room Flooring - Hardwood, Wainscoting, Lighting - Pendant, Crown Molding
Kitchen Flooring - Hardwood, Countertops - Stone/Granite/Solid, Kitchen Island, Cabinets - Upgraded, Cable Hookup, Deck - Exterior, Exterior Access, Open Floorplan, Recessed Lighting, Remodeled, Stainless Steel Appliances, Gas Stove, Lighting - Pendant, Crown Molding
Interior
Interior Features Bathroom - Full, Bathroom - Tiled With Shower Stall, Countertops - Stone/Granite/Solid, Countertops - Upgraded, Recessed Lighting, Crown Molding, Closet - Cedar, Closet, Attic Access, Cable Hookup, Bathroom - Half, Lighting - Sconce, Open Floor Plan, Wainscoting, High Speed Internet Hookup, Lighting - Overhead, Bathroom, Bonus Room, Media Room, Foyer, Home Office, Central Vacuum, Internet Available - Unknown
Heating Central, Forced Air, Natural Gas, Hydronic Floor Heat(Radiant), ENERGY STAR Qualified Equipment, Fireplace
Cooling Central Air
Flooring Tile, Carpet, Marble, Hardwood, Flooring - Stone/Ceramic Tile, Flooring - Wall to Wall Carpet, Flooring - Hardwood
Fireplaces Number 3
Fireplaces Type Family Room, Living Room
Appliance Range, Dishwasher, Disposal, Microwave, Refrigerator, Washer, Dryer, Vacuum System, Range Hood, Plumbed For Ice Maker, Utility Connections for Gas Range, Utility Connections for Electric Oven, Utility Connections for Gas Dryer
Laundry Closet/Cabinets - Custom Built, Flooring - Marble, Gas Dryer Hookup, Washer Hookup, Second Floor
Exterior
Exterior Feature Porch, Deck, Rain Gutters, Professional Landscaping, Sprinkler System, Screens, Fenced Yard, ET Irrigation Controller
Garage Spaces 2.0
Fence Fenced/Enclosed, Fenced
Pool []
Community Features Public Transportation, Shopping, Tennis Court(s), Park, Walk/Jog Trails, Medical Facility, Bike Path, Conservation Area, Highway Access, House of Worship, Public School, T-Station, Sidewalks
Utilities Available for Gas Range, for Electric Oven, for Gas Dryer, Washer Hookup, Icemaker Connection
Waterfront Description []
View []
Roof Type Shingle
Total Parking Spaces 5
Garage Yes
Building
Lot Description []
Foundation Concrete Perimeter
Sewer Public Sewer
Water Public
Schools
Elementary Schools Ambrose
Middle Schools Mccall
High Schools Whs
Others
Pets Allowed []
Senior Community false
Acceptable Financing Lease Back
Listing Terms Lease Back
Special Listing Condition []
Read Less Info
Want to know what your home might be worth? Contact us for a FREE valuation!

Our team is ready to help you sell your home for the highest possible price ASAP
Bought with Elizabeth Darby • Berkshire Hathaway HomeServices Commonwealth Real Estate

"My job is to find and attract mastery-based agents to the office, protect the culture, and make sure everyone is happy! "






