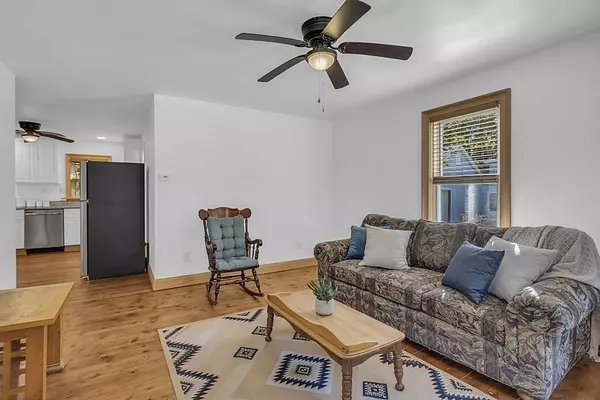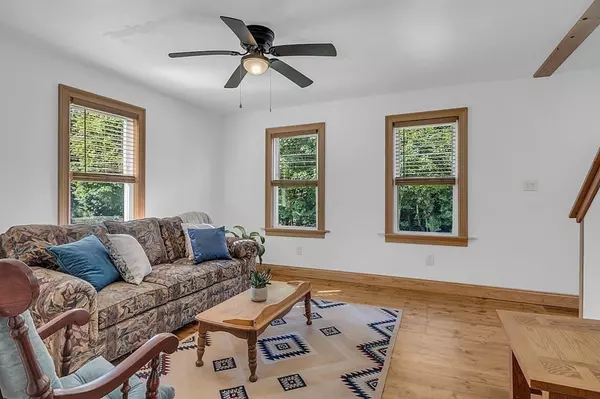$360,000
$349,900
2.9%For more information regarding the value of a property, please contact us for a free consultation.
3 Beds
1 Bath
1,596 SqFt
SOLD DATE : 10/31/2023
Key Details
Sold Price $360,000
Property Type Single Family Home
Sub Type Single Family Residence
Listing Status Sold
Purchase Type For Sale
Square Footage 1,596 sqft
Price per Sqft $225
MLS Listing ID 73166753
Sold Date 10/31/23
Style Cape,Cottage
Bedrooms 3
Full Baths 1
HOA Y/N false
Year Built 1883
Annual Tax Amount $3,098
Tax Year 2023
Lot Size 5,662 Sqft
Acres 0.13
Property Description
102 South Main Street is your opportunity to move right in to the Ashburnham Westminster School District and in a home with a classic exterior and contemporary interior features and finishes. Open concept kitchen/dining/living areas and a bonus den on the first floor. The house was gutted down to the studs and has all new wiring, plumbing, and insulation. All flooring has been refinished or replaced, and the brand new heating/hot water systems benefit from the low municipal light plant rates. The permitted renovation also includes a new kitchen with white cabinets, granite countertops and brand new stainless appliances. New bathroom/laundry with tile flooring and brand new washer/dryer. The home is served by town water and sewer. Plenty of storage space in the attached shed. Just 1 mile to Overlook and Oakmont, 2 miles to Route 140 and 5 miles to Route 2. First showings at the open houses: Friday, 10/6 5pm - 7pm and Saturday, 10/7 1pm - 3pm.
Location
State MA
County Worcester
Zoning RA
Direction South Ashburnham Road, Westminster to Westminster Street to South Main, or Route 101 to South Main.
Rooms
Basement Bulkhead
Primary Bedroom Level Second
Dining Room Ceiling Fan(s), Flooring - Laminate
Kitchen Ceiling Fan(s), Flooring - Hardwood, Countertops - Stone/Granite/Solid, Remodeled, Stainless Steel Appliances
Interior
Interior Features Ceiling Fan(s), Den
Heating Baseboard, Electric
Cooling None
Flooring Tile, Laminate, Hardwood, Flooring - Laminate
Appliance Range, Dishwasher, Microwave, Refrigerator, Washer, Dryer, Utility Connections for Electric Range, Utility Connections for Electric Dryer
Laundry First Floor, Washer Hookup
Exterior
Exterior Feature Balcony / Deck, Deck - Wood, Patio
Utilities Available for Electric Range, for Electric Dryer, Washer Hookup
Waterfront false
Roof Type Shingle
Total Parking Spaces 2
Garage No
Building
Lot Description Gentle Sloping
Foundation Stone
Sewer Public Sewer
Water Public
Schools
Elementary Schools Jr Briggs Elem
Middle Schools Overlook Ms
High Schools Oakmont
Others
Senior Community false
Read Less Info
Want to know what your home might be worth? Contact us for a FREE valuation!

Our team is ready to help you sell your home for the highest possible price ASAP
Bought with Hans Brings RESULTS • Coldwell Banker Realty - Waltham

"My job is to find and attract mastery-based agents to the office, protect the culture, and make sure everyone is happy! "






