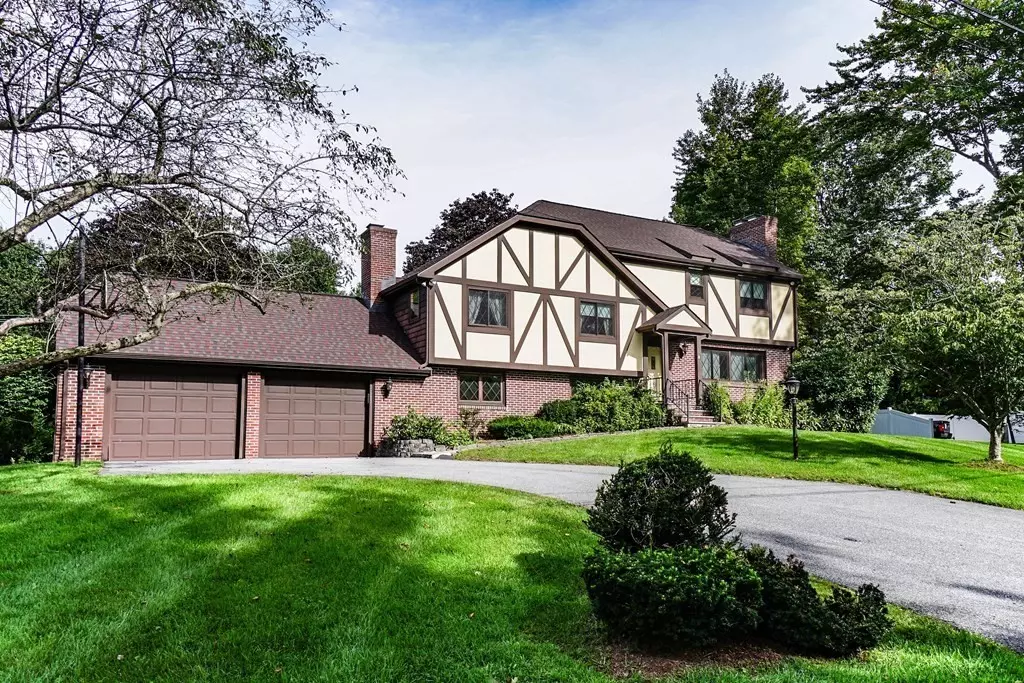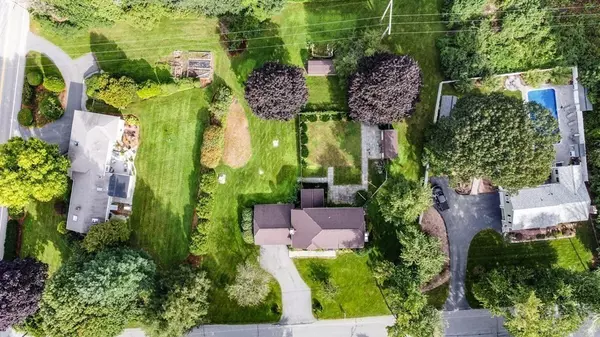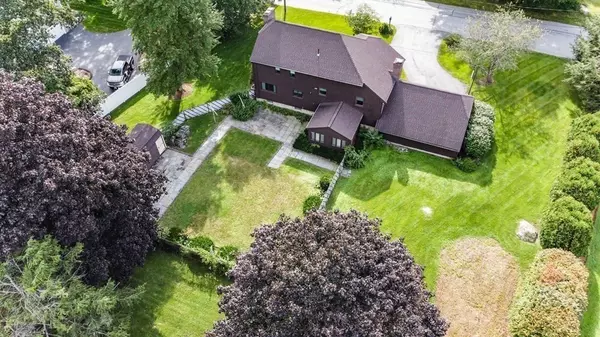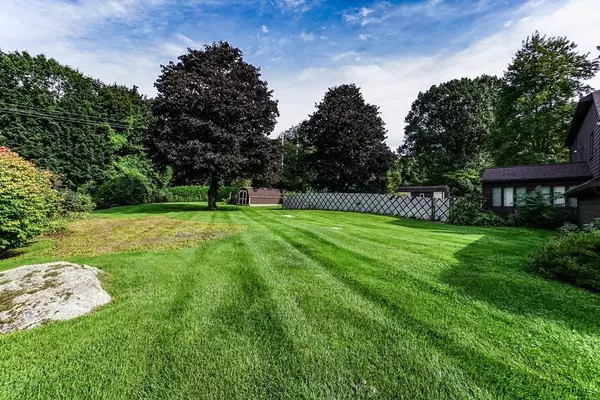$852,500
$875,000
2.6%For more information regarding the value of a property, please contact us for a free consultation.
4 Beds
2.5 Baths
2,628 SqFt
SOLD DATE : 11/08/2023
Key Details
Sold Price $852,500
Property Type Single Family Home
Sub Type Single Family Residence
Listing Status Sold
Purchase Type For Sale
Square Footage 2,628 sqft
Price per Sqft $324
Subdivision Indian Ridge
MLS Listing ID 73160999
Sold Date 11/08/23
Style Split Entry,Tudor
Bedrooms 4
Full Baths 2
Half Baths 1
HOA Y/N false
Year Built 1964
Annual Tax Amount $9,486
Tax Year 2023
Lot Size 0.820 Acres
Acres 0.82
Property Description
Here's your opportunity to put your own mark on this home in one of Andover's finest neighborhoods in the Indian Ridge section of Town. This 4 BR 2 1/2 BA home with solid bones is looking for the right family to transform it into their dream home. Less than 1/2 mile walk to Sanborn School. Short drive to both Rt 93 and Rt 495 and shopping is just minutes away as is the Commuter Rail. Just over 3/4 acres of well manicured grounds with in-ground sprinkler system. Home boasts central air conditioning and an automatic whole house 22KW generator. Hardwood floors and ceramic tile throughout....2 fireplaces...2 car garage...granite countertops and plenty of land for either an in-ground or above ground pool. No Showings before open houses on September 23 & 24. Offers due by Wednesday September 27 at 5pm. Seller reserves the right to accept any offer prior to deadline.
Location
State MA
County Essex
Zoning SRB
Direction Lovejoy Road to Talbot Road
Rooms
Family Room Flooring - Hardwood, Flooring - Stone/Ceramic Tile
Basement Partially Finished, Walk-Out Access, Garage Access
Primary Bedroom Level Second
Dining Room Flooring - Hardwood
Kitchen Flooring - Stone/Ceramic Tile
Interior
Interior Features Sun Room, Bonus Room
Heating Baseboard, Natural Gas
Cooling Central Air
Flooring Wood, Tile, Flooring - Vinyl
Fireplaces Number 2
Fireplaces Type Living Room
Appliance Oven, Countertop Range, Refrigerator, Range Hood, Utility Connections for Electric Range, Utility Connections for Electric Oven
Laundry Washer Hookup
Exterior
Exterior Feature Patio, Storage, Professional Landscaping, Sprinkler System
Garage Spaces 2.0
Community Features Public Transportation, Shopping, Golf, Medical Facility, Highway Access, House of Worship, Private School, Public School, T-Station
Utilities Available for Electric Range, for Electric Oven, Washer Hookup
Waterfront false
Roof Type Shingle
Total Parking Spaces 6
Garage Yes
Building
Foundation Concrete Perimeter
Sewer Public Sewer
Water Public
Schools
Elementary Schools Sanborn
Middle Schools West Middle
High Schools Andover High
Others
Senior Community false
Read Less Info
Want to know what your home might be worth? Contact us for a FREE valuation!

Our team is ready to help you sell your home for the highest possible price ASAP
Bought with Paul Hryb • Maloney Properties, Inc.

"My job is to find and attract mastery-based agents to the office, protect the culture, and make sure everyone is happy! "






