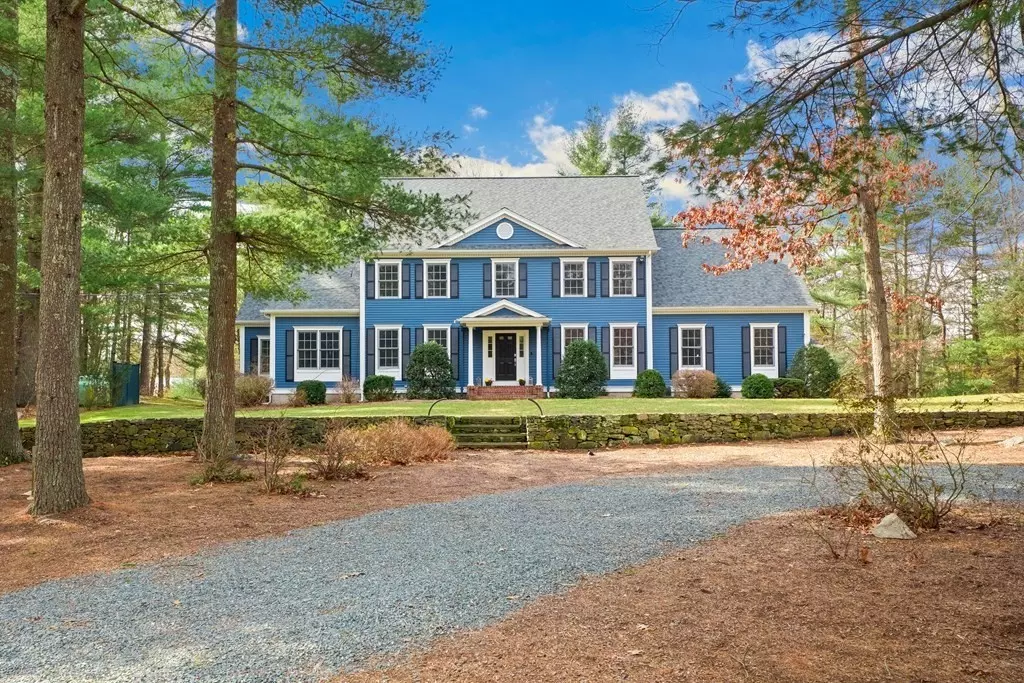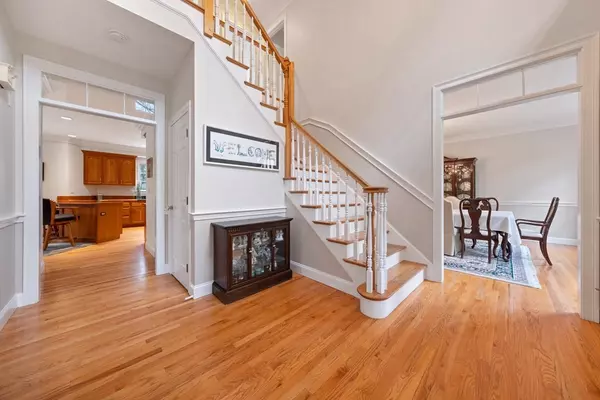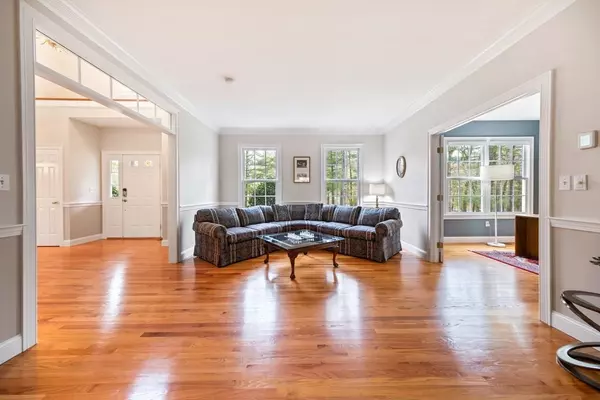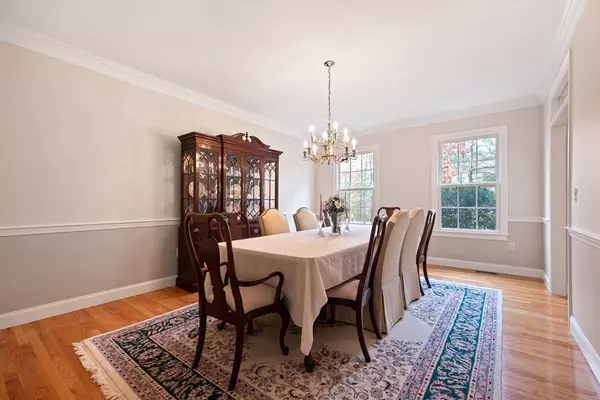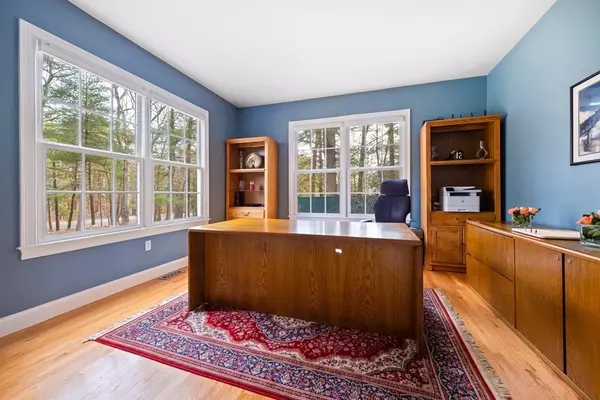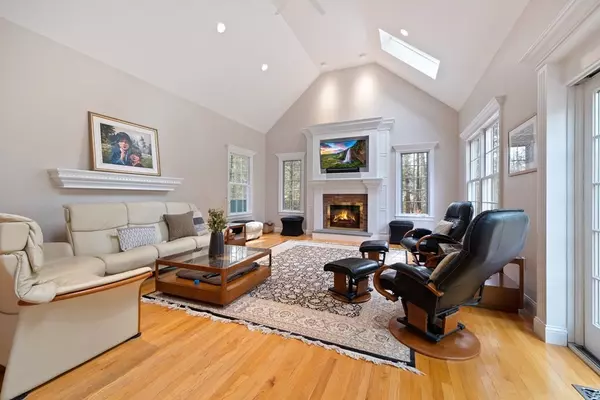$2,042,000
$1,950,000
4.7%For more information regarding the value of a property, please contact us for a free consultation.
4 Beds
3.5 Baths
4,844 SqFt
SOLD DATE : 11/01/2023
Key Details
Sold Price $2,042,000
Property Type Single Family Home
Sub Type Single Family Residence
Listing Status Sold
Purchase Type For Sale
Square Footage 4,844 sqft
Price per Sqft $421
MLS Listing ID 73090851
Sold Date 11/01/23
Style Colonial
Bedrooms 4
Full Baths 3
Half Baths 1
HOA Y/N false
Year Built 1998
Annual Tax Amount $16,773
Tax Year 2023
Lot Size 2.390 Acres
Acres 2.39
Property Description
This stunning Colonial boasts a fabulous design and floorplan perfectly suited for cozy family living and elegant entertaining. Surrounded by soaring ceilings, generous room sizes, extraordinary detail and updates throughout, this home is ready to move in and enjoy.Crown molding and transom windows accentuate the foyer, formal dining room and living room. French doors from the living room open to a study. The spectacular kitchen extends to an extraordinary family room with custom millwork to add warmth and light across the back of the first floor. Glass doors lead to a new mahogany deck and the backyard.The Primary bedroom suite includes his and hers walk in closets, a serene new primary bath. A guest suite and two spacious bedrooms that share a Jack and Jill bathroom complete the second floor.A partially finished lower level provides bonus space, ideal for a rec room and a home fitness center. Oversized closets and ample unfinished space for a workshop.
Location
State MA
County Norfolk
Zoning R1
Direction use GPS
Rooms
Basement Full, Partially Finished, Interior Entry, Bulkhead, Radon Remediation System, Concrete
Interior
Interior Features Central Vacuum, Finish - Cement Plaster
Heating Central, Propane, Hydro Air
Cooling Central Air
Flooring Wood, Tile, Hardwood
Fireplaces Number 1
Appliance Oven, Dishwasher, Disposal, Microwave, Refrigerator, Water Treatment, Wine Refrigerator, Vacuum System, Range Hood, Water Softener, Cooktop, Plumbed For Ice Maker, Utility Connections for Electric Range, Utility Connections for Electric Dryer
Laundry Washer Hookup
Exterior
Exterior Feature Deck, Rain Gutters, Decorative Lighting, Stone Wall
Garage Spaces 3.0
Utilities Available for Electric Range, for Electric Dryer, Washer Hookup, Icemaker Connection
Roof Type Shingle
Total Parking Spaces 6
Garage Yes
Building
Lot Description Wooded, Easements, Gentle Sloping
Foundation Concrete Perimeter
Sewer Private Sewer
Water Private
Architectural Style Colonial
Schools
Elementary Schools Chickering
Middle Schools Dover-Sherborn
High Schools Dover-Sherborn
Others
Senior Community false
Read Less Info
Want to know what your home might be worth? Contact us for a FREE valuation!

Our team is ready to help you sell your home for the highest possible price ASAP
Bought with Kathryn Tarlin • Berkshire Hathaway HomeServices Commonwealth Real Estate
"My job is to find and attract mastery-based agents to the office, protect the culture, and make sure everyone is happy! "

