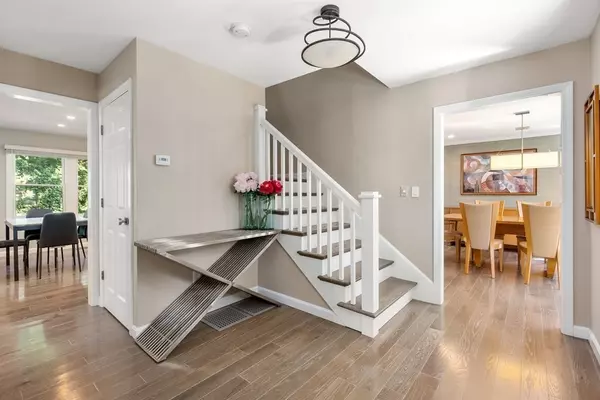$1,850,000
$1,799,000
2.8%For more information regarding the value of a property, please contact us for a free consultation.
4 Beds
3.5 Baths
3,965 SqFt
SOLD DATE : 11/08/2023
Key Details
Sold Price $1,850,000
Property Type Single Family Home
Sub Type Single Family Residence
Listing Status Sold
Purchase Type For Sale
Square Footage 3,965 sqft
Price per Sqft $466
MLS Listing ID 73156106
Sold Date 11/08/23
Style Colonial
Bedrooms 4
Full Baths 3
Half Baths 1
HOA Y/N false
Year Built 1997
Annual Tax Amount $15,434
Tax Year 2023
Lot Size 9,583 Sqft
Acres 0.22
Property Description
Located in one of Needham's most desirable neighborhoods, this 5 bedroom, 3 1/2 bath home has been thoughtfully renovated & expanded. Over 3900 sq ft of living space. The main level features a family room that opens into a chef's kitchen with custom cabinets, waterfall island & top of the line appliances as well as a sunny living room & formal dining room. Completing the first floor is a tranquil sunroom w/radiant heat, mudroom, 1/2 bath & 2 car garage. The 2nd level features a serene primary suite w/vaulted ceiling, 2 custom walk-in closets, laundry room and en suite bath w/ steam shower & radiant heat. There are 3 additional bedrooms & a renovated bath with double vanity. The spacious 3rd floor includes a walk-in closet and offers a flexible space for a 5th bedroom/ office. The lower level has a large playroom, gym and full bath. Lovely private yard at the end of a dead end street adjacent to Perry Park. Minutes away from all that Needham has to offer. A must see!
Location
State MA
County Norfolk
Area Birds Hill
Zoning SRB
Direction Great Plain Ave to Mt, Vernon Ave. Left on Wyoming Ave
Rooms
Family Room Closet/Cabinets - Custom Built, Flooring - Hardwood, Cable Hookup, Open Floorplan, Recessed Lighting
Basement Full
Primary Bedroom Level Second
Dining Room Flooring - Hardwood, Chair Rail, Recessed Lighting, Lighting - Overhead, Crown Molding
Kitchen Closet/Cabinets - Custom Built, Flooring - Hardwood, Dining Area, Countertops - Stone/Granite/Solid, Countertops - Upgraded, Kitchen Island, Cabinets - Upgraded, Open Floorplan, Recessed Lighting, Remodeled, Stainless Steel Appliances, Lighting - Pendant
Interior
Interior Features Vaulted Ceiling(s), Recessed Lighting, Sunken, Lighting - Overhead, Cabinets - Upgraded, Cable Hookup, Closet/Cabinets - Custom Built, Bathroom - Full, Bathroom - With Tub & Shower, Sun Room, Exercise Room, Play Room, Mud Room, Bathroom, Central Vacuum, High Speed Internet
Heating Baseboard, Oil
Cooling Central Air
Flooring Tile, Carpet, Hardwood, Flooring - Stone/Ceramic Tile, Flooring - Wall to Wall Carpet
Appliance Oven, Dishwasher, Disposal, Microwave, Countertop Range, Refrigerator, Freezer, Washer, Dryer, Range Hood, Utility Connections for Electric Range, Utility Connections for Electric Oven, Utility Connections for Electric Dryer
Laundry Closet/Cabinets - Custom Built, Electric Dryer Hookup, Recessed Lighting, Remodeled, Washer Hookup, Second Floor
Exterior
Exterior Feature Patio, Rain Gutters, Screens
Garage Spaces 2.0
Community Features Public Transportation, Shopping, Pool, Tennis Court(s), Park, Walk/Jog Trails, Golf, Medical Facility, Bike Path, Conservation Area, Highway Access, House of Worship, Public School, T-Station
Utilities Available for Electric Range, for Electric Oven, for Electric Dryer, Washer Hookup
Roof Type Shingle
Total Parking Spaces 6
Garage Yes
Building
Foundation Concrete Perimeter
Sewer Public Sewer
Water Public
Architectural Style Colonial
Schools
Elementary Schools Broadmeadow
Middle Schools Pollard
High Schools Nhs
Others
Senior Community false
Read Less Info
Want to know what your home might be worth? Contact us for a FREE valuation!

Our team is ready to help you sell your home for the highest possible price ASAP
Bought with Cirel/Molta Home Team • Unlimited Sotheby's International Realty
"My job is to find and attract mastery-based agents to the office, protect the culture, and make sure everyone is happy! "






