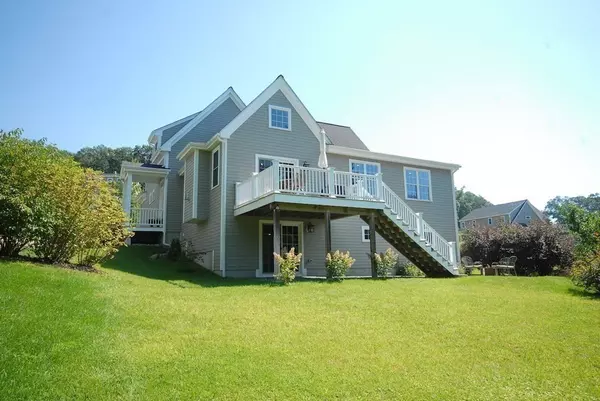$1,240,000
$1,250,000
0.8%For more information regarding the value of a property, please contact us for a free consultation.
2 Beds
3.5 Baths
3,273 SqFt
SOLD DATE : 11/15/2023
Key Details
Sold Price $1,240,000
Property Type Condo
Sub Type Condominium
Listing Status Sold
Purchase Type For Sale
Square Footage 3,273 sqft
Price per Sqft $378
MLS Listing ID 73159194
Sold Date 11/15/23
Bedrooms 2
Full Baths 3
Half Baths 1
HOA Fees $261/mo
HOA Y/N true
Year Built 2016
Annual Tax Amount $13,280
Tax Year 2023
Property Description
Spectacular stand-alone luxury home at Hidden Trail community. Main level foyer welcomes you to a spacious open concept living/dining/kitchen, bathed in natural light. Living room with cathedral ceiling and fireplace, perfect for relaxing or entertaining, features a slider to back deck above thoughtfully landscaped yard. Flow between dining room and chef’s kitchen with designer cabinets, quartz countertops, oversized island, tile backsplash, and high-end stainless steel appliances. Generous primary bed with walk-in closet and ensuite bath. Hall leads to half bath, pantry, laundry, and 2-car garage. Hardwood flooring throughout. Upper level boasts a spacious bedroom, full bath, and 22’x14’ loft room; option for 3rd bed! Step out lower level family room’s slider to circular patio’s tranquil setting. Adjoining playroom, full bath, and two unfinished rooms: storage & mechanical. Hike the amazing ”hidden trail” with acres of nearby conservation land. Rural lifestyle, easy access to Boston.
Location
State MA
County Middlesex
Zoning AA
Direction Rt. 2 to rotary, Rt2A / Rt119 North (Elm St), first right on Commerford Rd, at end Black Horse Place
Rooms
Family Room Flooring - Stone/Ceramic Tile, Exterior Access, Open Floorplan, Recessed Lighting, Slider
Basement Y
Primary Bedroom Level Main, First
Dining Room Flooring - Hardwood, Open Floorplan, Recessed Lighting, Lighting - Pendant
Kitchen Flooring - Hardwood, Dining Area, Pantry, Countertops - Upgraded, Kitchen Island, Cabinets - Upgraded, Open Floorplan, Recessed Lighting, Stainless Steel Appliances, Gas Stove, Lighting - Pendant
Interior
Interior Features Walk-In Closet(s), Attic Access, Open Floorplan, Recessed Lighting, Open Floor Plan, Bathroom - With Shower Stall, Ceiling Fan(s), Closet, Countertops - Upgraded, Cabinets - Upgraded, Lighting - Sconce, Lighting - Overhead, Loft, Play Room, Bathroom, Foyer, Entry Hall, Center Hall
Heating Forced Air, Unit Control, Propane, Leased Propane Tank
Cooling Central Air, Unit Control
Flooring Tile, Hardwood, Flooring - Hardwood, Flooring - Stone/Ceramic Tile
Fireplaces Number 1
Fireplaces Type Living Room
Appliance Dishwasher, Microwave, Countertop Range, Refrigerator, Range Hood, Utility Connections for Gas Range, Utility Connections for Electric Dryer
Laundry Flooring - Stone/Ceramic Tile, Main Level, Electric Dryer Hookup, Washer Hookup, Lighting - Overhead, First Floor, In Unit
Exterior
Exterior Feature Deck, Patio, Garden, Rain Gutters, Sprinkler System, Stone Wall
Garage Spaces 2.0
Community Features Shopping, Walk/Jog Trails, Stable(s), Medical Facility, Bike Path, Conservation Area, Highway Access, Private School, Public School
Utilities Available for Gas Range, for Electric Dryer, Washer Hookup
Roof Type Shingle
Total Parking Spaces 2
Garage Yes
Building
Story 3
Sewer Private Sewer
Water Public, Individual Meter
Schools
Elementary Schools Thoreau
Middle Schools Sanborn
High Schools Cchs
Others
Pets Allowed Yes
Senior Community false
Acceptable Financing Contract
Listing Terms Contract
Read Less Info
Want to know what your home might be worth? Contact us for a FREE valuation!

Our team is ready to help you sell your home for the highest possible price ASAP
Bought with McKenna Landry Team • Barrett Sotheby's International Realty

"My job is to find and attract mastery-based agents to the office, protect the culture, and make sure everyone is happy! "






