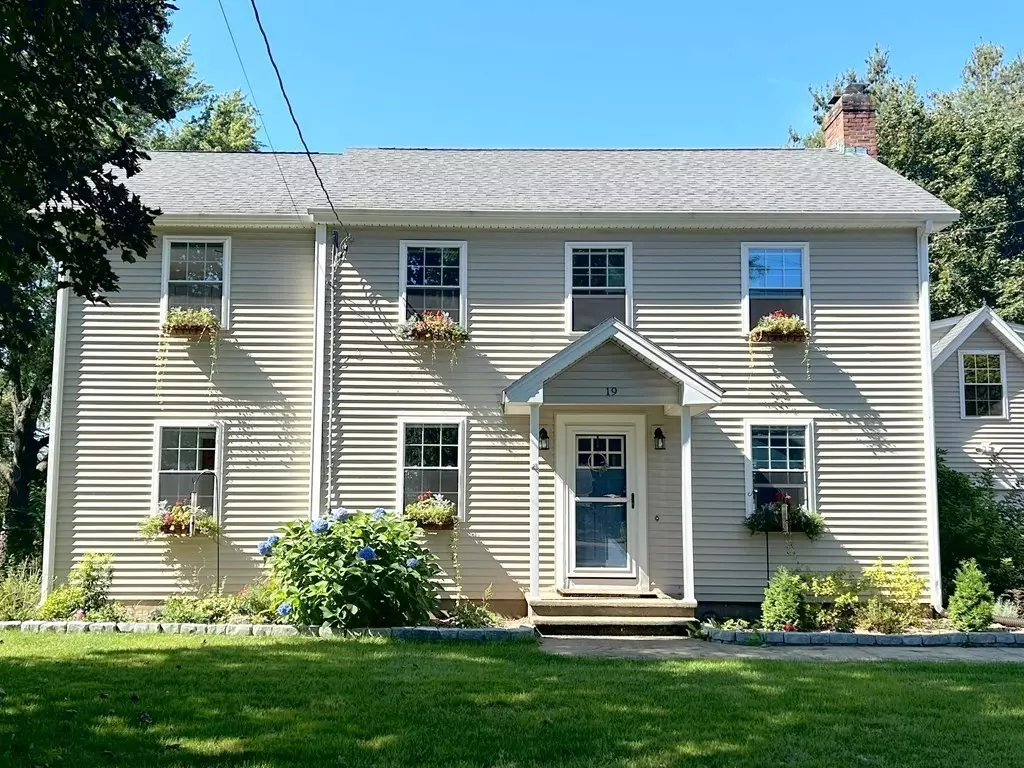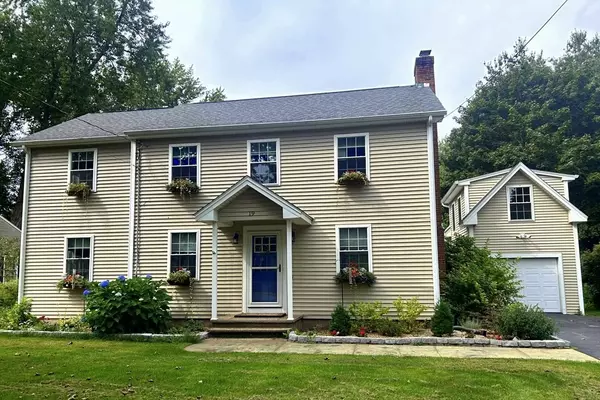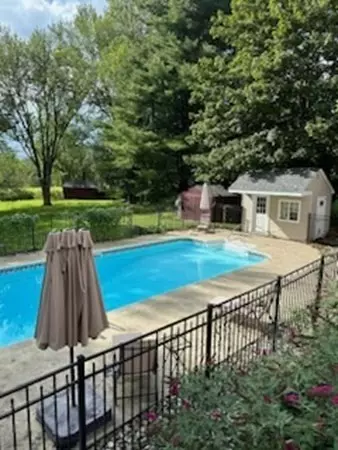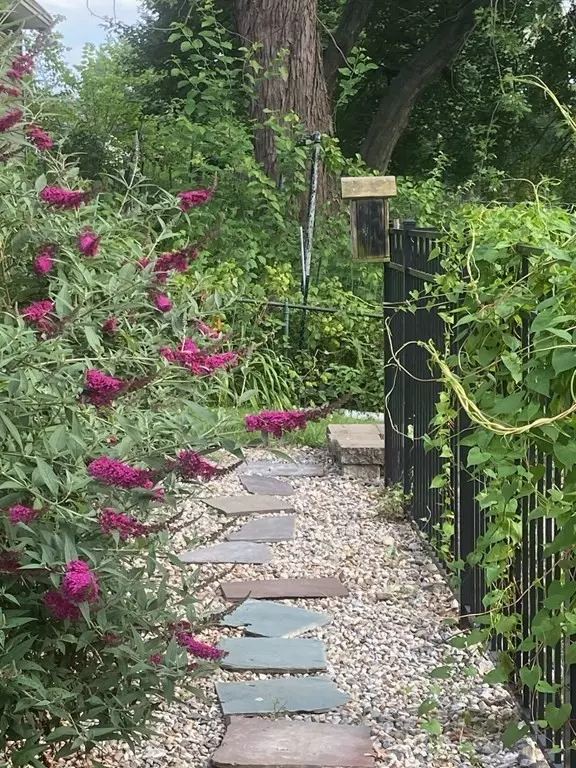$615,000
$625,000
1.6%For more information regarding the value of a property, please contact us for a free consultation.
6 Beds
3.5 Baths
1,996 SqFt
SOLD DATE : 11/15/2023
Key Details
Sold Price $615,000
Property Type Single Family Home
Sub Type Single Family Residence
Listing Status Sold
Purchase Type For Sale
Square Footage 1,996 sqft
Price per Sqft $308
MLS Listing ID 73162799
Sold Date 11/15/23
Style Colonial
Bedrooms 6
Full Baths 3
Half Baths 1
HOA Y/N false
Year Built 1946
Annual Tax Amount $7,057
Tax Year 2023
Lot Size 3.110 Acres
Acres 3.11
Property Description
Welcome home to this beautifully updated house with over 3 acres of land! Located in a quiet neighborhood, moments away from an abundance of amenities. This 6 bedroom home offers a first floor guest room w/ full bath, dining room and living room, all refinished hardwood floors. The kitchen has a perfect work triangle for the chef in the family, incl. a 5 burner gas stove in the island and a built-in coffee/wine bar! The living room features a fireplace as the focal point along with a window seat that allows you to enjoy the views! A large trex deck overlooks a salt water in-ground pool, with an outdoor shower and an expansive back yard! On the second floor there is no shortage of space. With 4 bedrooms a full bath AND a master suite with master bath, there is a room for everyone! Windows, doors, siding, roof, furnaces and a/c units are all less than 10 years old, along with a new on-demand hot water tank (2021). Nothing to do here but move-in and relax! THE GARAGE IS EV LEVEL 2 READY!
Location
State MA
County Hampshire
Zoning RA1
Direction Morgan St to Charon Terrace
Rooms
Family Room Bathroom - Half, Lighting - Overhead, Closet - Double
Basement Full, Partially Finished, Interior Entry, Concrete
Primary Bedroom Level Main, Second
Dining Room Flooring - Hardwood, Lighting - Overhead
Kitchen Flooring - Stone/Ceramic Tile, Countertops - Stone/Granite/Solid, Kitchen Island, Deck - Exterior, Exterior Access, Open Floorplan, Recessed Lighting, Remodeled, Slider, Stainless Steel Appliances
Interior
Interior Features Bathroom - Full, Closet, Lighting - Overhead, Breakfast Bar / Nook, Exercise Room, Play Room, Internet Available - Unknown
Heating Forced Air, Natural Gas
Cooling Central Air
Flooring Wood, Tile, Flooring - Hardwood, Flooring - Stone/Ceramic Tile
Fireplaces Number 1
Fireplaces Type Living Room
Appliance Range, Dishwasher, Disposal, Refrigerator, Washer, Dryer, Range Hood, Utility Connections for Gas Range
Laundry In Basement
Exterior
Exterior Feature Deck - Composite, Patio, Pool - Inground, Rain Gutters, Storage, Fruit Trees
Garage Spaces 1.0
Pool In Ground
Community Features Public Transportation, Shopping, Pool, Tennis Court(s), Park, Walk/Jog Trails, Stable(s), Golf, Medical Facility, Laundromat, Conservation Area, House of Worship, Marina, Private School, Public School, University
Utilities Available for Gas Range
Waterfront false
View Y/N Yes
View Scenic View(s)
Roof Type Shingle
Total Parking Spaces 4
Garage Yes
Private Pool true
Building
Lot Description Wooded, Gentle Sloping
Foundation Concrete Perimeter
Sewer Public Sewer
Water Public
Schools
Elementary Schools Plains/ Mosher
Middle Schools Michael E Smith
High Schools So. Hadley High
Others
Senior Community false
Acceptable Financing Contract
Listing Terms Contract
Read Less Info
Want to know what your home might be worth? Contact us for a FREE valuation!

Our team is ready to help you sell your home for the highest possible price ASAP
Bought with Caryn Hesse • Brick & Mortar

"My job is to find and attract mastery-based agents to the office, protect the culture, and make sure everyone is happy! "






