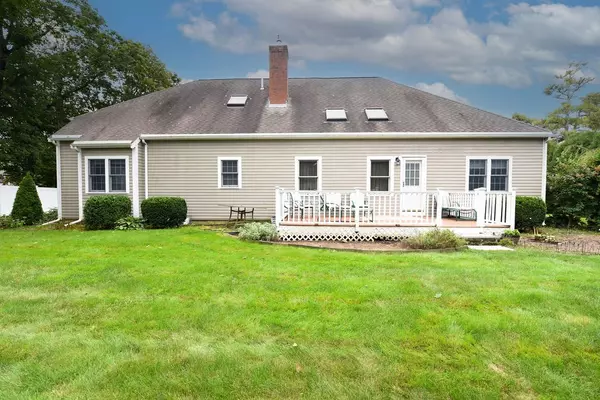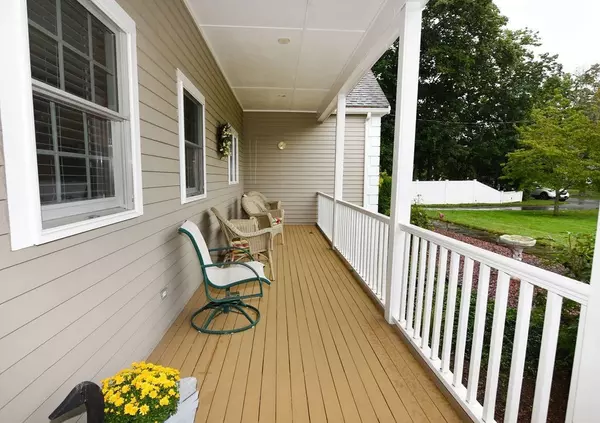$775,000
$795,000
2.5%For more information regarding the value of a property, please contact us for a free consultation.
3 Beds
3 Baths
2,316 SqFt
SOLD DATE : 11/17/2023
Key Details
Sold Price $775,000
Property Type Single Family Home
Sub Type Single Family Residence
Listing Status Sold
Purchase Type For Sale
Square Footage 2,316 sqft
Price per Sqft $334
MLS Listing ID 73159675
Sold Date 11/17/23
Style Contemporary,Ranch
Bedrooms 3
Full Baths 3
HOA Y/N false
Year Built 1999
Annual Tax Amount $8,101
Tax Year 2023
Lot Size 0.470 Acres
Acres 0.47
Property Description
A True gem! This home has been lovingly maintained and true pride of ownership shows throughout. The exterior of the home boasts a well-manicured lawn complete with apple, peach and pear trees. The back yard is private and again well maintained. Upon entering the home, you are greeted to an open floor plan concept. The living room has a gas fireplace vaulted ceiling that leads out to the back deck. The kitchen is open to the dining room and has granite counters and some stainless appliances. There are two bedrooms on one side of the home that share a bath. At the other end of the house is the laundry room and master bedroom with its own master bath and walk in closet. A window seat completes the room. The basement is large and unfinished waiting for your ideas. The surprise is a huge, finished bonus room upstairs complete with a full bath and additional closet space. A unique home!
Location
State MA
County Plymouth
Zoning R-2
Direction Rte 139 to Rte 3A north-left onto Old Plain St
Rooms
Basement Full, Interior Entry, Unfinished
Primary Bedroom Level First
Dining Room Flooring - Hardwood
Kitchen Flooring - Hardwood, Countertops - Stone/Granite/Solid, Recessed Lighting, Gas Stove
Interior
Interior Features Bathroom - Full, Bathroom - With Shower Stall, Walk-In Closet(s), Recessed Lighting, Bonus Room
Heating Forced Air, Natural Gas
Cooling Central Air
Flooring Tile, Laminate, Hardwood, Flooring - Laminate
Fireplaces Number 1
Fireplaces Type Living Room
Appliance Range, Dishwasher, Microwave, Refrigerator, Washer, Dryer
Laundry Flooring - Laminate, Main Level, First Floor
Exterior
Exterior Feature Porch, Deck, Rain Gutters, Storage, Professional Landscaping, Sprinkler System, Fruit Trees
Garage Spaces 2.0
Community Features Public Transportation, Shopping, Park, Medical Facility, Public School
Waterfront false
Waterfront Description Beach Front,Ocean,Beach Ownership(Public)
Roof Type Shingle
Total Parking Spaces 4
Garage Yes
Building
Lot Description Level
Foundation Concrete Perimeter
Sewer Private Sewer
Water Public
Schools
Elementary Schools South River
Middle Schools Furnace Brook
High Schools Mhs
Others
Senior Community false
Read Less Info
Want to know what your home might be worth? Contact us for a FREE valuation!

Our team is ready to help you sell your home for the highest possible price ASAP
Bought with Benjamin Lincoln • Compass

"My job is to find and attract mastery-based agents to the office, protect the culture, and make sure everyone is happy! "






