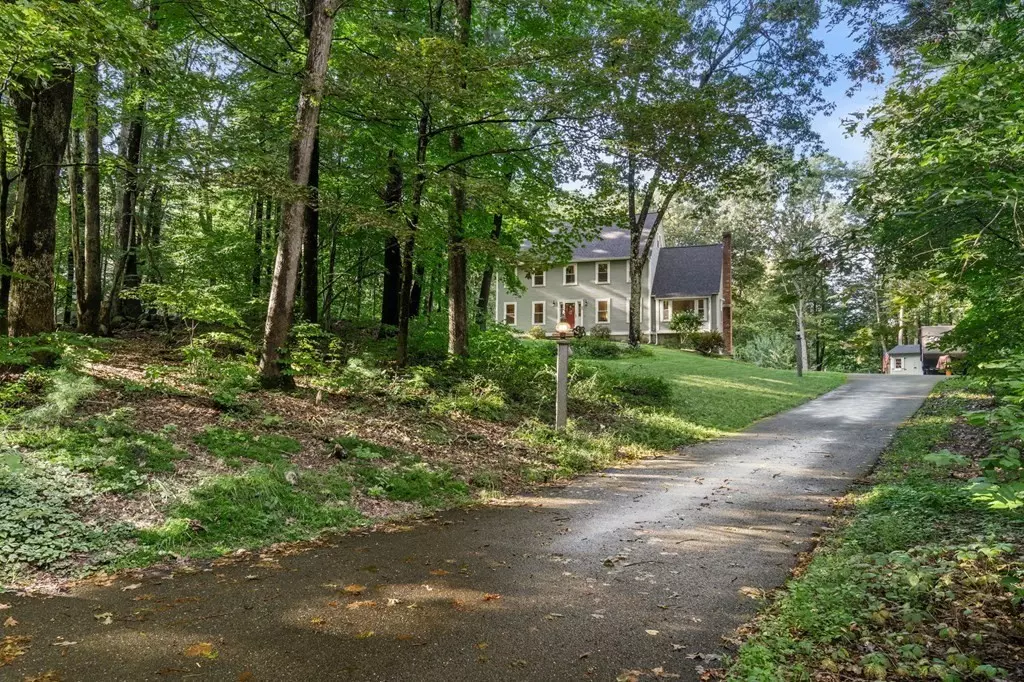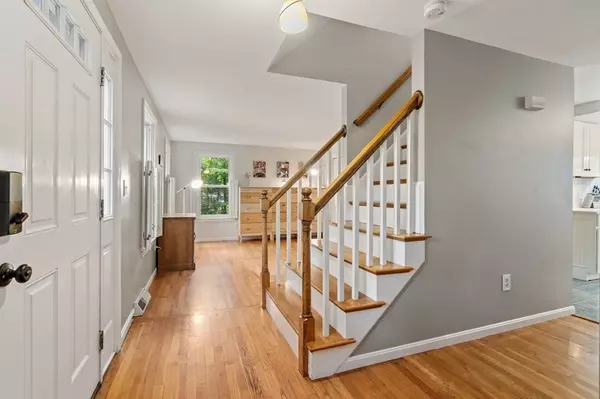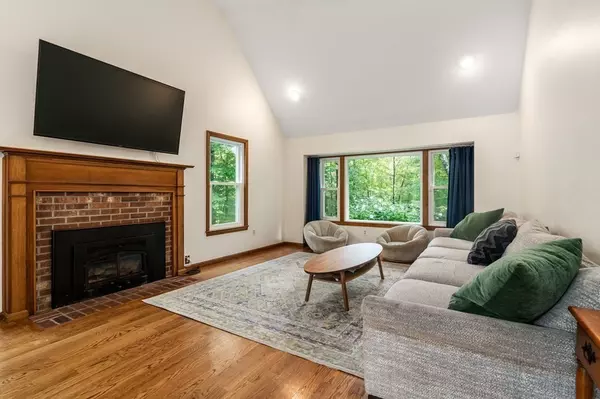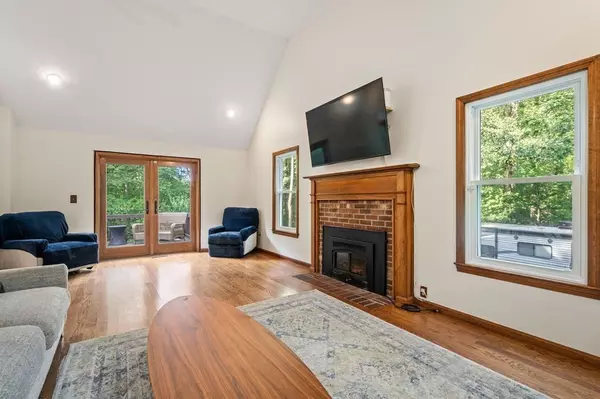$802,000
$774,900
3.5%For more information regarding the value of a property, please contact us for a free consultation.
4 Beds
2.5 Baths
2,762 SqFt
SOLD DATE : 11/17/2023
Key Details
Sold Price $802,000
Property Type Single Family Home
Sub Type Single Family Residence
Listing Status Sold
Purchase Type For Sale
Square Footage 2,762 sqft
Price per Sqft $290
MLS Listing ID 73159497
Sold Date 11/17/23
Style Colonial
Bedrooms 4
Full Baths 2
Half Baths 1
HOA Y/N false
Year Built 1992
Annual Tax Amount $9,398
Tax Year 2022
Lot Size 1.110 Acres
Acres 1.11
Property Description
Spacious 1-acre property with 4 beds and 2.5 baths on a tranquil cul-de-sac. Beautiful hardwood floors throughout most of the house. The eat-in kitchen boasts quartz countertops & crisp white beadboard cabinets. The family room offers a cathedral ceiling & a cozy wood fireplace fitted with an efficient blower insert. The 2nd floor holds an owners suite w/ attached remodeled bathroom, an additional remodeled bathroom, & two more bedrooms. The third floor is a potential 4th bedroom/ bonus room. The finished lower level provides extra living space. Enjoy a deck with serene views of your private backyard, surrounded by an invisible fence for your pets freedom. Updates include a 50-year roof and gutters-2 years, an 80-gallon hot water heater-3yrs, carpet on stairs and third floor-3yrs, and AC and Furnace-2018. Security system by Simpli Safe. Steps to McLain's Woods, and a short drive to Groton Center, and major routes. Open house on Sat and Sun, 9/16 & 17. Offer deadline: Mon, 9/18 @ 2:00.
Location
State MA
County Middlesex
Zoning RA
Direction Longley to Nashua to Reedy Meadow to McLains Woods
Rooms
Family Room Ceiling Fan(s), Vaulted Ceiling(s), Flooring - Hardwood, Window(s) - Picture, Balcony / Deck, Exterior Access, Recessed Lighting
Basement Full, Finished
Primary Bedroom Level Second
Dining Room Flooring - Hardwood
Kitchen Closet/Cabinets - Custom Built, Flooring - Stone/Ceramic Tile, Dining Area, Balcony / Deck, Exterior Access, Slider, Peninsula
Interior
Interior Features Closet, Game Room, Mud Room, High Speed Internet
Heating Central, Forced Air
Cooling Central Air
Flooring Tile, Concrete, Laminate, Hardwood, Flooring - Vinyl, Flooring - Stone/Ceramic Tile
Fireplaces Number 1
Fireplaces Type Family Room
Appliance Range, Range Hood, Utility Connections for Electric Range, Utility Connections for Electric Dryer
Laundry First Floor
Exterior
Exterior Feature Deck - Wood, Storage, Garden
Garage Spaces 2.0
Community Features Pool, Tennis Court(s), Park, Walk/Jog Trails, Stable(s), Golf, Medical Facility, Conservation Area, Private School, Public School
Utilities Available for Electric Range, for Electric Dryer
Roof Type Shingle
Total Parking Spaces 5
Garage Yes
Building
Lot Description Cul-De-Sac, Wooded, Gentle Sloping
Foundation Concrete Perimeter
Sewer Private Sewer
Water Private
Architectural Style Colonial
Schools
Elementary Schools Swallow Union
Middle Schools Groton-Dunstabl
High Schools Groton-Dunstabl
Others
Senior Community false
Read Less Info
Want to know what your home might be worth? Contact us for a FREE valuation!

Our team is ready to help you sell your home for the highest possible price ASAP
Bought with Team Lillian Montalto • Lillian Montalto Signature Properties
"My job is to find and attract mastery-based agents to the office, protect the culture, and make sure everyone is happy! "






