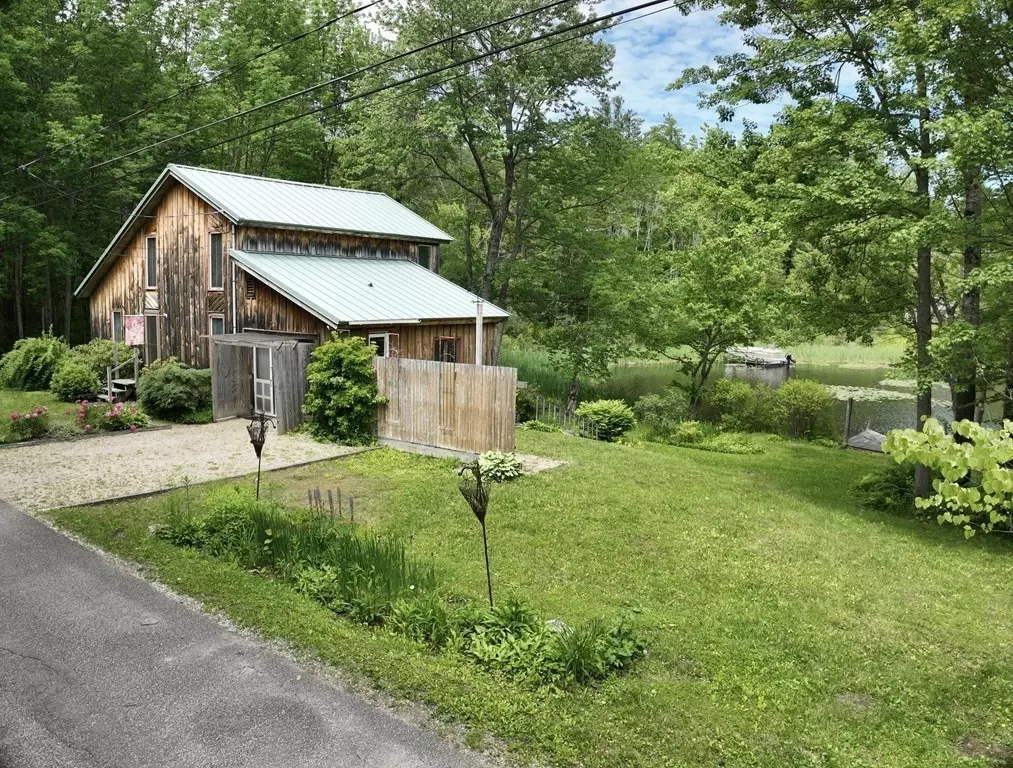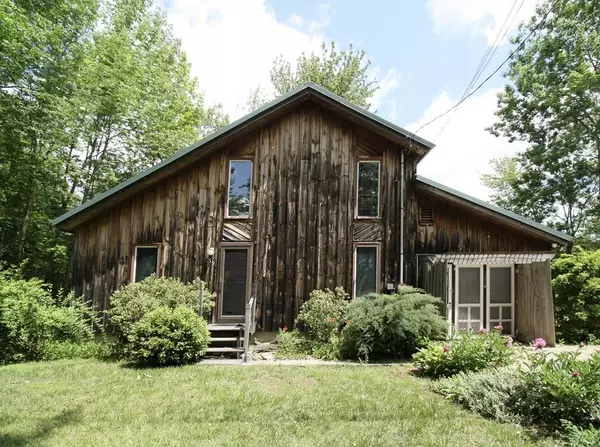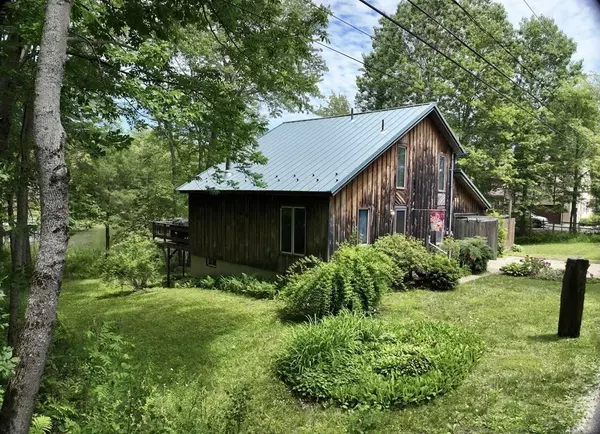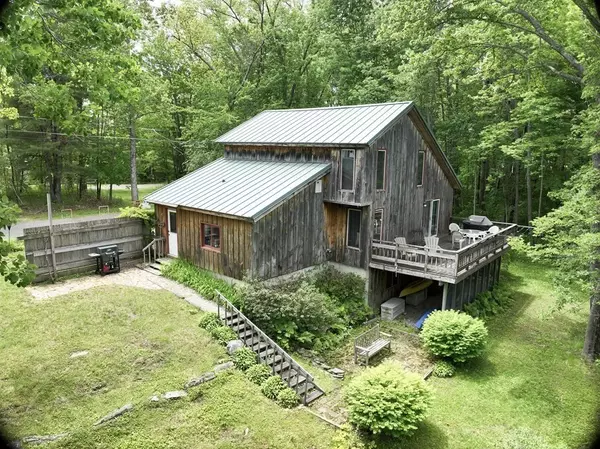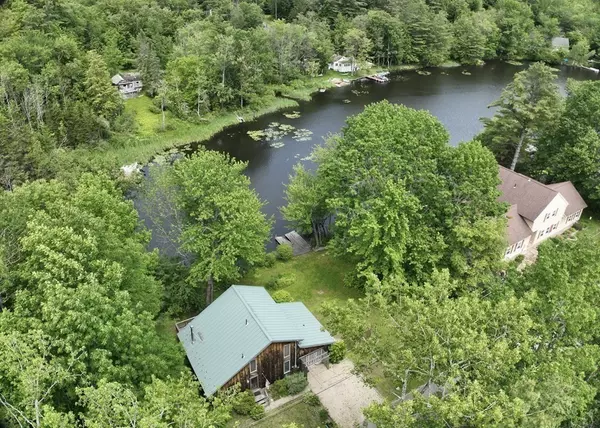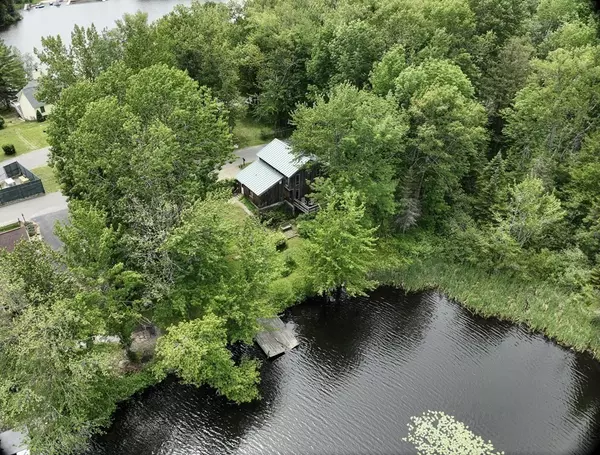$399,500
$399,000
0.1%For more information regarding the value of a property, please contact us for a free consultation.
4 Beds
3 Baths
1,482 SqFt
SOLD DATE : 11/17/2023
Key Details
Sold Price $399,500
Property Type Single Family Home
Sub Type Single Family Residence
Listing Status Sold
Purchase Type For Sale
Square Footage 1,482 sqft
Price per Sqft $269
MLS Listing ID 73138074
Sold Date 11/17/23
Style Contemporary
Bedrooms 4
Full Baths 3
HOA Y/N false
Year Built 1987
Annual Tax Amount $5,101
Tax Year 2023
Lot Size 0.270 Acres
Acres 0.27
Property Description
This charming lakefront property is nestled in a cove of Ashmere Lake. Perfect for entertaining, this 4 bedroom contemporary is great for a weekend getaway or permanent residence. Enjoy your morning coffee on the deck overlooking the water. Gather in the living area with vaulted ceilings, a bar, and second floor balcony. Enjoy the convenience of main floor laundry. Eat at the breakfast nook in the kitchen. Upstairs, you will appreciate the Jack and Jill bathroom between the two bedrooms. The finished walkout basement with a fourth bedroom, family room, bath, and bar is not included in the square footage. For additional storage, the one car garage bay has been converted to accommodate all of your lake gear. Just steps to the water, prepare to make memories on the lake.
Location
State MA
County Berkshire
Zoning R3
Direction From George Schnopp Rd, take left on Shore Dr, go around cul-de-sac to Edgewood Dr.
Rooms
Basement Full, Finished, Walk-Out Access, Interior Entry
Primary Bedroom Level Main, First
Kitchen Flooring - Stone/Ceramic Tile, Breakfast Bar / Nook
Interior
Interior Features Internet Available - Unknown
Heating Electric Baseboard, Electric, Wood Stove
Cooling None
Flooring Wood, Tile, Carpet, Hardwood
Appliance Range, Refrigerator, Washer/Dryer, Range Hood, Utility Connections for Electric Oven, Utility Connections for Electric Dryer
Laundry Main Level, Electric Dryer Hookup, First Floor, Washer Hookup
Exterior
Exterior Feature Deck - Wood, Patio, Stone Wall
Utilities Available for Electric Oven, for Electric Dryer, Washer Hookup
Waterfront Description Waterfront,Beach Front,Lake,Frontage,Beach Access,Lake/Pond,0 to 1/10 Mile To Beach
View Y/N Yes
View Scenic View(s)
Roof Type Metal
Total Parking Spaces 2
Garage Yes
Building
Lot Description Cul-De-Sac, Easements, Gentle Sloping
Foundation Concrete Perimeter
Sewer Public Sewer
Water Private, Other
Architectural Style Contemporary
Others
Senior Community false
Read Less Info
Want to know what your home might be worth? Contact us for a FREE valuation!

Our team is ready to help you sell your home for the highest possible price ASAP
Bought with Non Member • Non Member Office
"My job is to find and attract mastery-based agents to the office, protect the culture, and make sure everyone is happy! "

