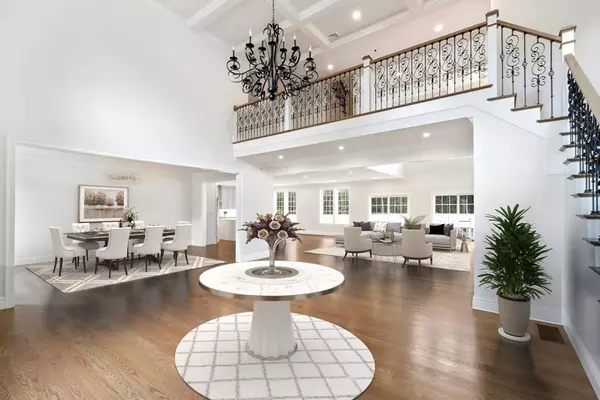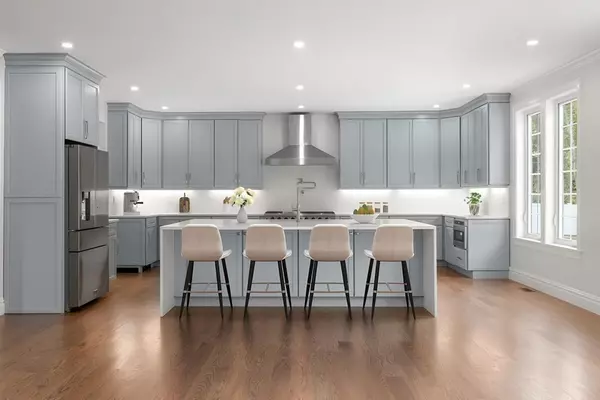$2,050,000
$2,275,000
9.9%For more information regarding the value of a property, please contact us for a free consultation.
4 Beds
4.5 Baths
10,000 SqFt
SOLD DATE : 11/20/2023
Key Details
Sold Price $2,050,000
Property Type Single Family Home
Sub Type Single Family Residence
Listing Status Sold
Purchase Type For Sale
Square Footage 10,000 sqft
Price per Sqft $205
MLS Listing ID 73104790
Sold Date 11/20/23
Style Colonial
Bedrooms 4
Full Baths 4
Half Baths 1
HOA Y/N false
Year Built 2023
Annual Tax Amount $32,506
Tax Year 2023
Property Description
Fall in love with this warm and inviting floor plan! This NEW stucco home offers four finished floors of living space!.First floor has large sun filled great rm,built ins,fireplace and 9 ft ceilings, grand foyer,chef state of the art kitchen.high end cabinetry,Thor applianes,quartz countertops & 9 ft island.Surrounded by massive windows,additional first floor family room or office, guest room and a grand dining room perfect for gatherings.Plus walk-in pantry, Thor wine refrigerator, mop closet & 2nd stackable laundry closet. The second floor offers a massive primary bedrm suite,double walk-in closets, cathedral ceilings & a spa like bathroom, double vanities, soaking tub and oversized glass enclosed shower. This luxury home has four and half bathrooms with gorgeous marble and porcelain tiles.Three additional large bdrms and a wonderful full size laundry room.Third floor & basement are finished,perfect game,exercise,media room or 2nd office.Oversized deck,fenced in landscaped acre lot!
Location
State MA
County Norfolk
Zoning Res
Direction Bay Rd to Marcus Rd
Rooms
Family Room Closet/Cabinets - Custom Built, Flooring - Hardwood, Balcony / Deck, French Doors, Deck - Exterior, Open Floorplan, Recessed Lighting, Remodeled, Lighting - Overhead
Basement Full, Finished, Walk-Out Access
Primary Bedroom Level Second
Dining Room Flooring - Hardwood, Open Floorplan, Recessed Lighting, Remodeled, Lighting - Overhead
Kitchen Bathroom - Half, Closet/Cabinets - Custom Built, Flooring - Hardwood, Pantry, Countertops - Stone/Granite/Solid, Countertops - Upgraded, Kitchen Island, Wet Bar, Cabinets - Upgraded, Open Floorplan, Recessed Lighting, Remodeled, Stainless Steel Appliances
Interior
Interior Features Recessed Lighting, Lighting - Overhead, Closet, Open Floor Plan, Study, Den, Office, Media Room, Exercise Room, Central Vacuum
Heating Forced Air, Natural Gas
Cooling Central Air
Flooring Hardwood, Flooring - Hardwood
Fireplaces Number 1
Fireplaces Type Family Room
Appliance Range, Dishwasher, Microwave, Refrigerator, Wine Refrigerator, Washer/Dryer, Vacuum System, Utility Connections for Gas Range
Laundry Closet/Cabinets - Custom Built, Flooring - Hardwood, Countertops - Stone/Granite/Solid, Recessed Lighting, Second Floor
Exterior
Exterior Feature Deck - Composite, Professional Landscaping, Sprinkler System, Decorative Lighting, Screens
Garage Spaces 3.0
Fence Fenced/Enclosed
Community Features Public Transportation, Shopping, Park, Walk/Jog Trails, Highway Access, House of Worship, Public School, T-Station
Utilities Available for Gas Range
Waterfront Description Beach Front,Lake/Pond,1 to 2 Mile To Beach
Roof Type Shingle
Total Parking Spaces 4
Garage Yes
Building
Lot Description Wooded, Level
Foundation Concrete Perimeter
Sewer Private Sewer
Water Public
Schools
Elementary Schools East Elementary
Middle Schools Sharon Middle
High Schools Sharon High
Others
Senior Community false
Read Less Info
Want to know what your home might be worth? Contact us for a FREE valuation!

Our team is ready to help you sell your home for the highest possible price ASAP
Bought with Marlene Wise • Coldwell Banker Realty - Canton

"My job is to find and attract mastery-based agents to the office, protect the culture, and make sure everyone is happy! "






