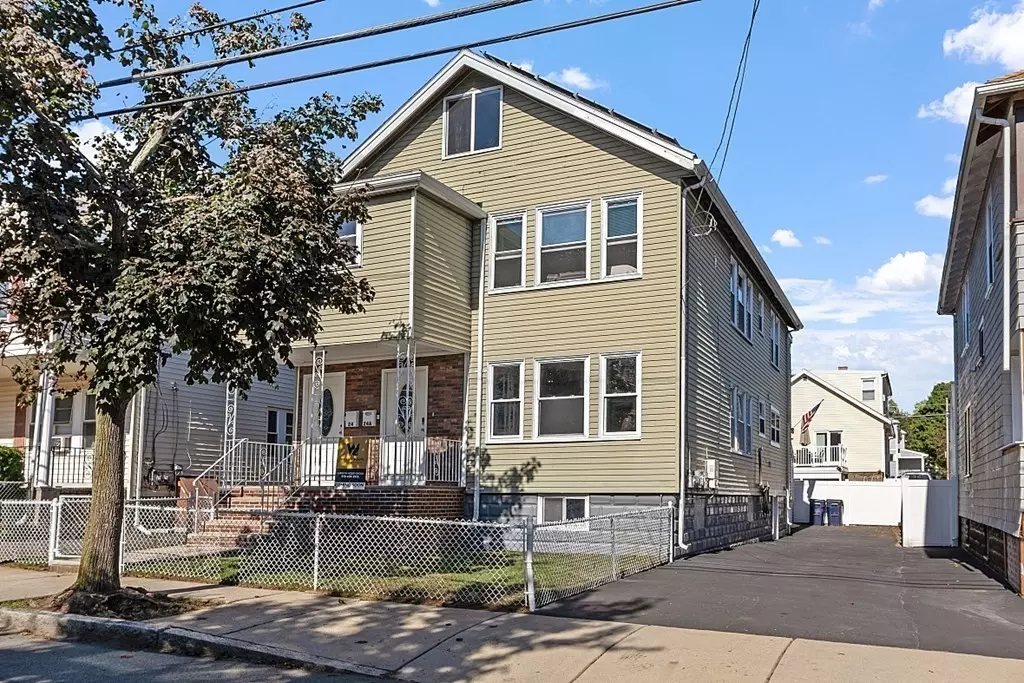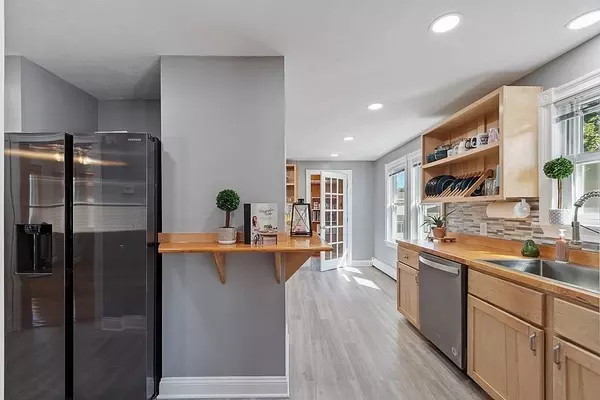$975,000
$899,900
8.3%For more information regarding the value of a property, please contact us for a free consultation.
8 Beds
3 Baths
3,300 SqFt
SOLD DATE : 11/22/2023
Key Details
Sold Price $975,000
Property Type Multi-Family
Sub Type 2 Family - 2 Units Side by Side
Listing Status Sold
Purchase Type For Sale
Square Footage 3,300 sqft
Price per Sqft $295
MLS Listing ID 73166416
Sold Date 11/22/23
Bedrooms 8
Full Baths 3
Year Built 1925
Annual Tax Amount $8,019
Tax Year 2023
Lot Size 3,920 Sqft
Acres 0.09
Property Description
ATTENTION INVESTORS! A RARE FIND! QUALITY CRAFTSMANSHIP THROUGHOUT! This completely & beautifully updated multi level home is located in a convenient section of Everett with the T station just a few steps away, the high school, ball fields, parks, shopping and hospital all within 1 mile. The first unit is complete w/ 8 rms, 3 bdrms, living/dining rm. combo, kitchen w walk in pantry leading to deck, full bath and 2 rms upstairs that can be used as bdrms or home office. The 2nd unit is complete with kitchen, living/dining combo, 2 bedrooms and full bath. There is ample off street parking and a garage w/ electricity used for storage/wkshp. The home is complete w/ a Solar Smart System w/ a top of the line Energy Star Navien combo boiler system that is used to heat entire home. Updated roof w/ a 30 year architectural shingle, 4 mini-split systems for super efficiency. All Appliances included as gifts.
Location
State MA
County Middlesex
Zoning two family
Direction Off Elm Street
Rooms
Basement Full, Finished, Walk-Out Access
Interior
Interior Features Unit 1(Ceiling Fans, Pantry, Storage, Crown Molding, Upgraded Cabinets, Upgraded Countertops, Open Floor Plan), Unit 2(Open Floor Plan), Unit 1 Rooms(Living Room, Dining Room, Kitchen, Sunroom), Unit 2 Rooms(Living RM/Dining RM Combo)
Heating Unit 1(Gas, Active Solar, Ductless Mini-Split System, Other (See Remarks)), Unit 2(Active Solar)
Cooling Unit 1(Window AC, Ductless Mini-Split System), Unit 2(Window AC)
Flooring Wood, Carpet, Unit 1(undefined)
Appliance Unit 1(Range, Dishwasher, Refrigerator, Washer, Dryer), Unit 2(Range, Dishwasher, Refrigerator, Washer, Dryer), Utility Connections for Gas Range
Laundry Unit 1 Laundry Room
Exterior
Exterior Feature Porch - Enclosed, Deck, Fenced Yard
Garage Spaces 2.0
Fence Fenced/Enclosed, Fenced
Community Features Public Transportation, Shopping, Park, Walk/Jog Trails, Medical Facility, Laundromat, Bike Path, Highway Access, House of Worship, Private School, Public School, T-Station
Utilities Available for Gas Range
Roof Type Shingle
Total Parking Spaces 5
Garage Yes
Building
Lot Description Cleared, Level
Story 6
Foundation Block
Sewer Public Sewer
Water Public
Schools
Elementary Schools Keverian K-8
High Schools Ehs
Others
Senior Community false
Read Less Info
Want to know what your home might be worth? Contact us for a FREE valuation!

Our team is ready to help you sell your home for the highest possible price ASAP
Bought with Alan Qiu • Chinatti Realty Group, Inc.

"My job is to find and attract mastery-based agents to the office, protect the culture, and make sure everyone is happy! "






