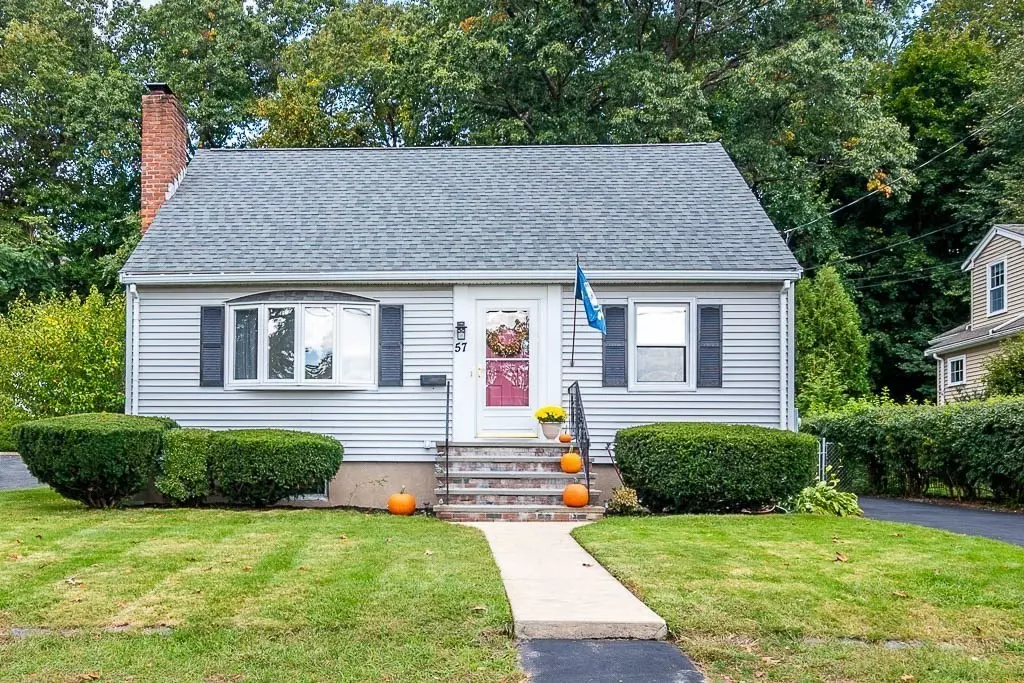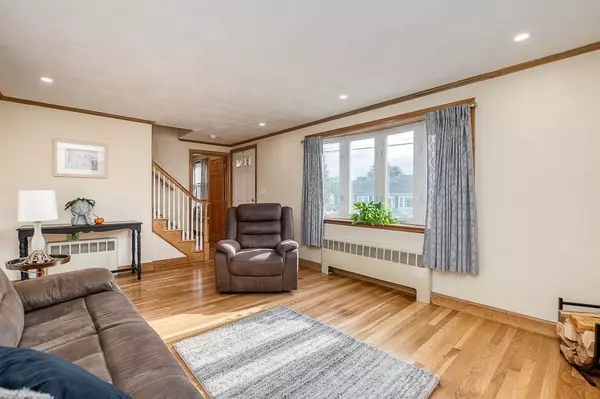$605,000
$599,000
1.0%For more information regarding the value of a property, please contact us for a free consultation.
3 Beds
1.5 Baths
1,453 SqFt
SOLD DATE : 11/30/2023
Key Details
Sold Price $605,000
Property Type Single Family Home
Sub Type Single Family Residence
Listing Status Sold
Purchase Type For Sale
Square Footage 1,453 sqft
Price per Sqft $416
Subdivision The Manor
MLS Listing ID 73168861
Sold Date 11/30/23
Style Cape
Bedrooms 3
Full Baths 1
Half Baths 1
HOA Y/N false
Year Built 1955
Annual Tax Amount $7,199
Tax Year 2023
Lot Size 9,147 Sqft
Acres 0.21
Property Description
Start Packing! This fantastic Cape Cod style home offers a pretty fire placed living room with large bay window for great natural light. The kitchen with young stainless-steel appliances and fantastic pantry space is opened to the dining room perfect for entertaining family and friends. The first-floor bedroom and updated full bath will allow for easy one floor living while the second-floor bedrooms with great closets and built ins and newly renovated half bath round out the home. The four-season sunroom will be a fan favorite with direct access to the deck and fenced yard. Great updates including a young roof, new H2O heater, electric upgrade, recessed lighting throughout, fresh paint, refinished hardwood floors and a spotless basement. Situated on a pretty lot you are a short walk to the Readville commuter stop, neighborhood playground and corner store and Dedham favorite Village Manor Restaurant! Open House Thurs. 4:30-6:00pm and Saturday and Sunday 11-12:30pm. A pleasure to show!
Location
State MA
County Norfolk
Area The Manor
Zoning G
Direction Sprague to Hillsdale to Bonham
Rooms
Basement Full, Bulkhead, Concrete, Unfinished
Primary Bedroom Level First
Dining Room Closet, Flooring - Hardwood, Recessed Lighting
Kitchen Flooring - Laminate, Pantry, Recessed Lighting, Stainless Steel Appliances, Lighting - Pendant
Interior
Interior Features Ceiling Fan(s), Sun Room
Heating Baseboard, Oil
Cooling None
Flooring Vinyl, Carpet, Laminate, Hardwood, Flooring - Wall to Wall Carpet
Fireplaces Number 1
Fireplaces Type Living Room
Appliance Range, Dishwasher, Refrigerator, Washer, Dryer, Range Hood, Utility Connections for Electric Range, Utility Connections for Electric Oven, Utility Connections for Electric Dryer
Laundry Electric Dryer Hookup, Washer Hookup, In Basement
Exterior
Exterior Feature Deck - Composite, Rain Gutters, Storage, Fenced Yard
Fence Fenced/Enclosed, Fenced
Community Features Public Transportation, Shopping, Park, Conservation Area, Highway Access, Public School
Utilities Available for Electric Range, for Electric Oven, for Electric Dryer, Washer Hookup
Roof Type Shingle
Total Parking Spaces 2
Garage No
Building
Foundation Concrete Perimeter
Sewer Public Sewer
Water Public
Architectural Style Cape
Schools
Elementary Schools Greenlodge
Middle Schools Dedham Middle
High Schools Dedham High
Others
Senior Community false
Read Less Info
Want to know what your home might be worth? Contact us for a FREE valuation!

Our team is ready to help you sell your home for the highest possible price ASAP
Bought with DiDuca Properties • Commonwealth Standard Realty Advisors
"My job is to find and attract mastery-based agents to the office, protect the culture, and make sure everyone is happy! "






