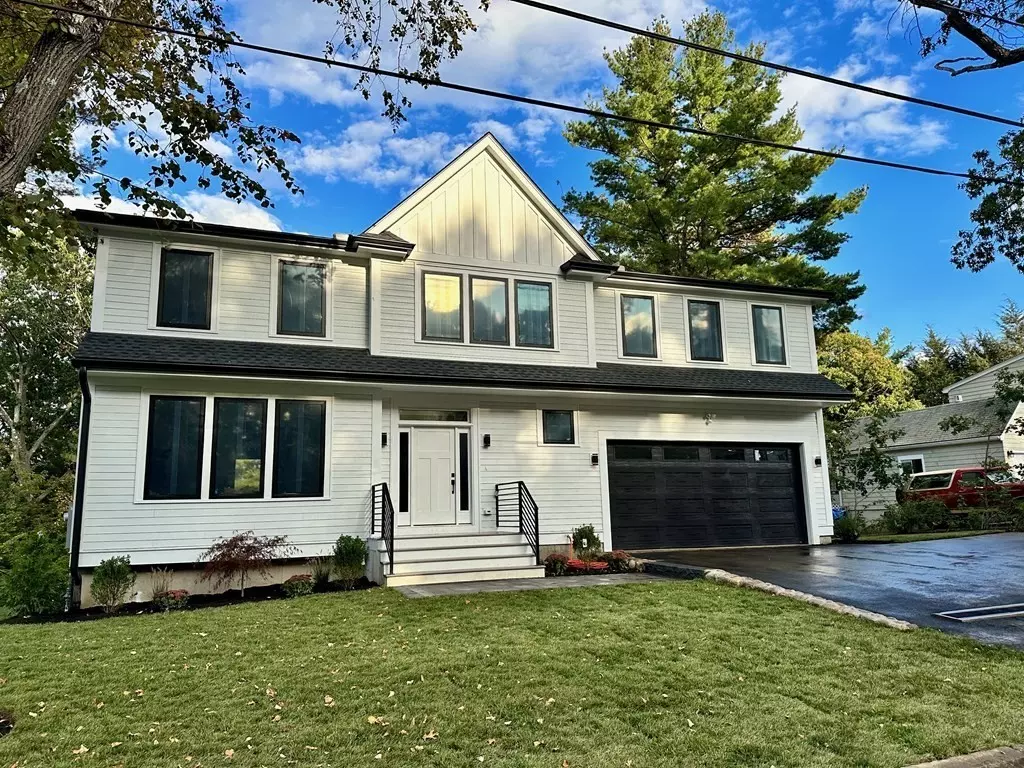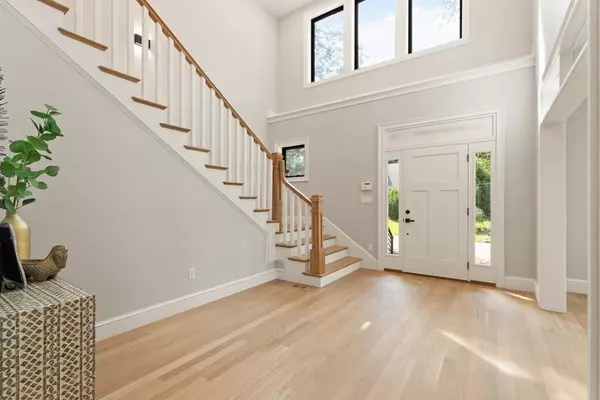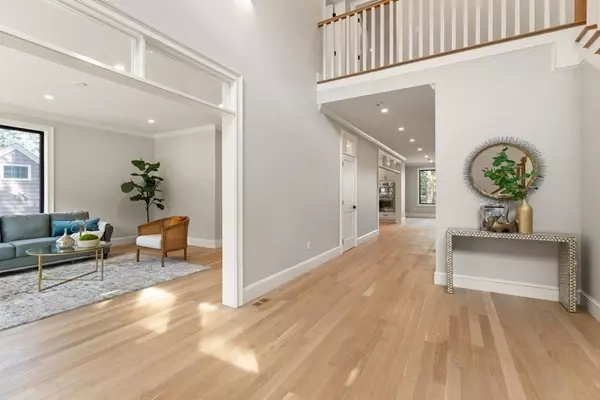$2,500,000
$2,549,000
1.9%For more information regarding the value of a property, please contact us for a free consultation.
5 Beds
5.5 Baths
6,338 SqFt
SOLD DATE : 11/30/2023
Key Details
Sold Price $2,500,000
Property Type Single Family Home
Sub Type Single Family Residence
Listing Status Sold
Purchase Type For Sale
Square Footage 6,338 sqft
Price per Sqft $394
MLS Listing ID 73160998
Sold Date 11/30/23
Style Colonial,Farmhouse
Bedrooms 5
Full Baths 5
Half Baths 1
HOA Y/N false
Year Built 2023
Tax Year 2023
Lot Size 10,018 Sqft
Acres 0.23
Property Description
Treetop views and top of the line construction! This 5+ bedroom, 5.5 bathroom beauty is located in the coveted Lincoln Elementary School District. The first level consists of a formal living room, open concept family room and dining room, gourmet kitchen with pantry, 1.5 bathrooms, 1st floor bedroom/home office, and a large mudroom directly off of the 2 car garage. The second level is home to 4 additional bedrooms, including one junior suite and the primary with HUGE walk-in closet, spa-like bathroom and private deck with gorgeous views. Additional living space can be found in the finished walk-out lower level with wet bar and possibilities galore! A gym, media room, additional bedroom, and recreation room are all possible in this space! You won't want to miss out on this beautiful home that is near completion by a premier local builder.
Location
State MA
County Middlesex
Zoning RDB
Direction Town Way to Alden Lane
Rooms
Family Room Coffered Ceiling(s), Closet/Cabinets - Custom Built, Flooring - Hardwood, Open Floorplan, Recessed Lighting
Basement Full, Finished, Walk-Out Access, Interior Entry
Primary Bedroom Level Second
Dining Room Flooring - Hardwood, Exterior Access, Open Floorplan, Recessed Lighting, Crown Molding
Kitchen Flooring - Hardwood, Countertops - Stone/Granite/Solid, Kitchen Island, Cabinets - Upgraded, Open Floorplan, Recessed Lighting, Stainless Steel Appliances, Wine Chiller
Interior
Interior Features Wet bar, Open Floorplan, Recessed Lighting, Slider, Open Floor Plan, Closet, Media Room, Play Room, Office, Wet Bar, Internet Available - Unknown
Heating Forced Air, Natural Gas, Hydro Air
Cooling Central Air
Flooring Tile, Hardwood, Wood Laminate
Fireplaces Number 1
Fireplaces Type Family Room
Appliance Disposal, Microwave, ENERGY STAR Qualified Refrigerator, Wine Refrigerator, ENERGY STAR Qualified Dishwasher, Range Hood, Range - ENERGY STAR, Oven - ENERGY STAR, Plumbed For Ice Maker, Utility Connections for Gas Range, Utility Connections for Electric Oven, Utility Connections for Electric Dryer, Utility Connections Outdoor Gas Grill Hookup
Laundry Flooring - Stone/Ceramic Tile, Washer Hookup, Second Floor
Exterior
Exterior Feature Deck - Roof, Deck - Composite, Patio, Rain Gutters, Professional Landscaping, Sprinkler System, Stone Wall, ET Irrigation Controller
Garage Spaces 2.0
Community Features Public Transportation, Shopping, Pool, Tennis Court(s), Park, Walk/Jog Trails, Golf, Medical Facility, Bike Path, Conservation Area, Highway Access, House of Worship, Public School, T-Station
Utilities Available for Gas Range, for Electric Oven, for Electric Dryer, Washer Hookup, Icemaker Connection, Outdoor Gas Grill Hookup
Roof Type Shingle
Total Parking Spaces 4
Garage Yes
Building
Foundation Concrete Perimeter
Sewer Public Sewer
Water Public
Schools
Elementary Schools Lincoln
Middle Schools Mccall
High Schools Whs
Others
Senior Community false
Read Less Info
Want to know what your home might be worth? Contact us for a FREE valuation!

Our team is ready to help you sell your home for the highest possible price ASAP
Bought with Michaela Pixie Mahtani • Leading Edge Real Estate

"My job is to find and attract mastery-based agents to the office, protect the culture, and make sure everyone is happy! "






