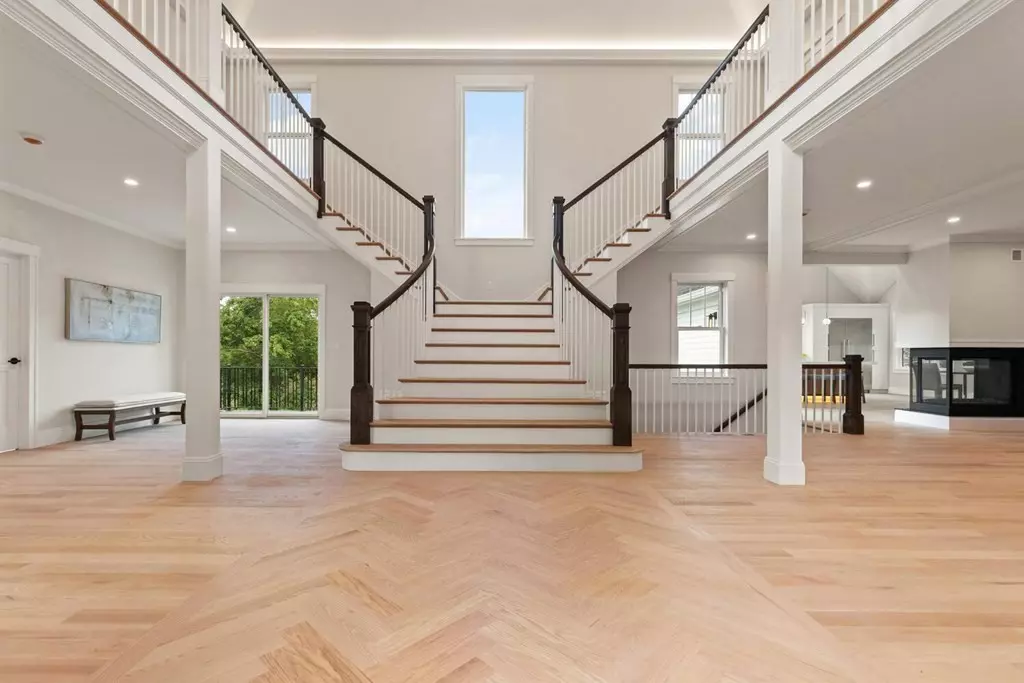$2,365,000
$2,499,999
5.4%For more information regarding the value of a property, please contact us for a free consultation.
5 Beds
4 Baths
5,535 SqFt
SOLD DATE : 11/30/2023
Key Details
Sold Price $2,365,000
Property Type Single Family Home
Sub Type Single Family Residence
Listing Status Sold
Purchase Type For Sale
Square Footage 5,535 sqft
Price per Sqft $427
MLS Listing ID 73161337
Sold Date 11/30/23
Style Colonial,Farmhouse
Bedrooms 5
Full Baths 4
HOA Y/N false
Year Built 2023
Tax Year 2023
Lot Size 0.280 Acres
Acres 0.28
Property Description
We don't know if you're ready to be WOW'ed like THIS! This new construction property is beaming with lux, trendy, and statement making features throughout. Let's begin at the entrance where you'll be welcomed by a herringbone highlight in the flooring that leads you to a bridal staircase like one you see in a magazine! To one side of the main level is a home office, full bath, & 1st floor bedroom. The opposite side of the main level boasts a dining room and a family room with 3-sided fireplace to the kitchen, the true gem of this special property. With vaulted ceilings and skylights, top of the line appliances, an oversized pantry, and an eat-in area this truly is the HEART of this HOME. As you make your way upstairs you'll find 3 additional bedrooms, including the primary suite. Perhaps the best feature of the 2nd floor? A front balcony that overlooks the front yard and quiet neighborhood. BONUS; there is a HUGE rear deck & lower level w/ full bath and multiple flex spaces. AMAZING!
Location
State MA
County Middlesex
Zoning RDB
Direction Corner of Royalston Avenue and Hinds Road
Rooms
Family Room Flooring - Hardwood, Open Floorplan, Recessed Lighting
Basement Full, Finished, Walk-Out Access, Interior Entry, Garage Access
Primary Bedroom Level Second
Dining Room Flooring - Hardwood, Lighting - Overhead, Crown Molding
Kitchen Skylight, Vaulted Ceiling(s), Flooring - Hardwood, Dining Area, Pantry, Countertops - Stone/Granite/Solid, Kitchen Island, Cabinets - Upgraded, Exterior Access, Recessed Lighting, Stainless Steel Appliances, Lighting - Pendant
Interior
Interior Features Bathroom - Full, Bathroom - Tiled With Shower Stall, Open Floor Plan, Recessed Lighting, Bathroom, Media Room, Bonus Room, Internet Available - Unknown
Heating Forced Air, Propane
Cooling Central Air
Flooring Tile, Hardwood, Wood Laminate
Fireplaces Number 1
Fireplaces Type Family Room, Kitchen
Appliance Disposal, Microwave, Freezer, ENERGY STAR Qualified Refrigerator, ENERGY STAR Qualified Dishwasher, Range Hood, Range - ENERGY STAR, Plumbed For Ice Maker, Utility Connections for Gas Range, Utility Connections for Electric Dryer
Laundry Flooring - Stone/Ceramic Tile, Second Floor, Washer Hookup
Exterior
Exterior Feature Deck - Roof, Deck - Composite, Rain Gutters, Professional Landscaping, Sprinkler System, ET Irrigation Controller
Garage Spaces 2.0
Community Features Public Transportation, Shopping, Pool, Tennis Court(s), Park, Walk/Jog Trails, Golf, Medical Facility, Bike Path, Conservation Area, Highway Access, House of Worship, Private School, Public School, T-Station
Utilities Available for Gas Range, for Electric Dryer, Washer Hookup, Icemaker Connection
Roof Type Shingle
Total Parking Spaces 2
Garage Yes
Building
Lot Description Corner Lot
Foundation Concrete Perimeter
Sewer Public Sewer
Water Public
Schools
Elementary Schools Muraco
Middle Schools Mccall
High Schools Whs
Others
Senior Community false
Read Less Info
Want to know what your home might be worth? Contact us for a FREE valuation!

Our team is ready to help you sell your home for the highest possible price ASAP
Bought with Vita Realty Group • Compass

"My job is to find and attract mastery-based agents to the office, protect the culture, and make sure everyone is happy! "






