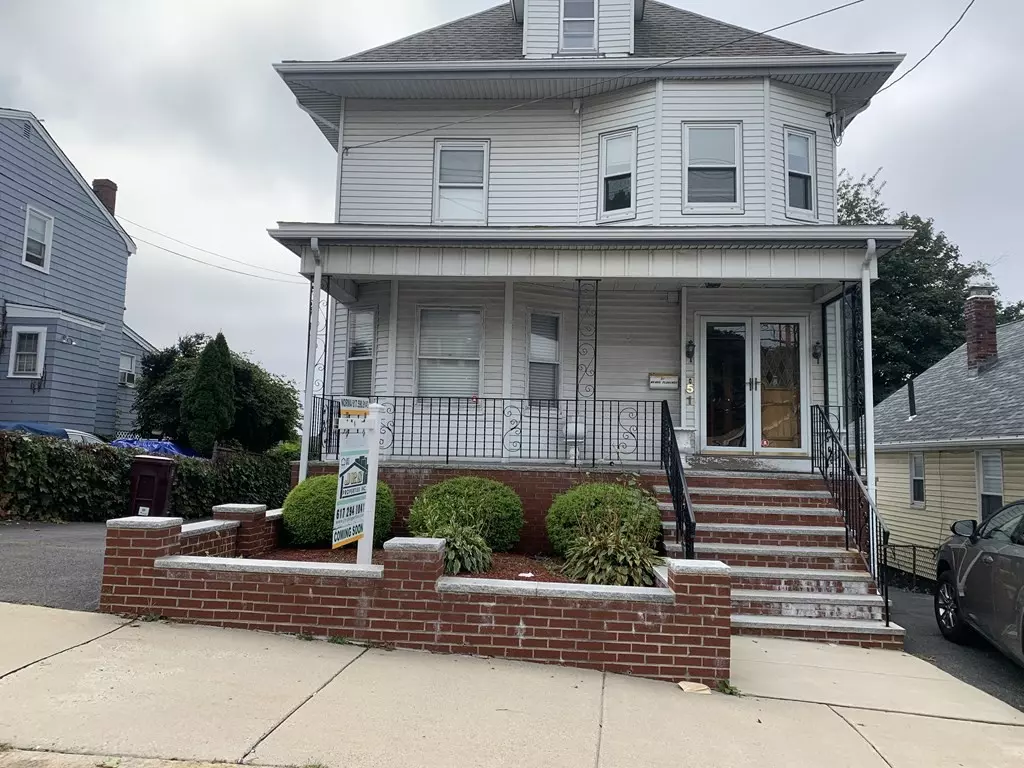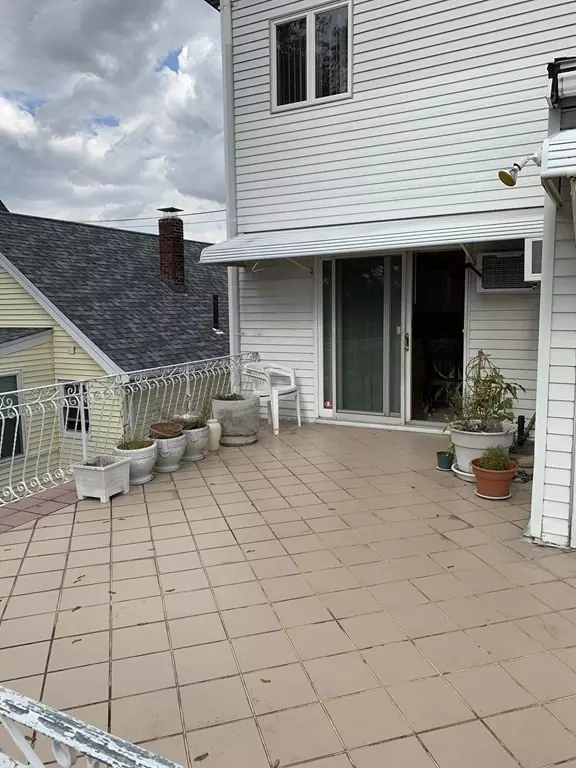$725,000
$749,999
3.3%For more information regarding the value of a property, please contact us for a free consultation.
5 Beds
3 Baths
1,921 SqFt
SOLD DATE : 11/29/2023
Key Details
Sold Price $725,000
Property Type Single Family Home
Sub Type Single Family Residence
Listing Status Sold
Purchase Type For Sale
Square Footage 1,921 sqft
Price per Sqft $377
MLS Listing ID 73157976
Sold Date 11/29/23
Style Colonial
Bedrooms 5
Full Baths 3
HOA Y/N false
Year Built 1915
Annual Tax Amount $6,547
Tax Year 2023
Lot Size 5,227 Sqft
Acres 0.12
Property Description
Welcome to one of the nicest houses in Everett. This four/five bedroom Colonial offers a lovely foyer, Large cabinet kitchen w/dishwasher/disposal, gas stove and sliders that lead onto a beautiful deck which overlooks Boston. Living room & dining room combination with c/t flooring. Large room off kitchen with sliders to deck and cabinet closet, ceiling fan and hardwood flooring. Bath with circular enclosed shower also on first floors. Second floors boast four good size bedrooms, all with good closet space , wood and carpeting flooring. Full c/t bath. Third floor had two unfinished storage areas. Walkout lower level with small kitchenette, bedroon and full bath. Three-zoned gas hot water heat, hot water by gas, full circuit breaker panel and washer/drier in basement. Central air conditioning. Replacement windows. Huge patio under c/t deck. Nicely leveled tiered rear yard. Parking for four or five cars. Washer/dryer & refrigerator as a gift to buyers, Great family house. A MUSm
Location
State MA
County Middlesex
Zoning Res
Direction Ferry Street to Woodlawn Street To Garland Street 1 GPS
Rooms
Family Room Ceiling Fan(s), Closet/Cabinets - Custom Built
Basement Full, Finished, Walk-Out Access
Primary Bedroom Level Second
Dining Room Flooring - Stone/Ceramic Tile
Kitchen Ceiling Fan(s), Flooring - Stone/Ceramic Tile, Balcony / Deck, Countertops - Stone/Granite/Solid
Interior
Heating Central, Baseboard, Natural Gas
Cooling Central Air, Window Unit(s)
Flooring Wood, Tile
Appliance Range, Dishwasher, Disposal, Microwave, Refrigerator, Washer, Dryer, Utility Connections for Gas Range, Utility Connections for Gas Oven
Laundry In Basement, Washer Hookup
Exterior
Exterior Feature Porch, Deck, Fenced Yard, City View(s)
Fence Fenced/Enclosed, Fenced
Community Features Public Transportation, Park, Medical Facility, Public School
Utilities Available for Gas Range, for Gas Oven, Washer Hookup
View Y/N Yes
View City View(s), City
Roof Type Shingle
Total Parking Spaces 5
Garage No
Building
Lot Description Sloped
Foundation Block
Sewer Public Sewer
Water Public
Schools
Middle Schools Keverian
High Schools Everett High
Others
Senior Community false
Read Less Info
Want to know what your home might be worth? Contact us for a FREE valuation!

Our team is ready to help you sell your home for the highest possible price ASAP
Bought with Milan Gurung • RE/MAX Andrew Realty Services

"My job is to find and attract mastery-based agents to the office, protect the culture, and make sure everyone is happy! "






