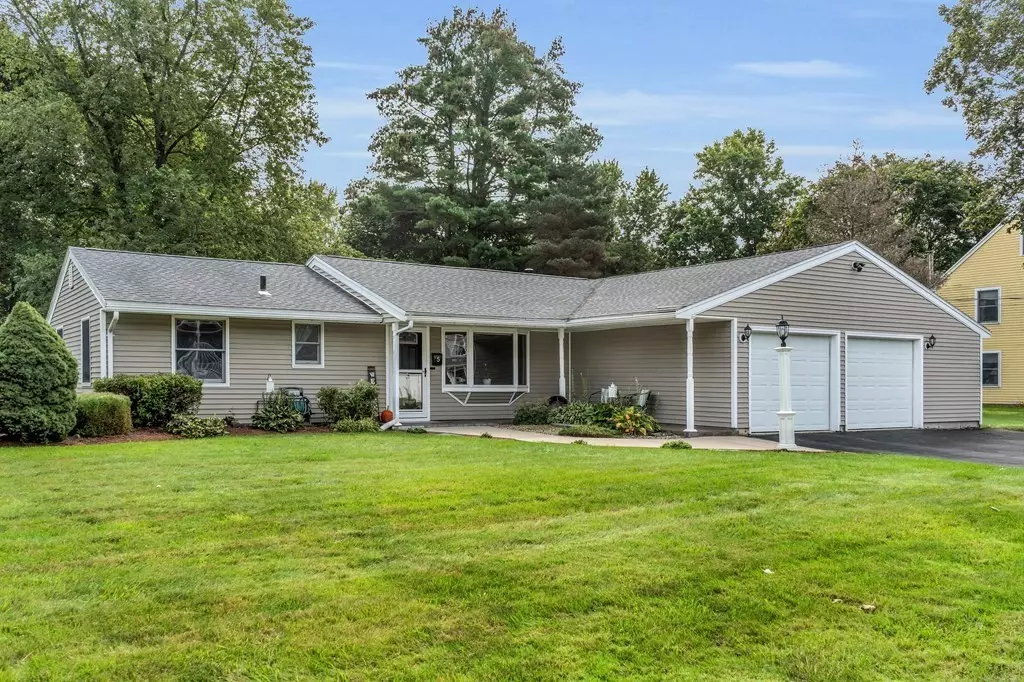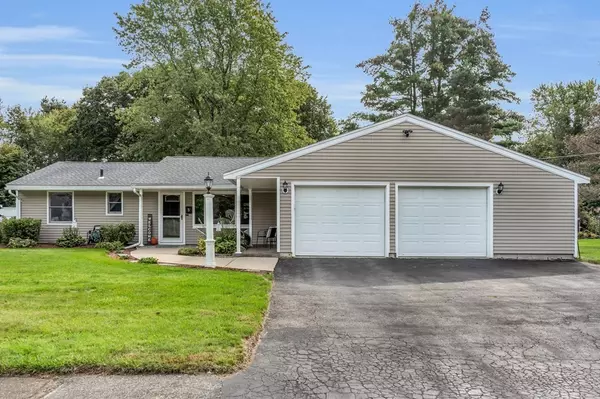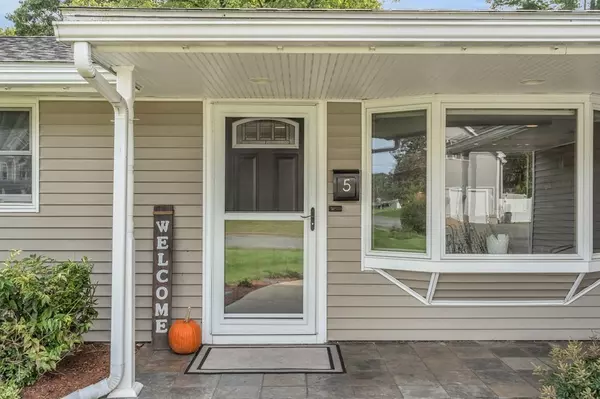$840,000
$759,000
10.7%For more information regarding the value of a property, please contact us for a free consultation.
4 Beds
2.5 Baths
2,118 SqFt
SOLD DATE : 12/01/2023
Key Details
Sold Price $840,000
Property Type Single Family Home
Sub Type Single Family Residence
Listing Status Sold
Purchase Type For Sale
Square Footage 2,118 sqft
Price per Sqft $396
Subdivision Woodvale
MLS Listing ID 73162562
Sold Date 12/01/23
Style Ranch
Bedrooms 4
Full Baths 2
Half Baths 1
HOA Y/N false
Year Built 1961
Annual Tax Amount $7,254
Tax Year 2023
Lot Size 0.600 Acres
Acres 0.6
Property Description
Beautiful, very well maintained by longtime owners and located in highly desired Danvers Woodvale neighborhood on a quiet dead-end cul-de-sac, this spacious & inviting ranch-style home w/attached two-car garage offers easy one-level living. Featuring a primary BR suite, 3 additional bedrooms plus a bonus room, kitchen with granite counters and newer SS appliances, laundry room, and a great room with cathedral ceilings with a slider leading out to the spectacular, fully fenced huge backyard with a large deck, fire pit, storage shed, and horseshoe pit. Extras include; central air, brand new heating system and hot water heater, 200 amp electrical service, irrigation system, and more! Open Houses Saturday 2:00-3:30 & Sunday 11:00-12:30.
Location
State MA
County Essex
Zoning R3
Direction Dartmouth to Colby Rd.
Rooms
Family Room Skylight, Cathedral Ceiling(s), Ceiling Fan(s), Flooring - Wall to Wall Carpet, Window(s) - Picture, Deck - Exterior, Exterior Access, Slider
Primary Bedroom Level First
Dining Room Flooring - Hardwood, Chair Rail, Open Floorplan, Lighting - Pendant
Kitchen Flooring - Stone/Ceramic Tile, Countertops - Stone/Granite/Solid, Recessed Lighting, Stainless Steel Appliances, Lighting - Pendant
Interior
Interior Features Bonus Room
Heating Central, Forced Air, Oil
Cooling Central Air
Flooring Wood, Tile, Carpet, Bamboo, Flooring - Wood
Appliance Range, Dishwasher, Disposal, Refrigerator, Utility Connections for Electric Range, Utility Connections for Electric Dryer
Laundry First Floor
Exterior
Exterior Feature Deck - Composite, Storage, Sprinkler System, Decorative Lighting, Fenced Yard
Garage Spaces 2.0
Fence Fenced/Enclosed, Fenced
Community Features Shopping, Park, Walk/Jog Trails, Medical Facility, Bike Path, Highway Access, House of Worship, Private School, Public School
Utilities Available for Electric Range, for Electric Dryer
Waterfront false
Roof Type Shingle
Total Parking Spaces 2
Garage Yes
Building
Lot Description Level
Foundation Slab
Sewer Public Sewer
Water Public
Others
Senior Community false
Read Less Info
Want to know what your home might be worth? Contact us for a FREE valuation!

Our team is ready to help you sell your home for the highest possible price ASAP
Bought with Jesse Freire • Coldwell Banker Realty - Beverly

"My job is to find and attract mastery-based agents to the office, protect the culture, and make sure everyone is happy! "






