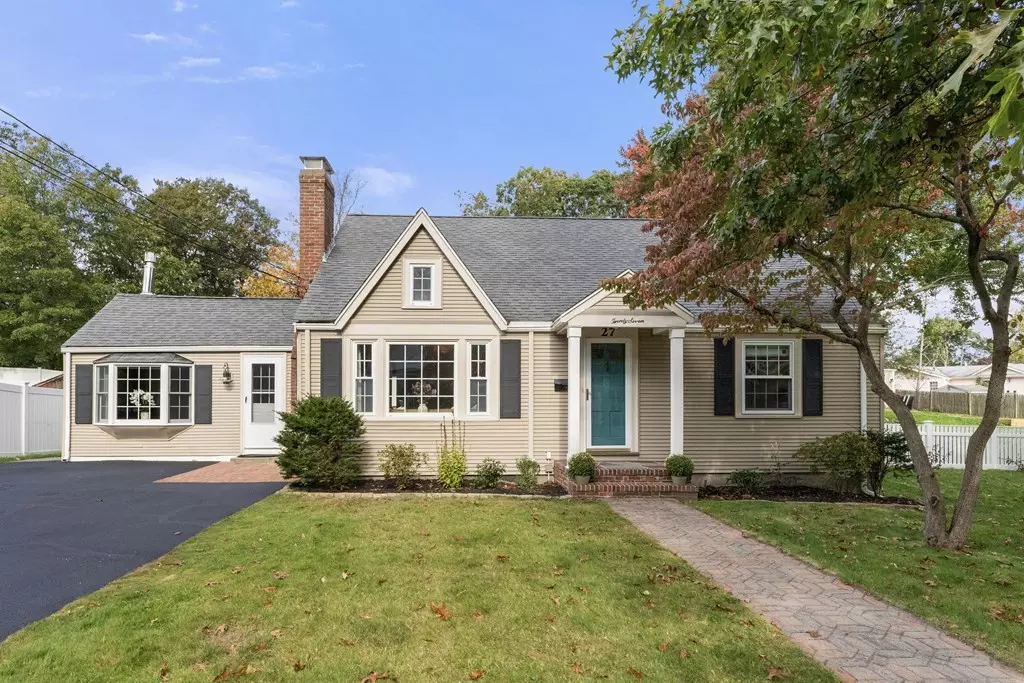$850,000
$799,900
6.3%For more information regarding the value of a property, please contact us for a free consultation.
3 Beds
2.5 Baths
2,693 SqFt
SOLD DATE : 11/30/2023
Key Details
Sold Price $850,000
Property Type Single Family Home
Sub Type Single Family Residence
Listing Status Sold
Purchase Type For Sale
Square Footage 2,693 sqft
Price per Sqft $315
MLS Listing ID 73169113
Sold Date 11/30/23
Style Cape
Bedrooms 3
Full Baths 2
Half Baths 1
HOA Y/N false
Year Built 1950
Annual Tax Amount $9,395
Tax Year 2023
Lot Size 9,583 Sqft
Acres 0.22
Property Description
Discover the charm of this spacious 3 bed, 2.5 bath Cape, nestled in the desirable Greenlodge neighborhood. The cozy living room is bright and welcoming with a bow window and wood fireplace. The beautifully renovated kitchen (2018) opens up to a huge dining room with a gas fireplace and a family room featuring a vaulted ceiling with skylight and direct access to the expansive fully-fenced backyard, with deck and patio. A first floor primary bedroom boasting a renovated en suite marble bath, with soaking tub and double vanity and walk-in closet and a powder room, round out the first level. Upstairs has two generous bedrooms and a full bath. The partially-finished basement offers flexibility for extra living space and storage. LEAD PAINT Certified Treated. Other updates include hardwood floors and boiler/water heater (2019). Fabulous location, less than a mile to Commuter Rail (Endicott) and close proximity to Legacy Place, Westwood Crossing and major highways. Move right in!
Location
State MA
County Norfolk
Area Greenlodge
Zoning B
Direction Sprague Street to Stoughton Road
Rooms
Family Room Skylight, Ceiling Fan(s), Flooring - Hardwood, Deck - Exterior, Exterior Access, Recessed Lighting, Slider
Basement Partially Finished
Primary Bedroom Level First
Dining Room Flooring - Hardwood, Window(s) - Bay/Bow/Box, Exterior Access
Kitchen Flooring - Hardwood, Countertops - Stone/Granite/Solid, Recessed Lighting, Remodeled, Stainless Steel Appliances
Interior
Interior Features Bonus Room
Heating Baseboard, Hot Water, Natural Gas
Cooling Central Air
Flooring Wood, Tile, Carpet, Flooring - Wall to Wall Carpet
Fireplaces Number 2
Fireplaces Type Dining Room, Living Room
Appliance Gas Water Heater, Range, Dishwasher, Disposal, Microwave, Refrigerator, Freezer, Range Hood
Laundry In Basement
Exterior
Exterior Feature Deck, Patio, Storage, Fenced Yard
Fence Fenced/Enclosed, Fenced
Community Features Public Transportation, Shopping, House of Worship, Public School
Utilities Available for Gas Range
Total Parking Spaces 4
Garage No
Building
Foundation Concrete Perimeter
Sewer Public Sewer
Water Public
Architectural Style Cape
Schools
Elementary Schools Greenlodge
Middle Schools Dedham Middle
High Schools Dedham High
Others
Senior Community false
Read Less Info
Want to know what your home might be worth? Contact us for a FREE valuation!

Our team is ready to help you sell your home for the highest possible price ASAP
Bought with Jay Balaban • Unlimited Sotheby's International Realty
"My job is to find and attract mastery-based agents to the office, protect the culture, and make sure everyone is happy! "


