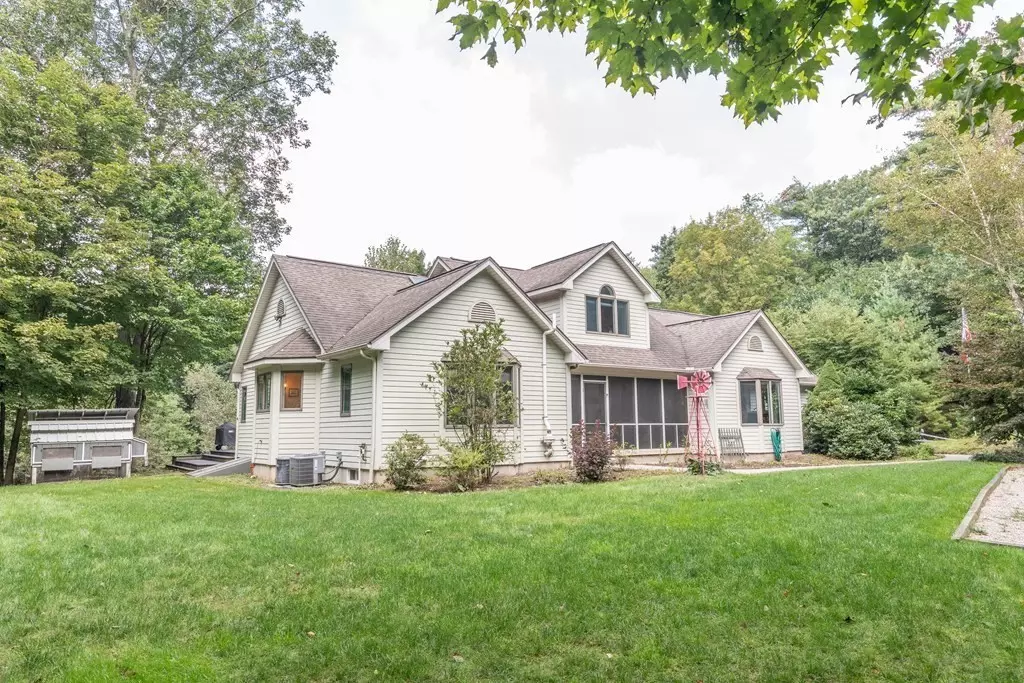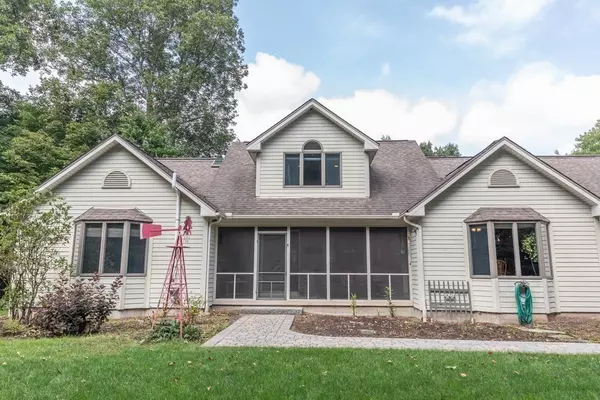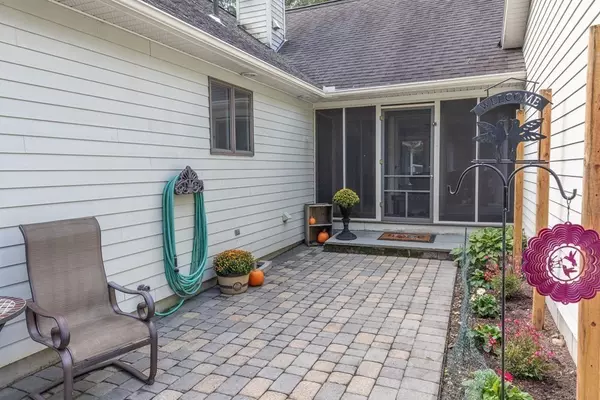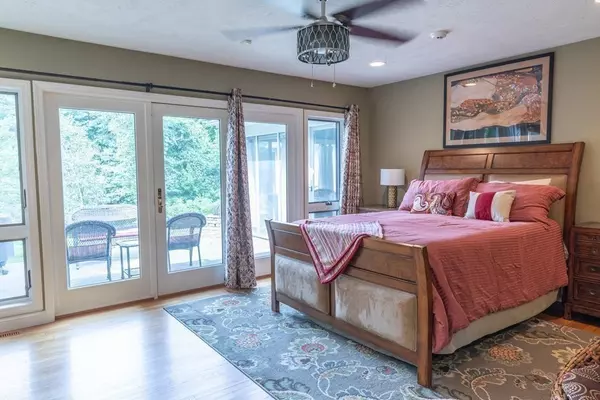$650,000
$650,000
For more information regarding the value of a property, please contact us for a free consultation.
4 Beds
4 Baths
2,938 SqFt
SOLD DATE : 12/06/2023
Key Details
Sold Price $650,000
Property Type Single Family Home
Sub Type Single Family Residence
Listing Status Sold
Purchase Type For Sale
Square Footage 2,938 sqft
Price per Sqft $221
MLS Listing ID 73158657
Sold Date 12/06/23
Style Other (See Remarks)
Bedrooms 4
Full Baths 3
Half Baths 2
HOA Y/N false
Year Built 2000
Annual Tax Amount $7,677
Tax Year 2023
Lot Size 4.880 Acres
Acres 4.88
Property Description
This custom built home with an in-law apartment has been designed with ease of living and relaxing in mind! The eat-in kitchen is equipped with a Viking stove, granite countertops & pantry w/extra sink and lots of storage! You will love the spacious first floor main bedroom w/walk-in closet, French doors leading to a deck & beautifully updated main bath with soaker tub. Large open concept living & dining area is perfect for entertaining. Spend time on the 3 season sunporch facing your private oasis in the backyard or enjoy the warmth and ambience of the centrally located fireplace that acts as a wood burning stove to heat the house during winter months. Set on over 4 acres, there is plenty of privacy but with easy access to major routes and the center of Belchertown! Washer & Dryer hookups in the updated basement laundry room & on the 1st floor, cold storage & bonus room in basement, 3 car garage, sprinkler system, HardiePlank siding, enclosed front porch! Check out the virtual tour!
Location
State MA
County Hampshire
Zoning Res
Direction GPS friendly
Rooms
Basement Full, Partially Finished, Bulkhead, Radon Remediation System
Primary Bedroom Level Main, First
Dining Room Open Floorplan
Kitchen Storage
Interior
Interior Features Bathroom - Full, Bathroom - Half, Bathroom, Bonus Room, Sun Room, Inlaw Apt.
Heating Forced Air, Propane, Wood Stove
Cooling Central Air
Fireplaces Number 1
Fireplaces Type Living Room
Appliance Range, Dishwasher, Trash Compactor, Microwave, Refrigerator, Plumbed For Ice Maker, Utility Connections for Gas Range, Utility Connections for Electric Oven, Utility Connections for Electric Dryer
Laundry In Basement, Washer Hookup
Exterior
Exterior Feature Porch - Enclosed, Porch - Screened, Deck - Composite, Sprinkler System
Garage Spaces 3.0
Utilities Available for Gas Range, for Electric Oven, for Electric Dryer, Washer Hookup, Icemaker Connection
Waterfront false
Roof Type Shingle
Total Parking Spaces 2
Garage Yes
Building
Lot Description Wooded
Foundation Concrete Perimeter
Sewer Private Sewer
Water Private
Others
Senior Community false
Read Less Info
Want to know what your home might be worth? Contact us for a FREE valuation!

Our team is ready to help you sell your home for the highest possible price ASAP
Bought with The Jackson & Nale Team • RE/MAX Connections - Belchertown

"My job is to find and attract mastery-based agents to the office, protect the culture, and make sure everyone is happy! "






