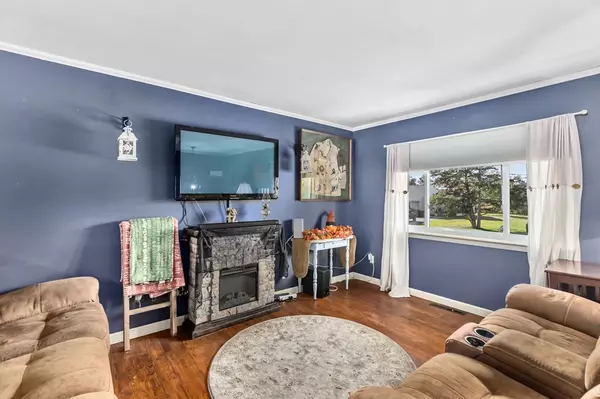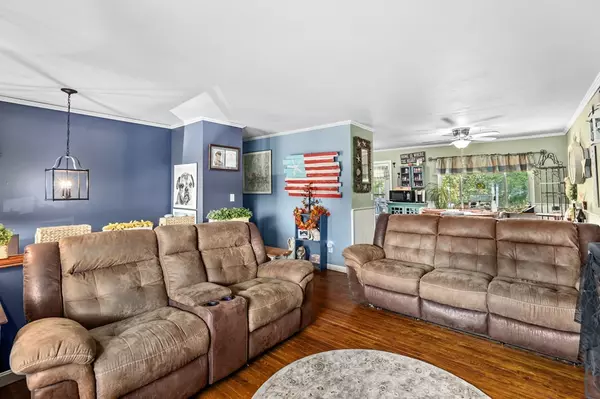$547,500
$549,900
0.4%For more information regarding the value of a property, please contact us for a free consultation.
3 Beds
1 Bath
1,368 SqFt
SOLD DATE : 12/07/2023
Key Details
Sold Price $547,500
Property Type Single Family Home
Sub Type Single Family Residence
Listing Status Sold
Purchase Type For Sale
Square Footage 1,368 sqft
Price per Sqft $400
MLS Listing ID 73171973
Sold Date 12/07/23
Style Raised Ranch
Bedrooms 3
Full Baths 1
HOA Y/N false
Year Built 1962
Annual Tax Amount $4,769
Tax Year 2023
Lot Size 0.500 Acres
Acres 0.5
Property Description
Located in a highly desirable neighborhood close to schools, restaurants, downtown and beaches, this lovely home is waiting for its new owner. This property offers seasonal views of Shearwater Marsh which is located across the street and sits on a 1/2 acre of land and is one of the few properties in the area not located in a flood zone. On the main level you'll find 3 bedrooms with hardwood floors and large closets, a full bath, as well as a open floor plan kitchen with stainless appliances, dining and living room with large bay windows. Downstairs is partially finished with a large family room laundry and storage. Out back, you'll find a 2 level deck, a cozy firepit area, storage shed, as well as a fenced in side yard perfect for enjoying time with friends and family. The furnace and A/C systems are 3 years young, and the hot water tank and the electric panel were replaced 1 year ago. The home also features a generator hookup.
Location
State MA
County Plymouth
Zoning R-2
Direction Ocean St to Pierce to Chandler Dr
Rooms
Basement Partially Finished, Sump Pump
Primary Bedroom Level First
Dining Room Flooring - Hardwood
Kitchen Flooring - Stone/Ceramic Tile
Interior
Interior Features High Speed Internet
Heating Forced Air, Natural Gas
Cooling Central Air
Flooring Wood, Tile
Appliance Range, Dishwasher, Refrigerator, Utility Connections for Gas Range, Utility Connections for Electric Dryer
Laundry In Basement, Washer Hookup
Exterior
Exterior Feature Porch, Deck - Wood, Storage
Utilities Available for Gas Range, for Electric Dryer, Washer Hookup, Generator Connection
Waterfront false
Waterfront Description Beach Front,Ocean,3/10 to 1/2 Mile To Beach,Beach Ownership(Public)
View Y/N Yes
View Scenic View(s)
Roof Type Shingle
Total Parking Spaces 4
Garage No
Building
Lot Description Marsh
Foundation Concrete Perimeter
Sewer Public Sewer
Water Public
Others
Senior Community false
Acceptable Financing Contract
Listing Terms Contract
Read Less Info
Want to know what your home might be worth? Contact us for a FREE valuation!

Our team is ready to help you sell your home for the highest possible price ASAP
Bought with Kendra Quinn • Jack Conway & Co, Inc.

"My job is to find and attract mastery-based agents to the office, protect the culture, and make sure everyone is happy! "






