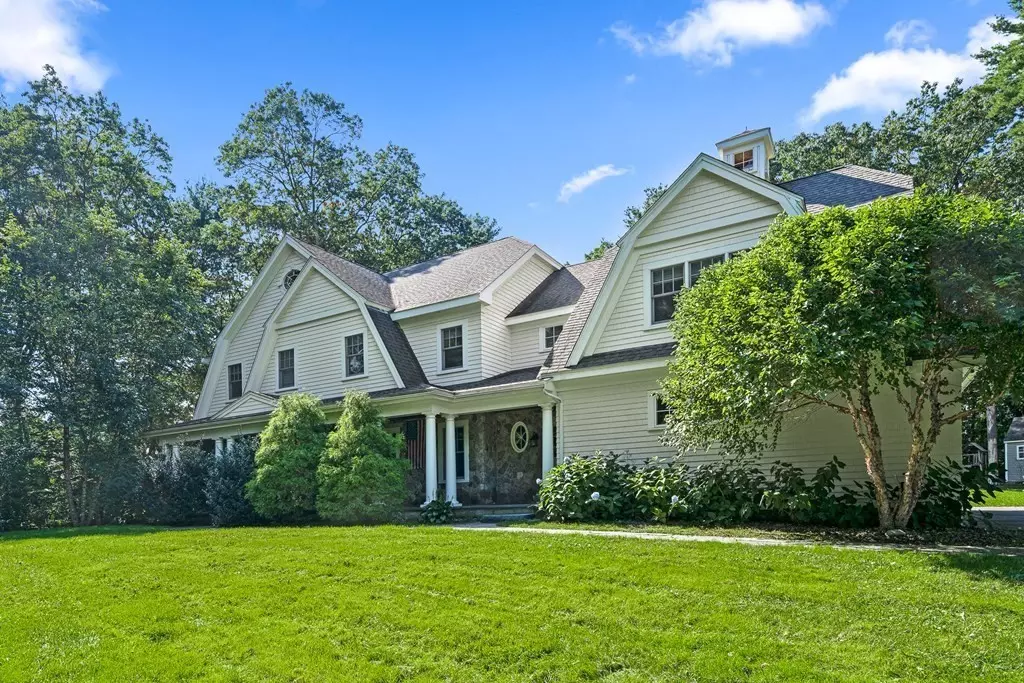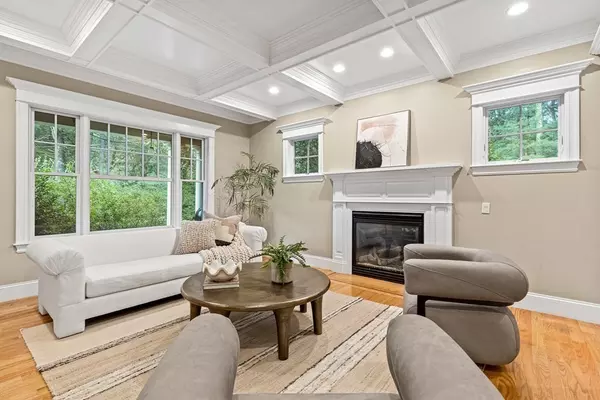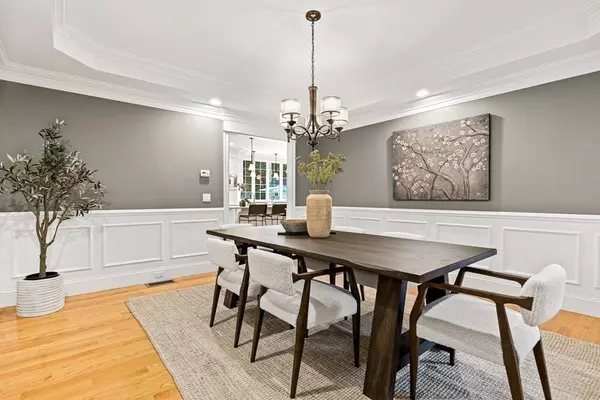$2,445,000
$2,495,000
2.0%For more information regarding the value of a property, please contact us for a free consultation.
5 Beds
7 Baths
8,051 SqFt
SOLD DATE : 12/08/2023
Key Details
Sold Price $2,445,000
Property Type Single Family Home
Sub Type Single Family Residence
Listing Status Sold
Purchase Type For Sale
Square Footage 8,051 sqft
Price per Sqft $303
MLS Listing ID 73168636
Sold Date 12/08/23
Style Colonial
Bedrooms 5
Full Baths 6
Half Baths 2
HOA Y/N false
Year Built 2012
Annual Tax Amount $28,717
Tax Year 2023
Lot Size 2.350 Acres
Acres 2.35
Property Description
Sited on a bucolic 2.35 acre lot on a cul de sac in coveted Donnelly Estates, this newer 5 bedroom Colonial has something for everyone. The exceptional floor plan includes a chef's kitchen featuring Wolf and Subzero appliances, 2 dishwashers and a walk in pantry that opens to a fireplaced family room with french doors that lead to the oversized patio and rolling lawns beyond. A fireplaced living room with coffered ceiling and formal dining room join an office and sunroom to complete the first floor. Four en suite bedrooms on the second level including the primary bedroom suite with walk in closets and spa bath and a third level with recreation room, 5th bedroom and full bath. Fabulous walk out lower level with recreation room, gym, additional office or den and full bath complete this well loved home.
Location
State MA
County Norfolk
Zoning R2
Direction Fox Run to Morningside Dr
Rooms
Family Room Flooring - Hardwood, French Doors
Basement Full, Finished, Walk-Out Access
Primary Bedroom Level Second
Dining Room Flooring - Hardwood
Kitchen Coffered Ceiling(s), Flooring - Hardwood, Dining Area, Pantry, Countertops - Stone/Granite/Solid, French Doors, Kitchen Island, Exterior Access, Second Dishwasher
Interior
Interior Features Closet/Cabinets - Custom Built, Bonus Room, Exercise Room, Game Room, Play Room, Office, Sun Room
Heating Forced Air, Oil, Hydro Air
Cooling Central Air
Flooring Tile, Carpet, Hardwood, Flooring - Wall to Wall Carpet, Flooring - Hardwood
Fireplaces Number 2
Fireplaces Type Family Room, Living Room
Appliance Range, Oven, Dishwasher, Microwave, Refrigerator, Freezer, Range Hood
Laundry Second Floor
Exterior
Exterior Feature Patio, Covered Patio/Deck, Storage, Sprinkler System, Invisible Fence
Garage Spaces 3.0
Fence Invisible
Community Features Shopping, Tennis Court(s), Walk/Jog Trails, Conservation Area, Public School
Roof Type Shingle
Total Parking Spaces 5
Garage Yes
Building
Foundation Concrete Perimeter
Sewer Private Sewer
Water Private
Architectural Style Colonial
Schools
Elementary Schools Chickering
Middle Schools Dover-Sherborn
High Schools Dsrhs
Others
Senior Community false
Read Less Info
Want to know what your home might be worth? Contact us for a FREE valuation!

Our team is ready to help you sell your home for the highest possible price ASAP
Bought with Chip Spalding • Dover Country Properties Inc.
"My job is to find and attract mastery-based agents to the office, protect the culture, and make sure everyone is happy! "






