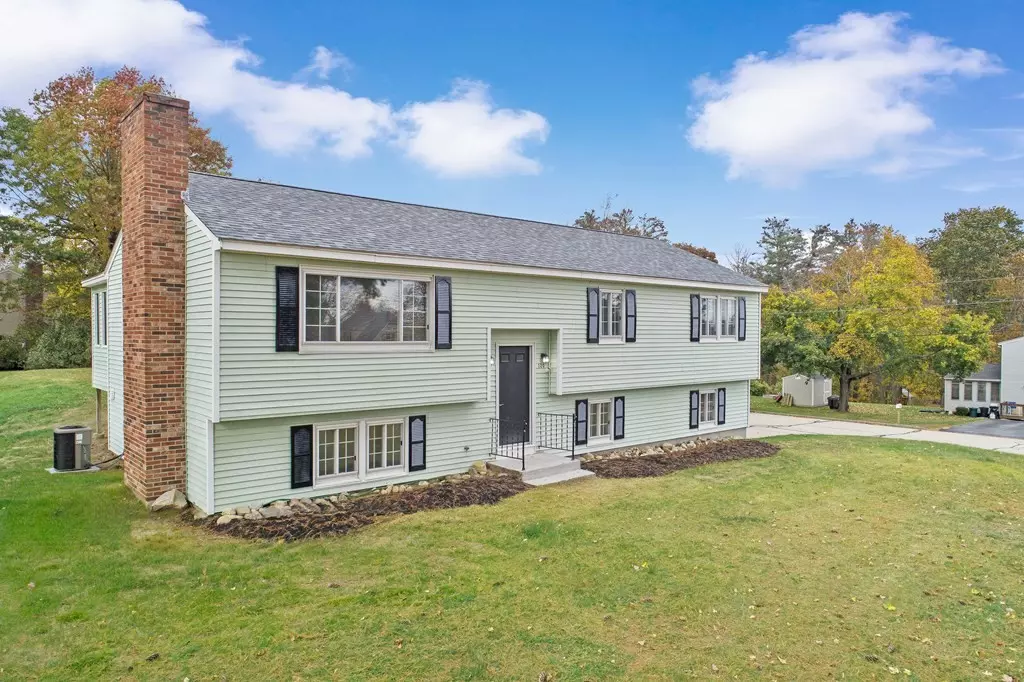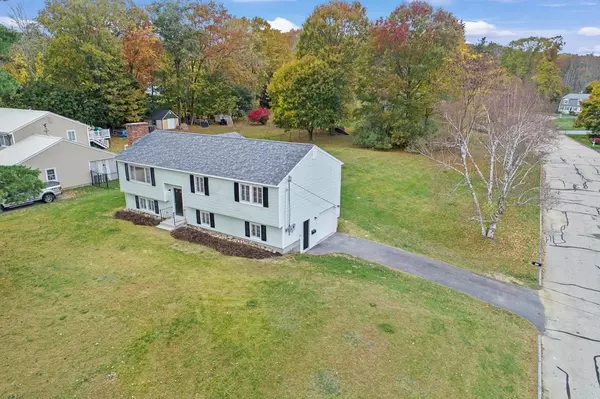$475,000
$474,900
For more information regarding the value of a property, please contact us for a free consultation.
3 Beds
1.5 Baths
1,931 SqFt
SOLD DATE : 12/13/2023
Key Details
Sold Price $475,000
Property Type Single Family Home
Sub Type Single Family Residence
Listing Status Sold
Purchase Type For Sale
Square Footage 1,931 sqft
Price per Sqft $245
MLS Listing ID 73175537
Sold Date 12/13/23
Style Split Entry
Bedrooms 3
Full Baths 1
Half Baths 1
HOA Y/N false
Year Built 1978
Annual Tax Amount $5,928
Tax Year 2022
Lot Size 0.550 Acres
Acres 0.55
Property Description
Amazing opportunity to own this stunning, fully renovated, 3 bed, 1.5 bath home, complete with a 1 car garage. Sits on 0.55 acres of open land. Situated on a cul-de-sac corner lot. Located in a prime commuter location, close to restaurants and amenities. Home comes complete with a new roof, new fresh paint throughout, newer triple pane windows, central A/C and new septic pump. The main level features red oak hardwood floors throughout. Gorgeous, updated eat-in kitchen with new cabinetry, granite countertops and stainless-steel appliances. An updated full bath. 1st floor laundry. Primary bedroom complete with an updated half bath en-suite. 2 additional spacious bedrooms. A generous living room with a wood fireplace and bay window with a dining area which leads to your enclosed porch overlooking your backyard. The finished lower level boasts luxury vinyl plank floors throughout. A large family room, and a large walkout bonus room with endless possibilities. Schedule your showing today!
Location
State NH
County Hillsborough
Zoning R-1B
Direction Use GPS
Rooms
Basement Full, Finished, Walk-Out Access
Interior
Heating Baseboard, Oil, Electric
Cooling Central Air
Flooring Vinyl, Hardwood
Fireplaces Number 1
Appliance Range, Dishwasher, Microwave, Refrigerator
Exterior
Exterior Feature Porch, Porch - Enclosed, Porch - Screened
Garage Spaces 1.0
Waterfront false
Roof Type Shingle
Total Parking Spaces 3
Garage Yes
Building
Lot Description Corner Lot, Level
Foundation Concrete Perimeter
Sewer Private Sewer
Water Public
Others
Senior Community false
Read Less Info
Want to know what your home might be worth? Contact us for a FREE valuation!

Our team is ready to help you sell your home for the highest possible price ASAP
Bought with Silver Key Homes Group • LAER Realty Partners

"My job is to find and attract mastery-based agents to the office, protect the culture, and make sure everyone is happy! "






