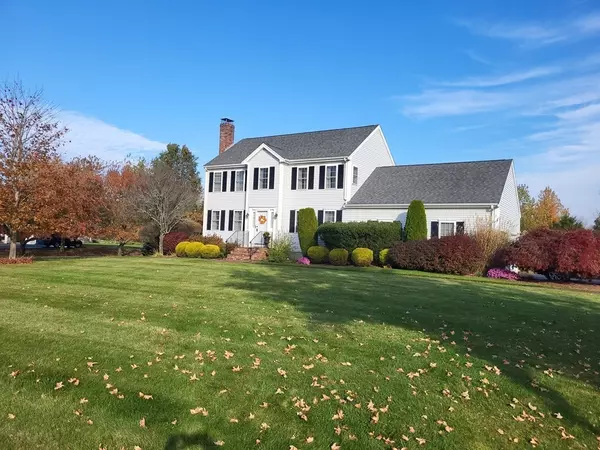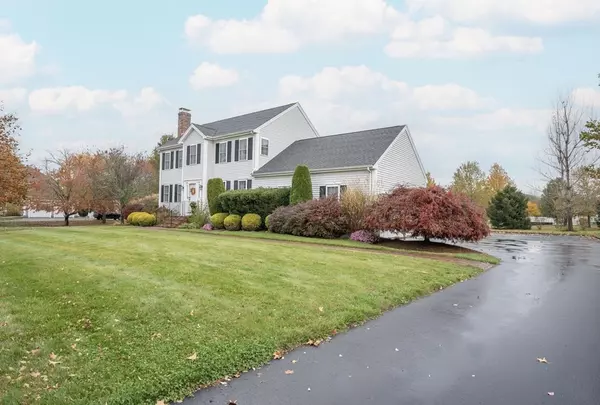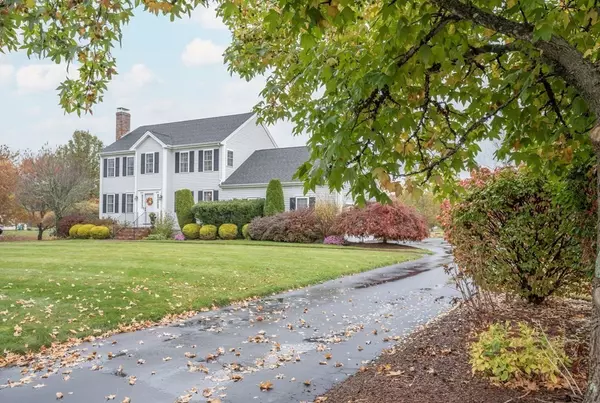$660,000
$659,900
For more information regarding the value of a property, please contact us for a free consultation.
3 Beds
1.5 Baths
1,664 SqFt
SOLD DATE : 12/21/2023
Key Details
Sold Price $660,000
Property Type Single Family Home
Sub Type Single Family Residence
Listing Status Sold
Purchase Type For Sale
Square Footage 1,664 sqft
Price per Sqft $396
MLS Listing ID 73178355
Sold Date 12/21/23
Style Colonial
Bedrooms 3
Full Baths 1
Half Baths 1
HOA Y/N false
Year Built 2000
Annual Tax Amount $5,610
Tax Year 2022
Lot Size 1.610 Acres
Acres 1.61
Property Description
You deserve to LIVE this WELL! Entertain with pride in the formal and informal living areas. Welcome to Betty's Neck, One of Lakeville's most sought after subdivisions of beautiful upscale homes. This is a meticulously maintained colonial home and yard situated on 1.61 acre corner lot. 2-Car attached Garage. Laundry is located on the Main Level. Huge eat-in Kitchen with access to deck from slider. Spacious Main Bedroom with Walk-in Closet and entrance to the full bath from Main Bedroom and Common hallway area. Finished basement with interior access and storage area. Enjoy Betty's Neck Loop (a 2.6 mile trail used for hiking, walking and nature trips). Newer Air Conditioning System, Hook up for generator (generator included) and Newer Well Pump System approx 5 years old. Roof Shingles Replaced 2005.OPEN HOUSE SATURDAY NOVEMBER 11TH 10:00 a.m. TO 12:00 p.m. & SUNDAY NOVEMBER 12TH ; 11:00 a.m. to 1:00 p.m.
Location
State MA
County Plymouth
Zoning Single Fam
Direction Bedford Street (Rt 18) to Bettys Neck Road to Right onto Nachaomet Rd to 18 Nachaomet on the left
Rooms
Family Room Closet, Flooring - Wall to Wall Carpet, Exterior Access
Basement Full, Partially Finished, Interior Entry, Concrete, Unfinished
Primary Bedroom Level Second
Dining Room Flooring - Hardwood, Lighting - Pendant, Lighting - Overhead
Kitchen Ceiling Fan(s), Closet, Flooring - Vinyl, Dining Area, Kitchen Island, Breakfast Bar / Nook, Cable Hookup, Deck - Exterior, Exterior Access, Open Floorplan, Lighting - Overhead
Interior
Heating Central, Baseboard, Oil
Cooling Central Air, Ductless
Flooring Vinyl, Carpet
Fireplaces Number 1
Fireplaces Type Living Room
Appliance Range, Dishwasher, Refrigerator, Washer, Dryer, Utility Connections for Electric Oven
Laundry First Floor
Exterior
Exterior Feature Deck, Deck - Composite, Rain Gutters, Sprinkler System, Screens
Garage Spaces 2.0
Community Features Shopping, Park, Walk/Jog Trails, Stable(s), Golf, Bike Path, Conservation Area, Highway Access, Public School, T-Station, Sidewalks
Utilities Available for Electric Oven, Generator Connection
Waterfront false
Roof Type Shingle
Total Parking Spaces 6
Garage Yes
Building
Lot Description Cul-De-Sac, Corner Lot, Level
Foundation Concrete Perimeter
Sewer Private Sewer
Water Private
Schools
Elementary Schools Assawompset
Middle Schools Lakeville/Freet
High Schools Apponequet Reg.
Others
Senior Community false
Read Less Info
Want to know what your home might be worth? Contact us for a FREE valuation!

Our team is ready to help you sell your home for the highest possible price ASAP
Bought with Robert Frangieh • The Realty Cape Cod

"My job is to find and attract mastery-based agents to the office, protect the culture, and make sure everyone is happy! "






