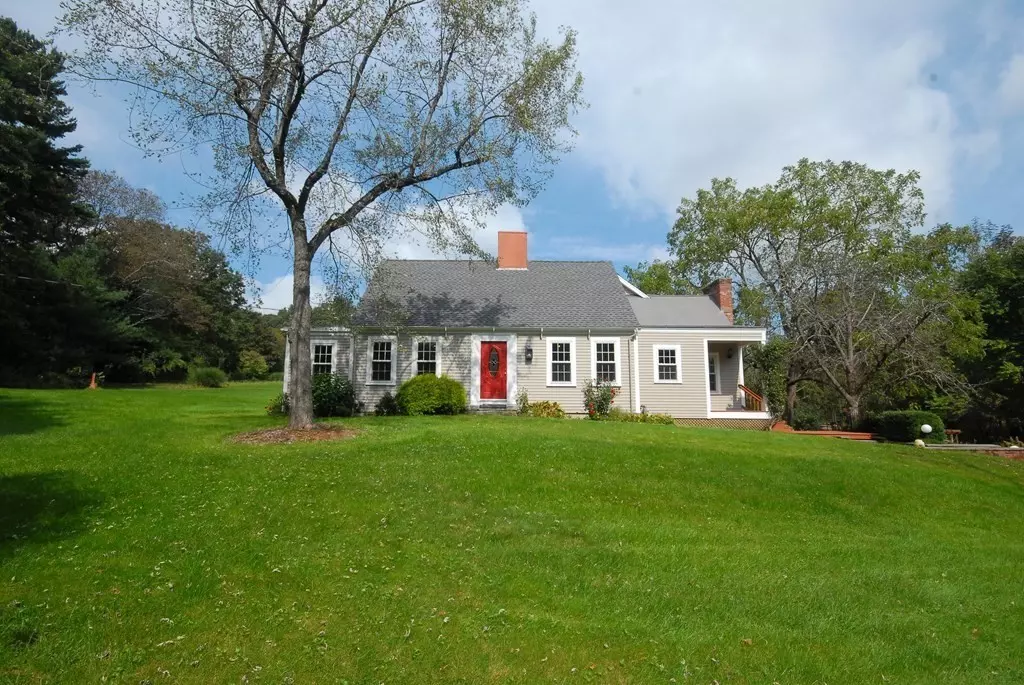$1,270,000
$1,295,000
1.9%For more information regarding the value of a property, please contact us for a free consultation.
4 Beds
3 Baths
2,632 SqFt
SOLD DATE : 12/15/2023
Key Details
Sold Price $1,270,000
Property Type Single Family Home
Sub Type Single Family Residence
Listing Status Sold
Purchase Type For Sale
Square Footage 2,632 sqft
Price per Sqft $482
MLS Listing ID 73164285
Sold Date 12/15/23
Style Cape
Bedrooms 4
Full Baths 3
HOA Y/N false
Year Built 1962
Annual Tax Amount $16,927
Tax Year 2023
Lot Size 5.100 Acres
Acres 5.1
Property Description
Cape charm with a modern flair! This meticulously maintained home is the answer to your dreams- an award-winning kitchen with an open concept design that includes an eat-in breakfast nook with a window seat, a huge family room complete with a gas fireplace, and spectacular views overlooking the lush exterior.A dedicated dining room complete with a woodstove for those cold New England nights, a spacious living room and a cozy guest suite with direct access to the back deck completes the first floor. Upstairs are 3 bedrooms and 2 baths. The primary bedroom has a custom built walk-in closet and offers outstanding views of the private backyard.This 5 acre property offers expansive gardens, mature fruit trees, a mowed field and raised garden beds. Beautiful stone walls surround the property adding to the charm of the natural setting. This home is a must-see!
Location
State MA
County Middlesex
Zoning res
Direction Concord Street to South Street
Rooms
Family Room Flooring - Hardwood, Open Floorplan, Recessed Lighting
Basement Partially Finished, Garage Access
Primary Bedroom Level Second
Dining Room Wood / Coal / Pellet Stove, Flooring - Wood
Kitchen Closet/Cabinets - Custom Built, Flooring - Hardwood, Window(s) - Picture, Dining Area, Kitchen Island, Open Floorplan, Recessed Lighting, Lighting - Overhead
Interior
Interior Features Closet, Recessed Lighting, Exercise Room
Heating Forced Air, Natural Gas, Wood Stove
Cooling Window Unit(s)
Flooring Tile, Carpet, Hardwood, Pine, Flooring - Wood
Fireplaces Number 1
Fireplaces Type Family Room
Laundry In Basement
Exterior
Exterior Feature Deck, Storage, Decorative Lighting, Fruit Trees, Stone Wall
Garage Spaces 1.0
Waterfront false
View Y/N Yes
View Scenic View(s)
Roof Type Shingle
Total Parking Spaces 4
Garage Yes
Building
Foundation Concrete Perimeter
Sewer Private Sewer
Water Private
Others
Senior Community false
Read Less Info
Want to know what your home might be worth? Contact us for a FREE valuation!

Our team is ready to help you sell your home for the highest possible price ASAP
Bought with Fermin Group • Century 21 North East

"My job is to find and attract mastery-based agents to the office, protect the culture, and make sure everyone is happy! "






