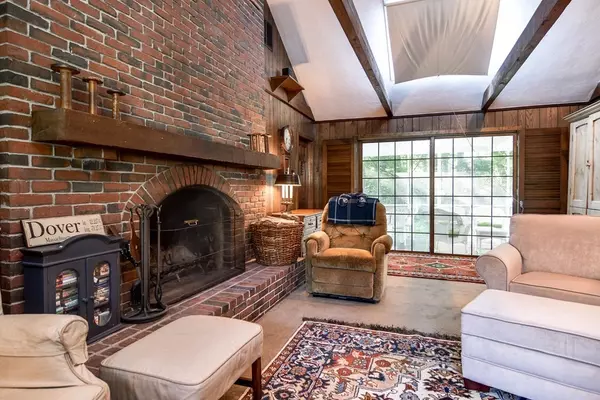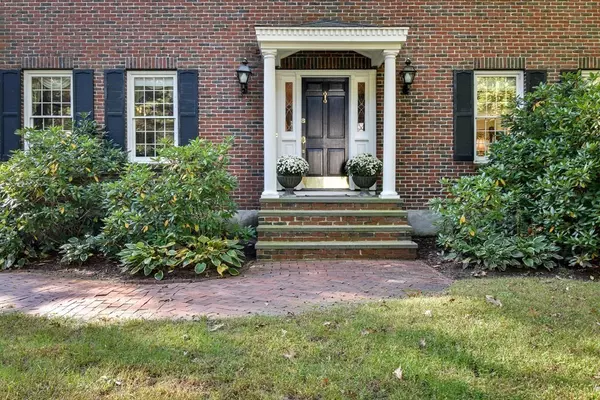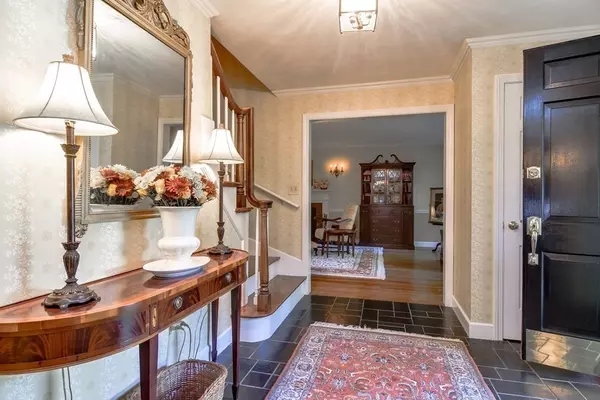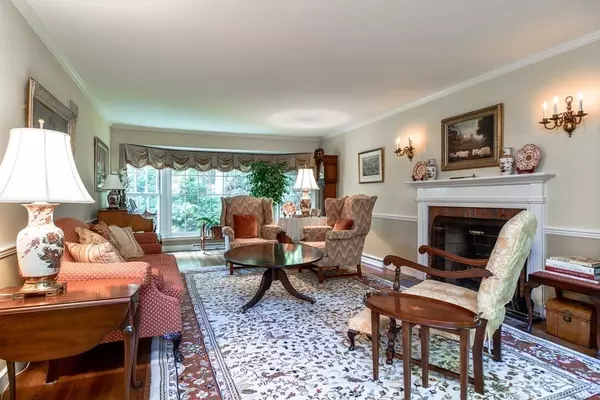$1,325,000
$1,450,000
8.6%For more information regarding the value of a property, please contact us for a free consultation.
4 Beds
2.5 Baths
2,437 SqFt
SOLD DATE : 12/28/2023
Key Details
Sold Price $1,325,000
Property Type Single Family Home
Sub Type Single Family Residence
Listing Status Sold
Purchase Type For Sale
Square Footage 2,437 sqft
Price per Sqft $543
Subdivision Glen Ridge
MLS Listing ID 73171119
Sold Date 12/28/23
Style Colonial
Bedrooms 4
Full Baths 2
Half Baths 1
HOA Y/N false
Year Built 1974
Annual Tax Amount $11,921
Tax Year 2023
Lot Size 1.380 Acres
Acres 1.38
Property Description
Handsome brick front hip roof colonial. In the heart of Glen Ridge neighborhood, located on private 1.38 acres. Front to back FP livingrm with bay window. Spacious entry foyer. Formal dining room with detailed wainscoting and raised panel woodwork opens to spacious kitchen with large eating area. Spectacular cathedral ceiling family room handsome exposed beams, raised hearth fireplace and used brick floor to ceiling. Direct access to private beamed ceiling enclosed screen porch and rear yard access. Second floor offers 3 private bedrooms, main bedroom with full bath and walk in closet, hallway main bath with double vanities. Private inground pool. Approved new 4 bedroom state of the art septic to be installed.
Location
State MA
County Norfolk
Zoning R1
Direction Main St. to Farm to Glen St.
Rooms
Family Room Cathedral Ceiling(s), Flooring - Wood, Window(s) - Bay/Bow/Box, Open Floorplan
Basement Full, Interior Entry, Bulkhead, Concrete
Primary Bedroom Level Second
Dining Room Flooring - Wood
Kitchen Flooring - Stone/Ceramic Tile, Window(s) - Bay/Bow/Box, Dining Area
Interior
Heating Forced Air, Oil
Cooling Central Air
Flooring Tile, Carpet, Hardwood
Fireplaces Number 2
Fireplaces Type Family Room, Living Room
Appliance Oven, Dishwasher, Countertop Range, Refrigerator, Utility Connections for Electric Dryer
Laundry First Floor, Washer Hookup
Exterior
Exterior Feature Porch - Screened, Patio, Pool - Inground, Garden
Garage Spaces 2.0
Pool In Ground
Community Features Public Transportation, Shopping, Tennis Court(s), Park, Walk/Jog Trails, Stable(s), Medical Facility, Conservation Area, Highway Access, House of Worship, Private School
Utilities Available for Electric Dryer, Washer Hookup
Roof Type Shingle
Total Parking Spaces 4
Garage Yes
Private Pool true
Building
Lot Description Corner Lot, Wooded, Level
Foundation Concrete Perimeter
Sewer Private Sewer
Water Private
Architectural Style Colonial
Schools
Elementary Schools Chickering
Middle Schools Dsms
High Schools Dover/Sherborn
Others
Senior Community false
Read Less Info
Want to know what your home might be worth? Contact us for a FREE valuation!

Our team is ready to help you sell your home for the highest possible price ASAP
Bought with Kenneth Kirk • eXp Realty
"My job is to find and attract mastery-based agents to the office, protect the culture, and make sure everyone is happy! "






