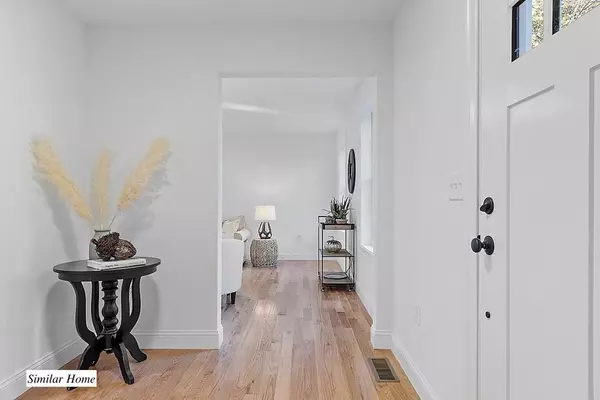$810,000
$825,000
1.8%For more information regarding the value of a property, please contact us for a free consultation.
4 Beds
2.5 Baths
2,240 SqFt
SOLD DATE : 12/22/2023
Key Details
Sold Price $810,000
Property Type Single Family Home
Sub Type Single Family Residence
Listing Status Sold
Purchase Type For Sale
Square Footage 2,240 sqft
Price per Sqft $361
MLS Listing ID 73167135
Sold Date 12/22/23
Style Colonial
Bedrooms 4
Full Baths 2
Half Baths 1
HOA Y/N false
Year Built 2023
Lot Size 0.740 Acres
Acres 0.74
Property Description
UNDER CONTRACT, Open House Canceled. Nestled in the picturesque Lake Attitash setting, this home provides a retreat from the hustle and bustle, offering a peaceful escape without compromising on convenience. This 4 bed, 3 bath property is a testament to luxury and functionality. Key features include a spectacular open layout, lake views, masterful design elements, primary suite and gourmet kitchen. The seamless flow from the kitchen to spacious living area and dining room offers an ideal setting for family and gatherings. High ceilings, large windows and lake views create a bright and serene atmosphere, inviting nature into your daily life. At 2240 sqft, this home offers much potential for expansion with the third floor and basement presenting an incredible opportunity for customization - allowing you to craft additional living spaces tailored to your desires. GPS to 9 Mockingbird Hill Rd.
Location
State MA
County Essex
Zoning Res
Direction GPS 9 Mockingbird Hill Rd. House at the top of the hill. Pull into driveway to park.
Rooms
Basement Full, Walk-Out Access, Interior Entry, Unfinished
Primary Bedroom Level Second
Dining Room Flooring - Hardwood, Open Floorplan, Lighting - Overhead
Kitchen Closet, Flooring - Hardwood, Dining Area, Pantry, Countertops - Stone/Granite/Solid, Kitchen Island, Deck - Exterior, Exterior Access, Open Floorplan, Paints & Finishes - Low VOC, Recessed Lighting, Slider, Stainless Steel Appliances, Lighting - Overhead
Interior
Interior Features Closet, Open Floorplan, Lighting - Overhead, Entrance Foyer, Internet Available - Unknown
Heating Forced Air, Propane
Cooling Central Air
Flooring Tile, Carpet, Hardwood, Flooring - Hardwood
Appliance Range, Dishwasher, Microwave, Range Hood
Laundry Closet - Linen, Flooring - Stone/Ceramic Tile, Electric Dryer Hookup, Washer Hookup, Lighting - Overhead, First Floor
Exterior
Exterior Feature Deck - Composite, Screens
Garage Spaces 2.0
Community Features Public Transportation, Shopping, Tennis Court(s), Park, Walk/Jog Trails, Golf, Medical Facility, Bike Path, Conservation Area, Highway Access, House of Worship, Marina, Public School, T-Station
Waterfront false
Waterfront Description Beach Front,Lake/Pond,Ocean,River,Beach Ownership(Public)
View Y/N Yes
View Scenic View(s)
Roof Type Shingle
Total Parking Spaces 4
Garage Yes
Building
Lot Description Wooded, Level
Foundation Concrete Perimeter
Sewer Public Sewer
Water Public
Schools
Elementary Schools Amesbury
Middle Schools Ams
High Schools Ahs
Others
Senior Community false
Read Less Info
Want to know what your home might be worth? Contact us for a FREE valuation!

Our team is ready to help you sell your home for the highest possible price ASAP
Bought with Crowell & Frost Realty Group • J. Barrett & Company

"My job is to find and attract mastery-based agents to the office, protect the culture, and make sure everyone is happy! "






