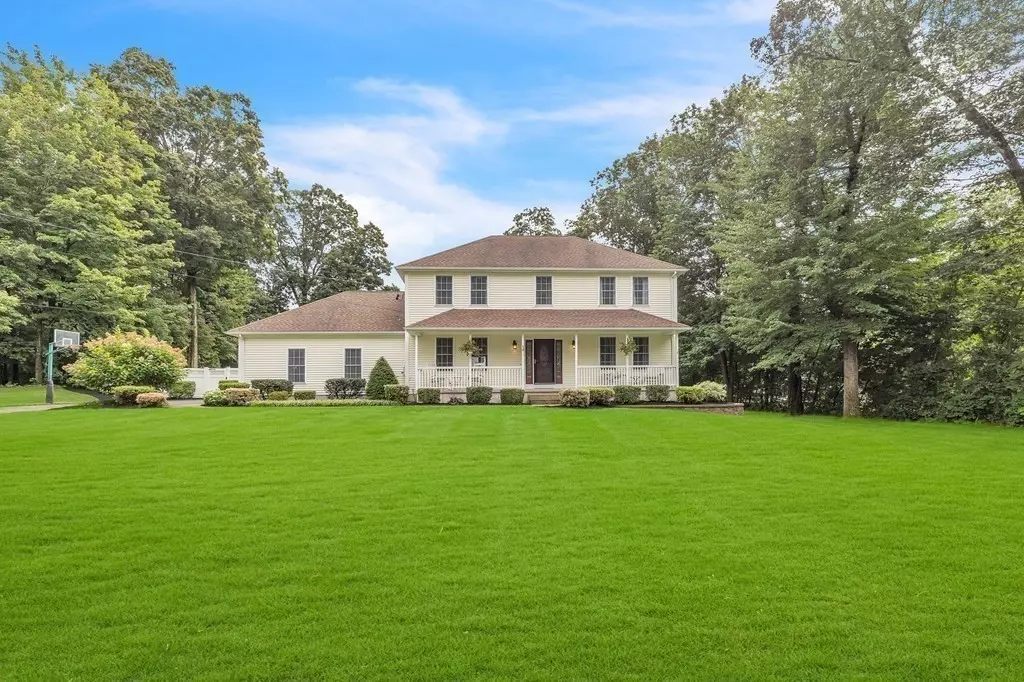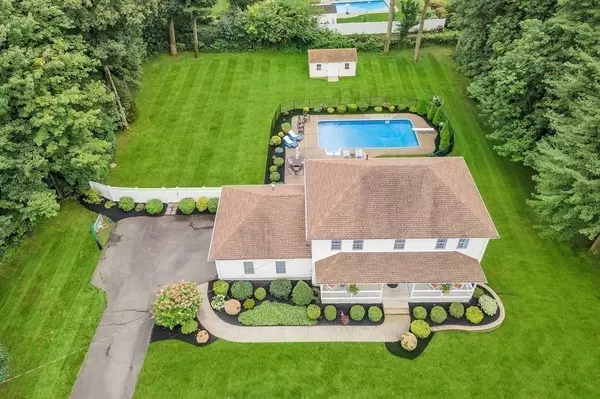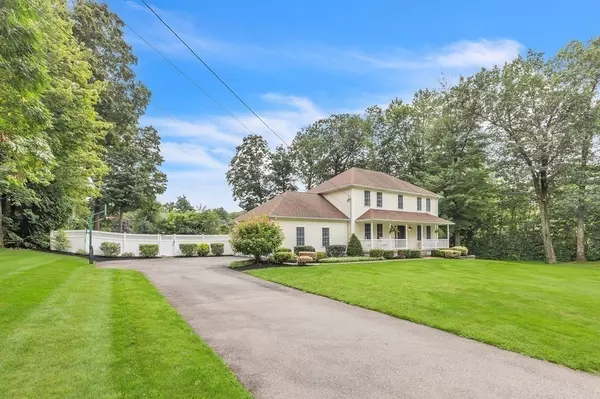$619,900
$619,900
For more information regarding the value of a property, please contact us for a free consultation.
4 Beds
2.5 Baths
2,563 SqFt
SOLD DATE : 01/04/2024
Key Details
Sold Price $619,900
Property Type Single Family Home
Sub Type Single Family Residence
Listing Status Sold
Purchase Type For Sale
Square Footage 2,563 sqft
Price per Sqft $241
MLS Listing ID 73154921
Sold Date 01/04/24
Style Colonial
Bedrooms 4
Full Baths 2
Half Baths 1
HOA Y/N false
Year Built 1998
Annual Tax Amount $9,630
Tax Year 2023
Lot Size 0.700 Acres
Acres 0.7
Property Description
YOUR PICTURE PERFECT PARADISE WITH INGROUND POOL AWAITS! Pride of ownership is evident throughout this meticulously maintained home boasting exquisitely manicured grounds. This entertainers dream abuts Stonegate community & is just steps away from the CT. River. A handsome colonial that's been pampered with updates & improvements over the years making this a truly, move-in ready home! Gleaming wood floors welcome you into both the formal & casual living spaces. The family room features a gas fireplace & is open to the eat-in kitchen with granite counters, pantry & breakfast bar. The 1st floor also sports a 1/2 bath with laundry for added convenience. Upstairs you'll find 4 bedrooms & 2 full baths including the en-suite primary bedroom sporting wood floors, tray ceiling, walk-in closet & full bath. The finished basement offers new flooring with additional living space that could serve a variety of needs. The lower level also offers a second set of laundry hook ups & plenty storage.
Location
State MA
County Hampshire
Zoning AGR/ RES
Direction Alvord St. to Stonegate Dr. to San Souci Dr. to Upper River Rd.
Rooms
Family Room Flooring - Wood, Open Floorplan
Basement Full, Finished, Interior Entry, Bulkhead, Sump Pump, Concrete
Primary Bedroom Level Second
Dining Room Flooring - Wood, French Doors, Lighting - Overhead
Kitchen Flooring - Stone/Ceramic Tile, Dining Area, Pantry, Countertops - Stone/Granite/Solid, Breakfast Bar / Nook, Cabinets - Upgraded, Exterior Access, Slider, Gas Stove, Lighting - Overhead
Interior
Interior Features Closet, Lighting - Overhead, Closet/Cabinets - Custom Built, Entry Hall, Bonus Room, Central Vacuum
Heating Forced Air, Natural Gas
Cooling Central Air
Flooring Wood, Tile, Vinyl, Carpet, Flooring - Wood, Flooring - Vinyl
Fireplaces Number 1
Fireplaces Type Family Room
Appliance Range, Dishwasher, Disposal, Microwave, Refrigerator, Washer, Dryer, Utility Connections for Gas Range, Utility Connections for Gas Oven, Utility Connections for Gas Dryer
Laundry Dryer Hookup - Gas, Washer Hookup, Bathroom - Full, Flooring - Stone/Ceramic Tile, First Floor
Exterior
Exterior Feature Porch, Deck, Patio, Pool - Inground, Rain Gutters, Storage, Professional Landscaping, Sprinkler System, Fenced Yard
Garage Spaces 2.0
Fence Fenced/Enclosed, Fenced
Pool In Ground
Community Features Public Transportation, Shopping, Pool, Tennis Court(s), Park, Walk/Jog Trails, Stable(s), Golf, Medical Facility, Laundromat, Bike Path, Conservation Area, Highway Access, House of Worship, Marina, Private School, Public School, University
Utilities Available for Gas Range, for Gas Oven, for Gas Dryer, Washer Hookup
Waterfront false
Roof Type Shingle
Total Parking Spaces 5
Garage Yes
Private Pool true
Building
Lot Description Cleared, Level
Foundation Concrete Perimeter
Sewer Public Sewer
Water Public
Schools
Elementary Schools Plains/Mosier
Middle Schools Michael Smith
High Schools Shhs
Others
Senior Community false
Read Less Info
Want to know what your home might be worth? Contact us for a FREE valuation!

Our team is ready to help you sell your home for the highest possible price ASAP
Bought with Cisco Rivera • Berkshire Hathaway HomeServices Realty Professionals

"My job is to find and attract mastery-based agents to the office, protect the culture, and make sure everyone is happy! "






