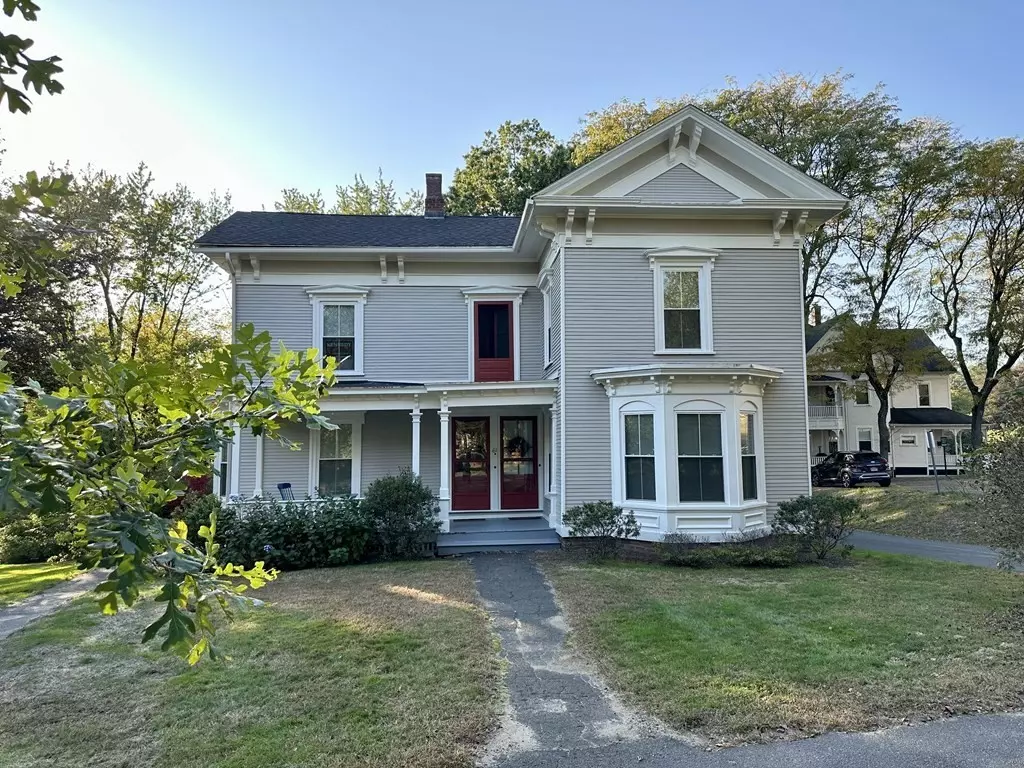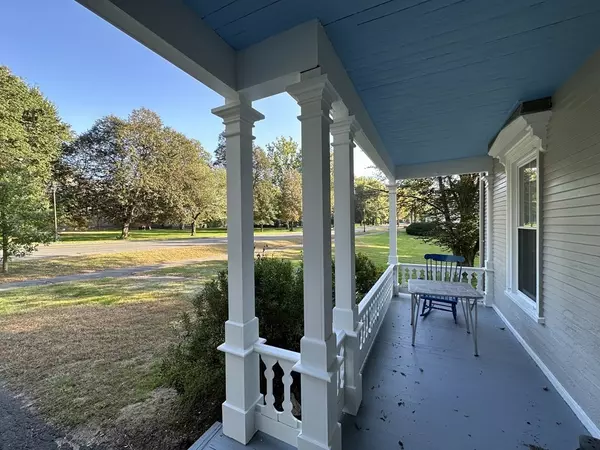$735,000
$750,000
2.0%For more information regarding the value of a property, please contact us for a free consultation.
8 Beds
4 Baths
3,658 SqFt
SOLD DATE : 01/05/2024
Key Details
Sold Price $735,000
Property Type Multi-Family
Sub Type 4 Family
Listing Status Sold
Purchase Type For Sale
Square Footage 3,658 sqft
Price per Sqft $200
MLS Listing ID 73168368
Sold Date 01/05/24
Bedrooms 8
Full Baths 4
Year Built 1850
Annual Tax Amount $8,251
Tax Year 2023
Lot Size 0.270 Acres
Acres 0.27
Property Description
Location, location and great structure. This 4 family Home stands out beautifully and is located directly across from Mount Holyoke College and within walking distance of restaurants and shops. The apartments may easily be grand with access to a front porch and also a screened porch. There is easy parking and easy to manage. All utilities are paid by tenants except for common areas which are separately metered. The apartments have charm from a bygone era with hardwood floors throughout, lovely trim work and windows. The exterior has been recently painted, new windows and brick repointed in 2022. Plenty of green space to enjoy. 24 hour notice!
Location
State MA
County Hampshire
Zoning RA2
Direction GPS. Directly across entrance to Mt. Holyoke College
Rooms
Basement Full
Interior
Interior Features Unit 1(Bathroom With Tub & Shower, Internet Available - Broadband), Unit 2(Bathroom With Tub & Shower, Internet Available - Broadband), Unit 3(Bathroom With Tub & Shower, Internet Available - Broadband), Unit 4(Bathroom With Tub & Shower, Internet Available - Broadband), Unit 1 Rooms(Living Room, Kitchen), Unit 2 Rooms(Living Room, Kitchen), Unit 3 Rooms(Living Room, Kitchen), Unit 4 Rooms(Living Room, Kitchen)
Heating Unit 1(Central Heat, Hot Water Radiators, Gas), Unit 2(Central Heat, Hot Water Radiators, Gas), Unit 3(Central Heat, Hot Water Radiators, Gas), Unit 4(Central Heat, Hot Water Radiators, Gas)
Flooring Hardwood, Unit 1(undefined), Unit 2(Hardwood Floors), Unit 3(Hardwood Floors), Unit 4(Hardwood Floors)
Appliance Washer, Dryer, Unit 1(Range, Refrigerator), Unit 2(Range, Refrigerator), Unit 3(Range, Refrigerator), Unit 4(Range, Refrigerator), Utility Connections for Gas Range
Laundry Laundry Room, Washer Hookup
Exterior
Exterior Feature Porch, Porch - Enclosed
Community Features Public Transportation, Shopping, Golf, Medical Facility, Highway Access, House of Worship, Marina, Private School, Public School
Utilities Available for Gas Range, Washer Hookup
Waterfront false
Roof Type Shingle
Total Parking Spaces 8
Garage No
Building
Lot Description Sloped
Story 6
Foundation Stone
Sewer Public Sewer
Water Public
Schools
Elementary Schools South Hadley
Middle Schools South Hadley
High Schools South Hadley
Others
Senior Community false
Read Less Info
Want to know what your home might be worth? Contact us for a FREE valuation!

Our team is ready to help you sell your home for the highest possible price ASAP
Bought with James Kalweit • LAER Realty Partners

"My job is to find and attract mastery-based agents to the office, protect the culture, and make sure everyone is happy! "






