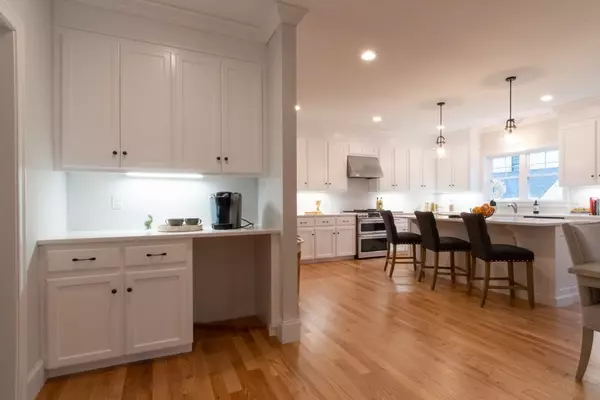$1,700,000
$1,795,000
5.3%For more information regarding the value of a property, please contact us for a free consultation.
5 Beds
5 Baths
4,184 SqFt
SOLD DATE : 01/05/2024
Key Details
Sold Price $1,700,000
Property Type Single Family Home
Sub Type Single Family Residence
Listing Status Sold
Purchase Type For Sale
Square Footage 4,184 sqft
Price per Sqft $406
MLS Listing ID 73172026
Sold Date 01/05/24
Style Colonial
Bedrooms 5
Full Baths 5
HOA Y/N false
Year Built 2023
Tax Year 2023
Lot Size 0.300 Acres
Acres 0.3
Property Description
Luxury Living in Needham Heights – Brand-New Townhouse! This exquisitely designed home offers a state-of-art kitchen with quartz countertops, stainless steel appliances, custom cabinetry, and a spacious walk-in pantry. The open-concept living area features a gas fireplace, elegant hardwood floors, and abundant natural light. The first floor includes a spacious bedroom/office and full bath. Step into your private patio and yard through the rear door. Upstairs, the second floor boasts hardwood floors and a Primary Suite with an oversized shower, a luxurious soaking tub, a double vanity, and dual walk-in closets. Three more bedrooms, one en-suite, a full bath, and a laundry room complete this level. Ascend to the third floor, offering another bedroom/office, a full bath, and a versatile bonus room. Located just over ½ mile from Needham Heights' heart, this townhouse provides easy access to the train, shops, and restaurants, making it an ideal location for all your needs.
Location
State MA
County Norfolk
Zoning GR
Direction Hunnewell Street in between Central Avenue and Hillside Avenue
Rooms
Family Room Flooring - Hardwood, Open Floorplan
Basement Unfinished
Primary Bedroom Level Second
Kitchen Flooring - Hardwood, Dining Area, Kitchen Island, Open Floorplan, Stainless Steel Appliances
Interior
Interior Features Bathroom, Home Office, Bonus Room
Heating Forced Air
Cooling Central Air
Fireplaces Number 1
Appliance Range, Dishwasher, Disposal, Microwave, Refrigerator, Wine Refrigerator, Range Hood
Laundry Second Floor
Exterior
Garage Spaces 1.0
Fence Fenced/Enclosed
Community Features Public Transportation, Shopping, Pool, Tennis Court(s), Park, Walk/Jog Trails, Golf, Medical Facility, Bike Path, Conservation Area, Highway Access, House of Worship, Private School, Public School, University
Total Parking Spaces 4
Garage Yes
Building
Foundation Concrete Perimeter
Sewer Public Sewer
Water Public
Architectural Style Colonial
Schools
Elementary Schools Eliot
Middle Schools Hirock/Pollard
High Schools Needham
Others
Senior Community false
Read Less Info
Want to know what your home might be worth? Contact us for a FREE valuation!

Our team is ready to help you sell your home for the highest possible price ASAP
Bought with Rebecca Zeng • Quintess Real Estate
"My job is to find and attract mastery-based agents to the office, protect the culture, and make sure everyone is happy! "






