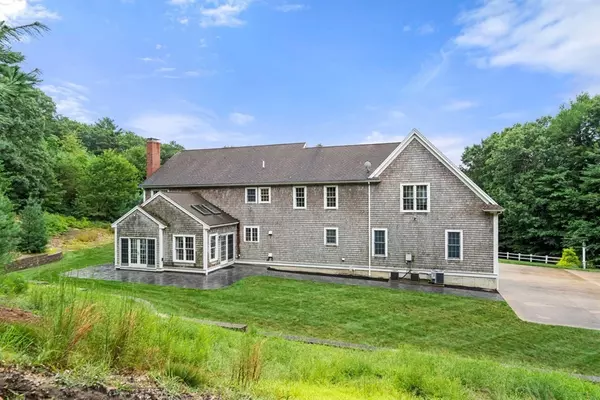$1,077,000
$1,150,000
6.3%For more information regarding the value of a property, please contact us for a free consultation.
5 Beds
2.5 Baths
3,596 SqFt
SOLD DATE : 01/26/2024
Key Details
Sold Price $1,077,000
Property Type Single Family Home
Sub Type Single Family Residence
Listing Status Sold
Purchase Type For Sale
Square Footage 3,596 sqft
Price per Sqft $299
MLS Listing ID 73186930
Sold Date 01/26/24
Style Cape
Bedrooms 5
Full Baths 2
Half Baths 1
HOA Y/N false
Year Built 2000
Annual Tax Amount $10,612
Tax Year 2024
Lot Size 1.290 Acres
Acres 1.29
Property Description
Welcome to this exquisite Marshfield residence, meticulously crafted for flexible and forward-thinking living. The first level unveils an expansive open-concept design, where the fireplaced living room seamlessly flows into a sunroom accessing the patio and lush yard. The heart of the home is the kitchen, boasting a 10' granite island, surrounded by custom maple cabinetry and a walk-in pantry. Accompanied by a versatile bedroom/office space and a formal dining room, this level exudes sophistication. Ascending the "good morning" staircase reveals four bedrooms including a handsome master ensuite and a family room plumbed and primed for future plans. Additional amenities inc oversized heated garage with basement access, extra septic system, electrical line, and water line for future use. Wired for security and a generator, this residence epitomizes modern convenience, all set against a wooded backdrop on a quiet cul de sac close to Marshfield Hills, beaches and the NR Wildlife Sanctuary.
Location
State MA
County Plymouth
Zoning R-1
Direction Forest St to Valley Path to Guidepost.
Rooms
Family Room Vaulted Ceiling(s), Flooring - Wall to Wall Carpet
Basement Full, Interior Entry, Garage Access, Concrete, Unfinished
Primary Bedroom Level Second
Dining Room Flooring - Hardwood, Lighting - Overhead
Kitchen Flooring - Hardwood, Dining Area, Pantry, Countertops - Stone/Granite/Solid, Kitchen Island, Cabinets - Upgraded, Open Floorplan, Recessed Lighting, Stainless Steel Appliances
Interior
Interior Features Bathroom - Half, Closet, Ceiling - Cathedral, Slider, Ceiling Fan(s), Mud Room, Foyer, Sitting Room, Office, Central Vacuum
Heating Baseboard, Radiant, Oil
Cooling Central Air
Flooring Tile, Carpet, Hardwood, Flooring - Stone/Ceramic Tile, Flooring - Hardwood
Fireplaces Number 1
Fireplaces Type Living Room
Appliance Range, Dishwasher, Microwave, Refrigerator, Washer, Dryer, Vacuum System, Range Hood, Plumbed For Ice Maker, Utility Connections for Gas Range, Utility Connections for Electric Oven, Utility Connections for Gas Dryer, Utility Connections for Electric Dryer
Laundry Flooring - Stone/Ceramic Tile, Main Level, Electric Dryer Hookup, Washer Hookup, First Floor
Exterior
Exterior Feature Rain Gutters, Professional Landscaping, Sprinkler System, Screens, Stone Wall
Garage Spaces 2.0
Community Features Conservation Area, House of Worship
Utilities Available for Gas Range, for Electric Oven, for Gas Dryer, for Electric Dryer, Washer Hookup, Icemaker Connection, Generator Connection
Waterfront false
Roof Type Shingle
Total Parking Spaces 6
Garage Yes
Building
Lot Description Cul-De-Sac, Wooded, Sloped
Foundation Concrete Perimeter
Sewer Private Sewer
Water Public
Schools
Elementary Schools Martinson
Middle Schools Furnace Brook
High Schools Mhs
Others
Senior Community false
Acceptable Financing Contract
Listing Terms Contract
Read Less Info
Want to know what your home might be worth? Contact us for a FREE valuation!

Our team is ready to help you sell your home for the highest possible price ASAP
Bought with Karen Mullen • Coldwell Banker Realty - Scituate

"My job is to find and attract mastery-based agents to the office, protect the culture, and make sure everyone is happy! "






