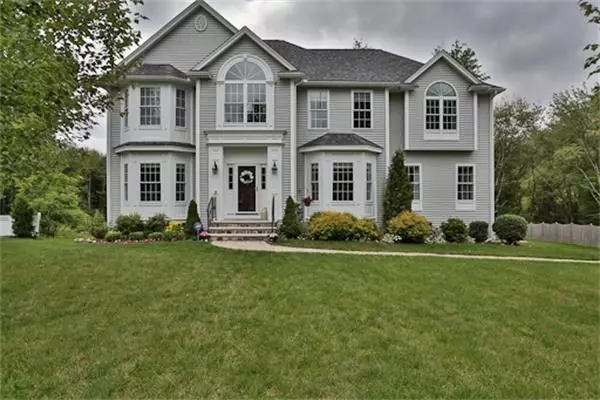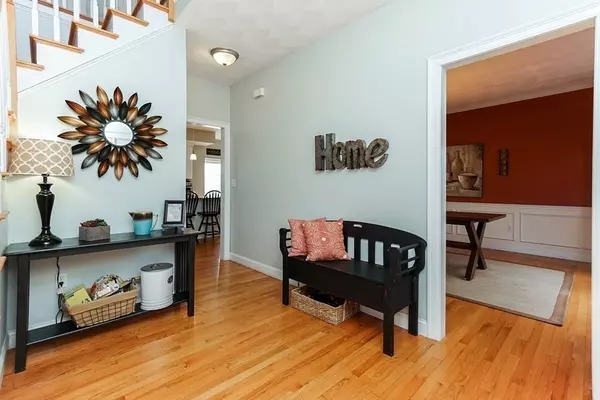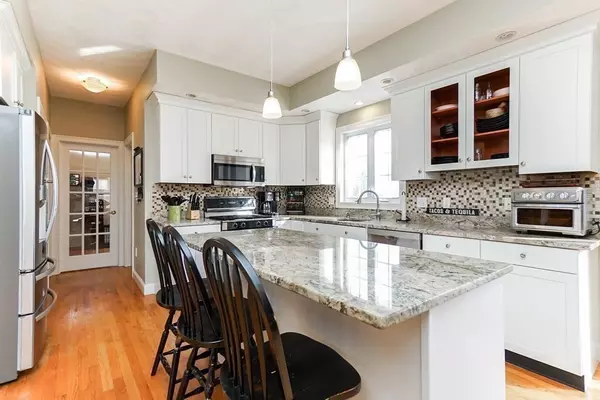$1,000,000
$1,099,000
9.0%For more information regarding the value of a property, please contact us for a free consultation.
4 Beds
2.5 Baths
3,100 SqFt
SOLD DATE : 01/26/2024
Key Details
Sold Price $1,000,000
Property Type Single Family Home
Sub Type Single Family Residence
Listing Status Sold
Purchase Type For Sale
Square Footage 3,100 sqft
Price per Sqft $322
Subdivision Merrimack Landing
MLS Listing ID 73181617
Sold Date 01/26/24
Style Colonial
Bedrooms 4
Full Baths 2
Half Baths 1
HOA Fees $25/ann
HOA Y/N true
Year Built 2005
Annual Tax Amount $11,567
Tax Year 2023
Lot Size 0.360 Acres
Acres 0.36
Property Description
Welcome home to this stunning colonial in Amesbury's finest family development...Merrimack Landing. As you step inside you will be greeted by a spacious floor plan that seamlessly integrates the living, dining and kitchen areas. The kitchen features stainless steel appliances, granite countertops and custom cabinetry including a center island perfect for entertaining. Other rooms on the first floor include a cozy home office and a living room that has been converted to a custom built Pub with 7 seat bar perfect for entertainment.. The second floor primary bedroom suite is a sanctuary of relaxation, boasting a generously sized bedroom, a luxurious en-suite bathroom and walk-in closet. 3 additional bedrooms are equally well proportioned and share a full bathroom. A slider off the kitchen brings you out to a spacious deck overlooking the meticulously landscaped grounds and heated in-ground swimming pool.
Location
State MA
County Essex
Zoning RES
Direction Pleasant Valley Road to Riverfront Drive
Rooms
Family Room Flooring - Wall to Wall Carpet
Basement Full, Walk-Out Access, Garage Access
Primary Bedroom Level Second
Dining Room Flooring - Hardwood, Window(s) - Bay/Bow/Box
Kitchen Flooring - Hardwood, Countertops - Stone/Granite/Solid, Kitchen Island, Slider, Stainless Steel Appliances
Interior
Interior Features Office, Foyer, Central Vacuum, Internet Available - Broadband
Heating Forced Air, Natural Gas
Cooling Central Air
Flooring Tile, Carpet, Hardwood, Flooring - Hardwood
Fireplaces Number 1
Fireplaces Type Family Room
Appliance Range, Dishwasher, Disposal, Microwave, Refrigerator, Plumbed For Ice Maker, Utility Connections for Gas Range, Utility Connections for Gas Dryer
Laundry Second Floor, Washer Hookup
Exterior
Exterior Feature Porch, Deck, Pool - Inground Heated, Storage, Professional Landscaping, Sprinkler System, Fenced Yard
Garage Spaces 2.0
Fence Fenced
Pool Pool - Inground Heated
Community Features Shopping, Walk/Jog Trails, Highway Access, Marina
Utilities Available for Gas Range, for Gas Dryer, Washer Hookup, Icemaker Connection
Waterfront false
Waterfront Description Beach Front,Ocean,Unknown To Beach,Beach Ownership(Public)
Roof Type Asphalt/Composition Shingles
Total Parking Spaces 6
Garage Yes
Private Pool true
Building
Lot Description Other
Foundation Concrete Perimeter
Sewer Public Sewer
Water Public
Others
Senior Community false
Read Less Info
Want to know what your home might be worth? Contact us for a FREE valuation!

Our team is ready to help you sell your home for the highest possible price ASAP
Bought with Michael Sheehy • Real Broker MA, LLC

"My job is to find and attract mastery-based agents to the office, protect the culture, and make sure everyone is happy! "






