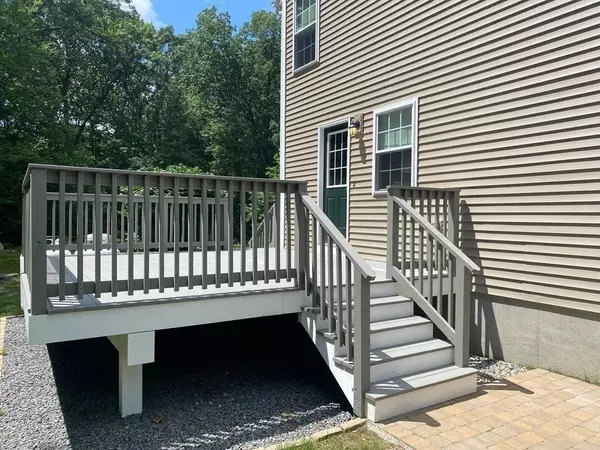$410,000
$400,000
2.5%For more information regarding the value of a property, please contact us for a free consultation.
3 Beds
1.5 Baths
1,120 SqFt
SOLD DATE : 12/20/2023
Key Details
Sold Price $410,000
Property Type Single Family Home
Sub Type Single Family Residence
Listing Status Sold
Purchase Type For Sale
Square Footage 1,120 sqft
Price per Sqft $366
MLS Listing ID 73170132
Sold Date 12/20/23
Style Colonial
Bedrooms 3
Full Baths 1
Half Baths 1
HOA Y/N true
Year Built 1975
Annual Tax Amount $3,016
Tax Year 2023
Lot Size 0.560 Acres
Acres 0.56
Property Description
Totally renovated back to new in 2020.Why rent when you can own?Great single family alternative opportunity for first time or downsizing buyer.Nothing to do but put your feet up and relax & enjoy with family and friends!Combined private wooded lot parcel over 1.4ac.Gleaming hardwood floors,recess lighting,new baths&kitchen with solid granite and quartz surfaces,new appliances&fixtures.New doors and woodwork,electric,plumbing,heating,cooling,high efficiency tank-less hot water heater.New roof,siding,windows,doors,water&gas services.First level offers open floor plan with sun-filled family room,eat in kitchen&1/2 bath.Second floor features 3 bedrooms&bath with 4' glass shower door. Access off kitchen to private deck and large yard.Access privileges to lake Hiawatha.Convenient to all shopping&dining.Short distance to Boston commuter rail,Rts495(3exits),95,295,95- 30 minutes to Worcester&Providence.Add a solar system to your roof&save on all your electric appliance&cooling costs
Location
State MA
County Norfolk
Zoning r
Direction GPS PLEASE
Rooms
Family Room Flooring - Hardwood, Window(s) - Picture, Exterior Access, Recessed Lighting, Remodeled
Basement Full, Interior Entry, Bulkhead, Concrete, Unfinished
Primary Bedroom Level Second
Kitchen Flooring - Laminate, Window(s) - Picture, Dining Area, Countertops - Stone/Granite/Solid, Exterior Access, Open Floorplan, Recessed Lighting, Remodeled, Stainless Steel Appliances
Interior
Interior Features Internet Available - Broadband
Heating Central, Forced Air, Propane
Cooling Central Air
Flooring Vinyl, Hardwood
Appliance Range, Dishwasher, Microwave, Washer, Dryer, ENERGY STAR Qualified Refrigerator, Plumbed For Ice Maker, Utility Connections for Electric Oven, Utility Connections for Electric Dryer
Laundry In Basement, Washer Hookup
Exterior
Exterior Feature Deck, Patio, Rain Gutters, Screens
Community Features Public Transportation, Shopping, Park, Walk/Jog Trails, Golf, Medical Facility, Conservation Area, Highway Access, Public School, T-Station, Other
Utilities Available for Electric Oven, for Electric Dryer, Washer Hookup, Icemaker Connection
Waterfront false
Waterfront Description Beach Front,Lake/Pond,Walk to,Other (See Remarks),1/10 to 3/10 To Beach,Beach Ownership(Association)
Roof Type Shingle
Total Parking Spaces 4
Garage No
Building
Lot Description Wooded, Other
Foundation Concrete Perimeter
Sewer Private Sewer
Water Public
Schools
Elementary Schools Southelementary
Middle Schools Memorial Middle
High Schools Bellingham High
Others
Senior Community false
Acceptable Financing Lender Approval Required
Listing Terms Lender Approval Required
Read Less Info
Want to know what your home might be worth? Contact us for a FREE valuation!

Our team is ready to help you sell your home for the highest possible price ASAP
Bought with Joseph Centola • Arrive Real Estate

"My job is to find and attract mastery-based agents to the office, protect the culture, and make sure everyone is happy! "






