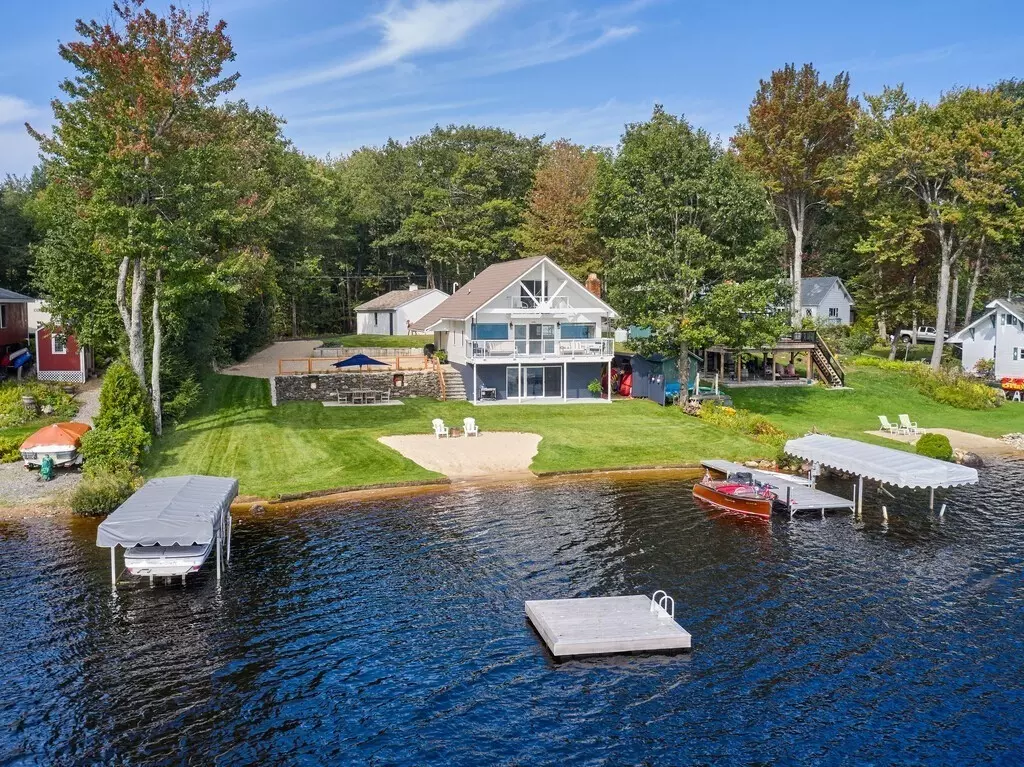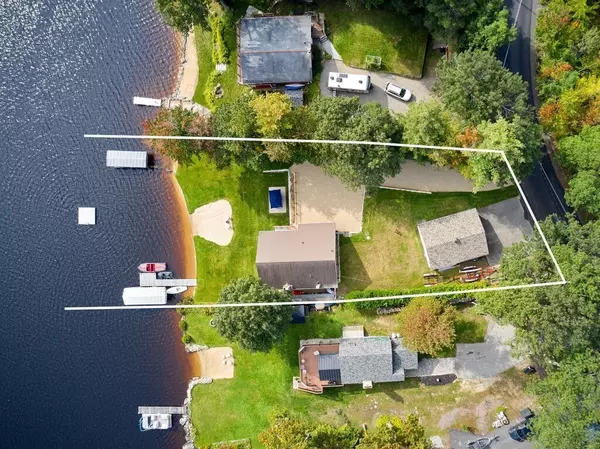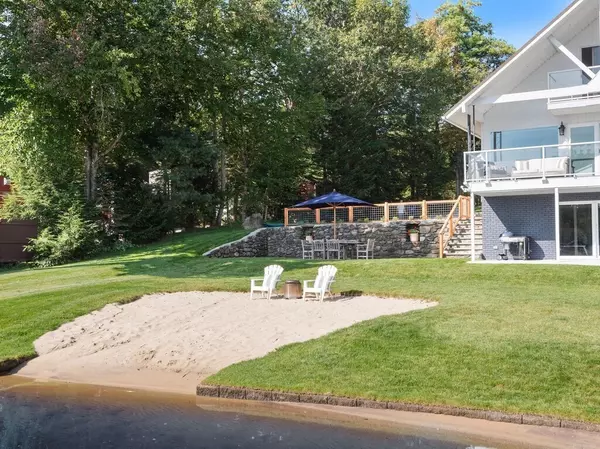$717,500
$750,000
4.3%For more information regarding the value of a property, please contact us for a free consultation.
2 Beds
1 Bath
1,428 SqFt
SOLD DATE : 02/02/2024
Key Details
Sold Price $717,500
Property Type Single Family Home
Sub Type Single Family Residence
Listing Status Sold
Purchase Type For Sale
Square Footage 1,428 sqft
Price per Sqft $502
MLS Listing ID 73174087
Sold Date 02/02/24
Style Contemporary
Bedrooms 2
Full Baths 1
HOA Fees $14/ann
HOA Y/N true
Year Built 1974
Annual Tax Amount $8,119
Tax Year 2023
Lot Size 0.410 Acres
Acres 0.41
Property Description
WATATIC LAKE WATERFRONT HOME, FABULOUS LOCATION! 100' of your own private lake frontage; completely renovated outdoor space w/ new beach, lawns and driveway. Main level has open concept living/dining room w/ panoramic views of lake and Watatic Mountain. Sliders to fabulous covered deck. Kitchen with tons of natural light was updated with new walnut breakfast/coffee bar, paint and reconfigured space. Spacious 1st Flr BR w/ walk in closet. 1st level bath. 2nd Flr BR also w/ deck. 2 car oversized garage. Tons of off-street parking for entertaining. Updated electrical and plumbing. Interior freshly painted, outside renovation complete, ready to create the ultimate lakefront home. No restrictions on power boats or jet skis on this private lake. HOA voluntary. Wonderful community. Infrequent turnover of homes. This location is one of the best on the lake! New septic 2014. Highly regarded schools K-12. Bring your dreams! Showings begin at OH Saturday, 10/28/23 2pm - 4pm
Location
State MA
County Worcester
Area North Ashburnham
Zoning Res
Direction From Town Center: W on Main St (Rt 12), R on High St to Lake Rd to E Rindge Rd, R Lakeshore Dr to 84
Rooms
Basement Full, Walk-Out Access, Interior Entry, Concrete
Primary Bedroom Level First
Dining Room Window(s) - Picture, Exterior Access, Open Floorplan, Slider
Kitchen Flooring - Hardwood, Breakfast Bar / Nook
Interior
Interior Features Slider, Internet Available - Unknown
Heating Baseboard, Oil, Fireplace(s)
Cooling None
Flooring Plywood, Tile, Hardwood
Fireplaces Number 1
Appliance Range, Refrigerator, Washer, Dryer, Utility Connections for Electric Range, Utility Connections for Electric Dryer
Laundry Dryer Hookup - Electric, Washer Hookup, Electric Dryer Hookup, In Basement
Exterior
Exterior Feature Deck - Wood, Patio, Rain Gutters, Storage, Professional Landscaping, Garden, Stone Wall
Garage Spaces 2.0
Community Features Walk/Jog Trails, Conservation Area, House of Worship, Private School, Public School
Utilities Available for Electric Range, for Electric Dryer, Washer Hookup
Waterfront true
Waterfront Description Waterfront,Beach Front,Lake,Dock/Mooring,Private,Lake/Pond,Direct Access,Frontage,0 to 1/10 Mile To Beach,Beach Ownership(Private)
View Y/N Yes
View Scenic View(s)
Roof Type Shingle
Total Parking Spaces 10
Garage Yes
Building
Lot Description Gentle Sloping, Level
Foundation Block
Sewer Private Sewer
Water Public
Schools
Elementary Schools Jr Briggs Elem
Middle Schools Overlook Middle
High Schools Oakmont Reg
Others
Senior Community false
Acceptable Financing Contract
Listing Terms Contract
Read Less Info
Want to know what your home might be worth? Contact us for a FREE valuation!

Our team is ready to help you sell your home for the highest possible price ASAP
Bought with John DuPont • Keller Williams Realty North Central

"My job is to find and attract mastery-based agents to the office, protect the culture, and make sure everyone is happy! "






