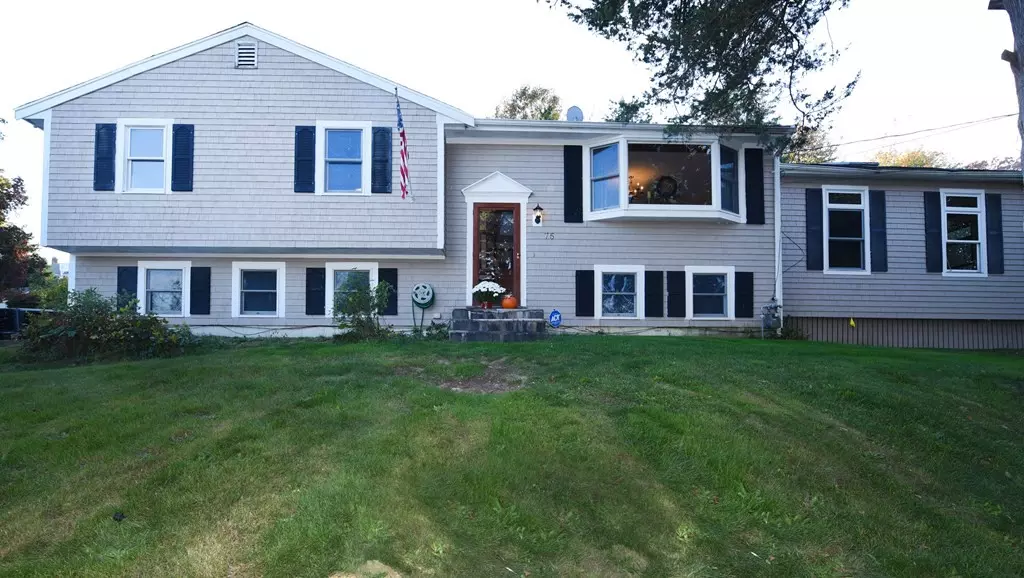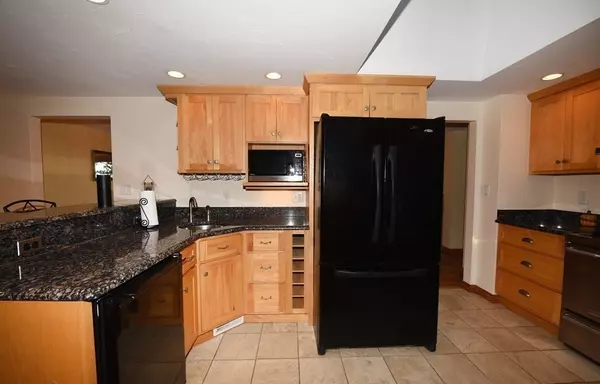$650,000
$675,000
3.7%For more information regarding the value of a property, please contact us for a free consultation.
3 Beds
2 Baths
2,200 SqFt
SOLD DATE : 02/01/2024
Key Details
Sold Price $650,000
Property Type Single Family Home
Sub Type Single Family Residence
Listing Status Sold
Purchase Type For Sale
Square Footage 2,200 sqft
Price per Sqft $295
MLS Listing ID 73174722
Sold Date 02/01/24
Style Raised Ranch
Bedrooms 3
Full Baths 2
HOA Y/N false
Year Built 1973
Annual Tax Amount $6,105
Tax Year 2023
Lot Size 0.390 Acres
Acres 0.39
Property Description
Introducing a charming Raised Ranch Home, perfectly nestled near the beach and popular restaurants, offering a lifestyle of coastal bliss and culinary delights. This spacious residence invites you to indulge in the refreshing scent of the ocean from the comfort of your own home. Comprising three bedrooms and two full baths, this home is designed for both comfort and functionality. The kitchen, adorned with newer appliances and wet bar with beverage fridge, seamlessly connects to a generous 22 by 22 family room with gas stove and surround sound, creating a warm and inviting atmosphere for gatherings and relaxation.Step outside onto the delightful 18 by 18 screen porch, where you can savor the coastal breeze and the sound of the waves. Additionally, in the basement, indulge your playful side in the big game room boasting a new carpet and fresh paint, ensuring a vibrant ambiance for entertainment and leisure. Also, extra room with 2 closets, laundry and storage room. Garage w/electricity.
Location
State MA
County Plymouth
Zoning R-3
Direction Rt. 3A to Summer Street to Elm Street
Rooms
Basement Partial, Partially Finished
Primary Bedroom Level First
Interior
Interior Features Bonus Room, Game Room, Wet Bar
Heating Forced Air, Natural Gas
Cooling Window Unit(s)
Flooring Wood, Stone / Slate
Appliance Range, Dishwasher, Disposal, Microwave, Refrigerator, Washer, Dryer, Utility Connections for Gas Range, Utility Connections for Gas Dryer
Laundry In Basement, Washer Hookup
Exterior
Exterior Feature Porch - Enclosed, Rain Gutters
Garage Spaces 1.0
Community Features Public Transportation, Shopping, Golf, Medical Facility, Laundromat, House of Worship, Marina, Public School, T-Station
Utilities Available for Gas Range, for Gas Dryer, Washer Hookup
Waterfront false
Waterfront Description Beach Front,Ocean,Beach Ownership(Public)
Roof Type Shingle
Total Parking Spaces 3
Garage Yes
Building
Lot Description Wooded, Sloped
Foundation Concrete Perimeter
Sewer Private Sewer
Water Public
Others
Senior Community false
Acceptable Financing Assumable
Listing Terms Assumable
Read Less Info
Want to know what your home might be worth? Contact us for a FREE valuation!

Our team is ready to help you sell your home for the highest possible price ASAP
Bought with Lisa Brennan • Conway - Scituate

"My job is to find and attract mastery-based agents to the office, protect the culture, and make sure everyone is happy! "






