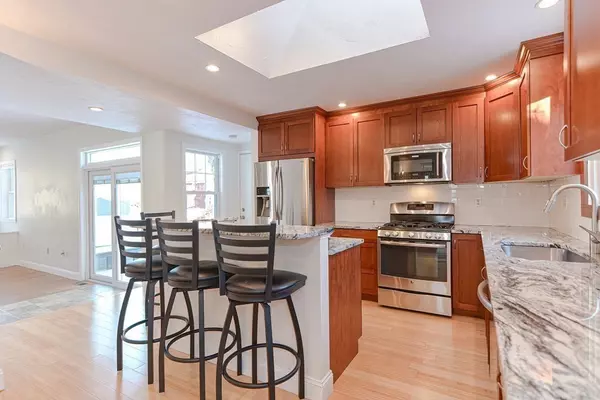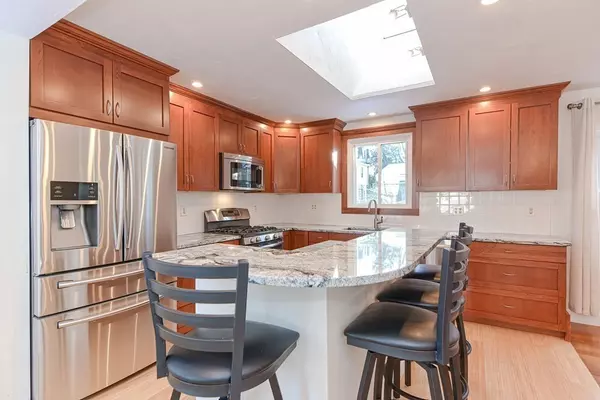$805,000
$750,000
7.3%For more information regarding the value of a property, please contact us for a free consultation.
3 Beds
3 Baths
1,916 SqFt
SOLD DATE : 02/16/2024
Key Details
Sold Price $805,000
Property Type Single Family Home
Sub Type Single Family Residence
Listing Status Sold
Purchase Type For Sale
Square Footage 1,916 sqft
Price per Sqft $420
MLS Listing ID 73192717
Sold Date 02/16/24
Style Colonial,Antique
Bedrooms 3
Full Baths 3
HOA Y/N false
Year Built 1930
Annual Tax Amount $7,120
Tax Year 2023
Lot Size 5,662 Sqft
Acres 0.13
Property Description
This lovely antique was transformed in 2015 with a total renovation of the original house and a beautifully integrated addition which more than doubled its size! Old meets new with gleaming wood floors and 2 staircases. An eat-in kitchen with cherry cabinetry, granite, SS, and lg. island with seating opens to a huge family room with gas FP and window seat with built-in bookcase. A slider connects you to the deck and the partially fenced yard. A BR with full BA right across the hall, and office/den complete this level. Upstairs, retreat to a luxurious main BR suite with cathedral ceiling, WI closet, and en suite BA with 2 granite vanities and tiled tub/shower. Light pours in through skylights in both BR and BA in this main suite. The 2nd BR also has its own full BA. There is a convenient 2nd FL laundry room located between these 2 BRs. Located close to vibrant downtown Dedham's restaurants and shops. For commuters, Dedham has Endicott and Corp Center stations, and great highway access.
Location
State MA
County Norfolk
Area East Dedham
Zoning GB
Direction Dedham Square to High Street to Allen Lane
Rooms
Family Room Ceiling Fan(s), Vaulted Ceiling(s), Closet, Flooring - Hardwood, Flooring - Stone/Ceramic Tile, Balcony / Deck, Exterior Access, Open Floorplan, Recessed Lighting, Slider, Lighting - Overhead
Basement Partial, Crawl Space, Interior Entry, Concrete, Unfinished
Primary Bedroom Level Second
Kitchen Skylight, Closet, Flooring - Hardwood, Dining Area, Countertops - Stone/Granite/Solid, Kitchen Island, Recessed Lighting, Stainless Steel Appliances, Gas Stove
Interior
Interior Features Recessed Lighting, Office, High Speed Internet
Heating Forced Air, Heat Pump, Natural Gas
Cooling Central Air, Heat Pump
Flooring Wood, Tile, Bamboo, Pine, Flooring - Wood
Fireplaces Number 1
Fireplaces Type Family Room
Appliance Range, Dishwasher, Disposal, Microwave, Refrigerator, Washer, Dryer, Plumbed For Ice Maker, Utility Connections for Gas Range, Utility Connections for Gas Dryer
Laundry Ceiling - Vaulted, Flooring - Stone/Ceramic Tile, Attic Access, Gas Dryer Hookup, Washer Hookup, Lighting - Overhead, Second Floor
Exterior
Exterior Feature Porch, Deck, Rain Gutters, Screens
Community Features Public Transportation, Shopping, Pool, Tennis Court(s), Park, Laundromat, Conservation Area, Highway Access, House of Worship, Private School, Public School, T-Station
Utilities Available for Gas Range, for Gas Dryer, Washer Hookup, Icemaker Connection
Roof Type Shingle
Total Parking Spaces 4
Garage No
Building
Lot Description Level
Foundation Concrete Perimeter, Stone
Sewer Public Sewer
Water Public
Architectural Style Colonial, Antique
Schools
Elementary Schools Avery
Middle Schools Dedham Middle
High Schools Dedham High
Others
Senior Community false
Acceptable Financing Contract
Listing Terms Contract
Read Less Info
Want to know what your home might be worth? Contact us for a FREE valuation!

Our team is ready to help you sell your home for the highest possible price ASAP
Bought with Chris Gemayel • BENJAMIN Apartments + Cityside Homes
"My job is to find and attract mastery-based agents to the office, protect the culture, and make sure everyone is happy! "






