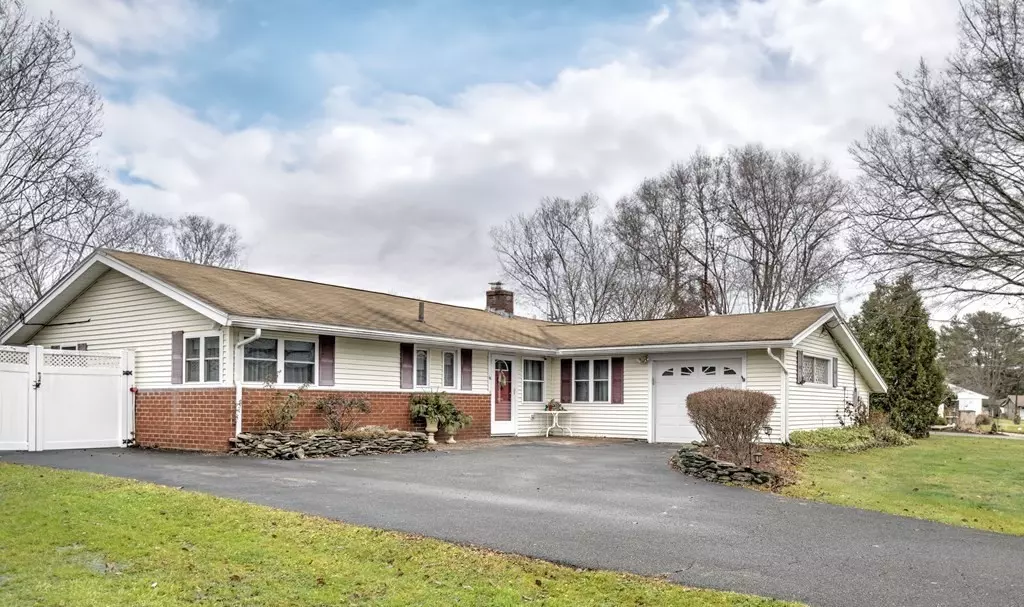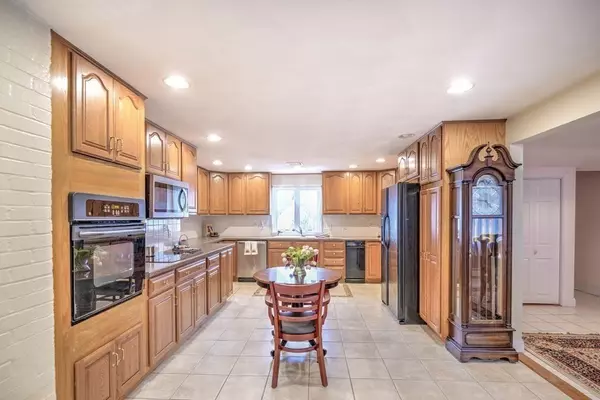$640,000
$649,000
1.4%For more information regarding the value of a property, please contact us for a free consultation.
3 Beds
1.5 Baths
1,615 SqFt
SOLD DATE : 02/20/2024
Key Details
Sold Price $640,000
Property Type Single Family Home
Sub Type Single Family Residence
Listing Status Sold
Purchase Type For Sale
Square Footage 1,615 sqft
Price per Sqft $396
Subdivision Woodvale
MLS Listing ID 73186863
Sold Date 02/20/24
Style Ranch
Bedrooms 3
Full Baths 1
Half Baths 1
HOA Y/N false
Year Built 1961
Annual Tax Amount $6,412
Tax Year 2023
Lot Size 0.350 Acres
Acres 0.35
Property Description
Sprawling Ranch offers first floor living with a spacious open floor plan. This home features an oversized modern kitchen with upgraded cabinets, loads of storage, GE Profile wall oven, counter cooktop, dishwasher and French door fridge. The kitchen opens to the family sized dining room with laundry closet and garage access. A double-sided fireplace is shared between kitchen/entry way and living room. French doors lead to the light-filled family room expansion at the back of the home that overlooks a level nearly half acre lot with photo worthy gazebo. In addition to 3 bedrooms, this home offers a main bath with walk-in shower and half bath off the primary bedroom. Pick your paint colors to give the bedrooms and baths a modern pop. Extras include well-maintained 15-year-old Weld McClain forced hot water baseboard heat plus updated windows, electric panel and central air! Celebrate the New Year by making this comfortable, convenient Danvers’ home your own!
Location
State MA
County Essex
Zoning R2
Direction Cabot St. or Mass Ave. to Amherst
Rooms
Family Room Cathedral Ceiling(s), Flooring - Wall to Wall Carpet, Recessed Lighting
Primary Bedroom Level First
Dining Room Flooring - Stone/Ceramic Tile
Kitchen Flooring - Stone/Ceramic Tile, Dining Area, Cabinets - Upgraded, Recessed Lighting
Interior
Interior Features Bathroom - Half, Entry Hall, Office, Bathroom
Heating Baseboard, Oil
Cooling Central Air, Wall Unit(s)
Flooring Tile, Vinyl, Carpet, Flooring - Stone/Ceramic Tile, Flooring - Wall to Wall Carpet
Fireplaces Number 1
Fireplaces Type Kitchen, Living Room
Appliance Range, Dishwasher, Disposal, Trash Compactor, Microwave, Refrigerator, Utility Connections for Electric Range
Laundry Electric Dryer Hookup, Washer Hookup, First Floor
Exterior
Exterior Feature Fenced Yard, Gazebo
Garage Spaces 1.0
Fence Fenced/Enclosed, Fenced
Community Features Shopping, Park, Walk/Jog Trails, Medical Facility, Bike Path, Highway Access, House of Worship, Marina, Private School, Public School
Utilities Available for Electric Range
Waterfront false
Roof Type Shingle
Total Parking Spaces 4
Garage Yes
Building
Foundation Concrete Perimeter
Sewer Public Sewer
Water Public
Schools
Elementary Schools Thorpe
Middle Schools Holten-Richmond
High Schools Danvers High
Others
Senior Community false
Acceptable Financing Contract
Listing Terms Contract
Read Less Info
Want to know what your home might be worth? Contact us for a FREE valuation!

Our team is ready to help you sell your home for the highest possible price ASAP
Bought with Susan Manganiello • MJM Group, Inc.

"My job is to find and attract mastery-based agents to the office, protect the culture, and make sure everyone is happy! "






