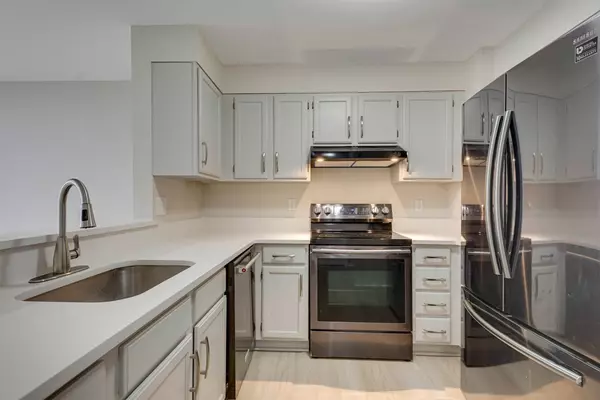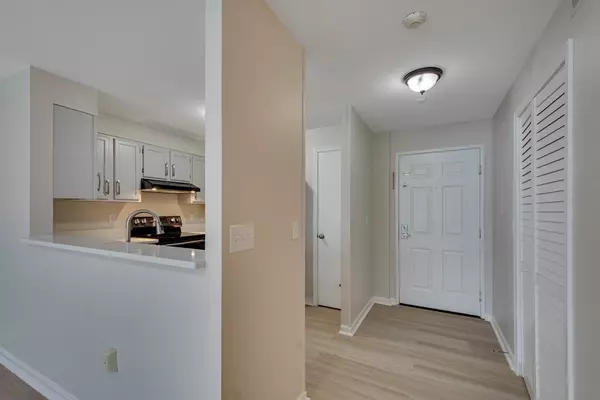$500,000
$459,900
8.7%For more information regarding the value of a property, please contact us for a free consultation.
2 Beds
2 Baths
1,030 SqFt
SOLD DATE : 02/23/2024
Key Details
Sold Price $500,000
Property Type Condo
Sub Type Condominium
Listing Status Sold
Purchase Type For Sale
Square Footage 1,030 sqft
Price per Sqft $485
MLS Listing ID 73194800
Sold Date 02/23/24
Bedrooms 2
Full Baths 2
HOA Fees $342/mo
HOA Y/N true
Year Built 1985
Annual Tax Amount $4,051
Tax Year 2024
Property Description
Exquisite remodel in Park Plaza! This sun-drenched condo showcases a recent & stunning renovation. As you step inside the open floor plan greets you immediately with its wide open space and recently updated brand new luxury vinyl tile. The well-crafted kitchen features a pantry, black stainless steel appliances, & brand new quartz countertops. The combined dining area & living room create an inviting space, ideal for hosting gatherings with new flooring and updated recessed lighting. Walk down the hall to see a spacious guest bedroom & a full guest bath with laundry facilities. The oversized primary bedroom boasts a walk-in closet & an ensuite full bathroom for ultimate comfort. This residence comes complete with deeded garage parking, a new water heater, additional garage storage, professional management, & a stylish clubroom-fulfilling all your needs. Conveniently located near 2 T-stops, it offers easy access to Boston, Logan Airport, restaurants, Encore Casino, and more!
Location
State MA
County Middlesex
Zoning BD
Direction Broadway to Chelsea Street
Rooms
Basement N
Primary Bedroom Level First
Dining Room Flooring - Laminate, Open Floorplan, Recessed Lighting, Remodeled
Kitchen Closet, Flooring - Laminate, Countertops - Stone/Granite/Solid, Open Floorplan, Stainless Steel Appliances, Lighting - Overhead
Interior
Interior Features Internet Available - Unknown
Heating Forced Air, Heat Pump, Electric
Cooling Central Air
Flooring Wood Laminate
Appliance Range, Dishwasher, Refrigerator, Washer, Dryer, Utility Connections for Electric Range, Utility Connections for Electric Dryer
Laundry In Unit, Washer Hookup
Exterior
Garage Spaces 1.0
Community Features Public Transportation, Shopping, Park, Medical Facility, Laundromat, Bike Path, Highway Access, House of Worship, Public School, T-Station
Utilities Available for Electric Range, for Electric Dryer, Washer Hookup
Garage Yes
Building
Story 1
Sewer Public Sewer
Water Public
Others
Pets Allowed No
Senior Community false
Read Less Info
Want to know what your home might be worth? Contact us for a FREE valuation!

Our team is ready to help you sell your home for the highest possible price ASAP
Bought with Joe Fiorello • Berkshire Hathaway HomeServices Commonwealth Real Estate

"My job is to find and attract mastery-based agents to the office, protect the culture, and make sure everyone is happy! "






