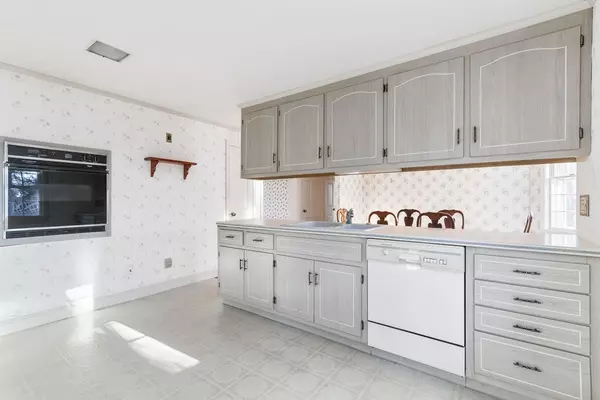$1,150,000
$950,000
21.1%For more information regarding the value of a property, please contact us for a free consultation.
4 Beds
2.5 Baths
2,843 SqFt
SOLD DATE : 02/23/2024
Key Details
Sold Price $1,150,000
Property Type Single Family Home
Sub Type Single Family Residence
Listing Status Sold
Purchase Type For Sale
Square Footage 2,843 sqft
Price per Sqft $404
MLS Listing ID 73194633
Sold Date 02/23/24
Style Cape
Bedrooms 4
Full Baths 2
Half Baths 1
HOA Y/N false
Year Built 1968
Annual Tax Amount $8,582
Tax Year 2023
Lot Size 10,018 Sqft
Acres 0.23
Property Description
OFFERS DUE MONDAY AT 5PM. Incredible opportunity to own in Needham! This home has been lovingly maintained by the same family for over 50 years. Pull right into the 1 car garage and enter into the convenient mudroom. The generous kitchen features a built-in wall oven, a pantry closet and plenty of counter space for kitchen prep. In the dining room, you'll find that natural light pours in through the bay window. The living room with fireplace is the perfect spot for a chilly night and offers a view of the front yard and serene neighborhood. Two bedrooms and a full bath round out the main level. Upstairs are two more spacious bedrooms and another full bath. The lower level is finished with endless opportunities including playroom, office, gym, or entertainment space as well as a half bath. Don't miss the backyard with a large brick patio - perfect for a BBQ on a summer night. Close proximity to highways and less than a mile to the Commuter Rail and Eliot Elementary.
Location
State MA
County Norfolk
Zoning SRB
Direction Please Use GPS
Rooms
Basement Full, Finished
Primary Bedroom Level Main, First
Dining Room Flooring - Hardwood, Lighting - Overhead
Kitchen Flooring - Laminate
Interior
Heating Baseboard, Natural Gas
Cooling Window Unit(s), Other, Whole House Fan
Fireplaces Number 1
Fireplaces Type Living Room
Appliance Oven, Dishwasher, Disposal, Refrigerator, Freezer, Washer, Dryer
Laundry Flooring - Stone/Ceramic Tile, First Floor
Exterior
Exterior Feature Patio, Storage
Garage Spaces 1.0
Community Features Public Transportation, Highway Access, Public School
Roof Type Shingle
Total Parking Spaces 3
Garage Yes
Building
Lot Description Easements
Foundation Concrete Perimeter, Other
Sewer Public Sewer
Water Public
Architectural Style Cape
Schools
Elementary Schools Eliot
Middle Schools Pollard
High Schools Nhs
Others
Senior Community false
Read Less Info
Want to know what your home might be worth? Contact us for a FREE valuation!

Our team is ready to help you sell your home for the highest possible price ASAP
Bought with The Samantha Eisenberg Group • Compass
"My job is to find and attract mastery-based agents to the office, protect the culture, and make sure everyone is happy! "






