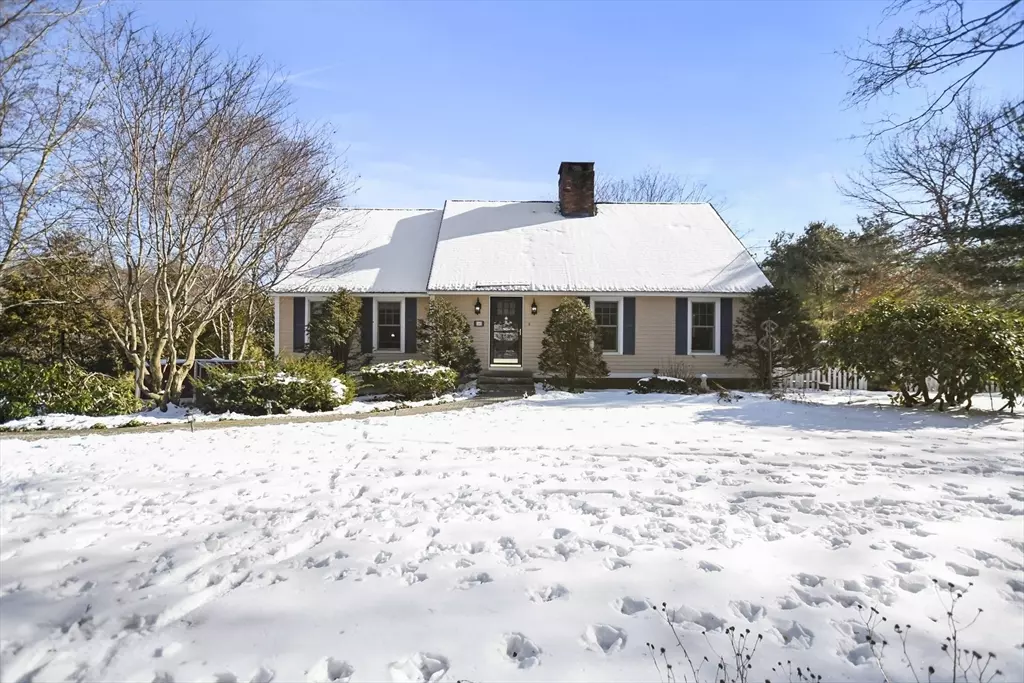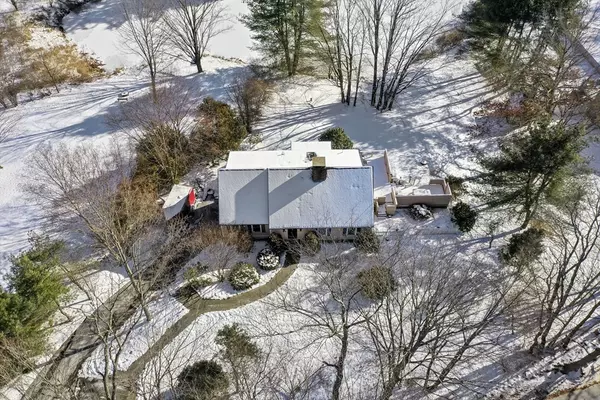$690,000
$634,900
8.7%For more information regarding the value of a property, please contact us for a free consultation.
4 Beds
2 Baths
2,723 SqFt
SOLD DATE : 02/26/2024
Key Details
Sold Price $690,000
Property Type Single Family Home
Sub Type Single Family Residence
Listing Status Sold
Purchase Type For Sale
Square Footage 2,723 sqft
Price per Sqft $253
MLS Listing ID 73196523
Sold Date 02/26/24
Style Cape
Bedrooms 4
Full Baths 2
HOA Y/N false
Year Built 1984
Annual Tax Amount $7,559
Tax Year 2024
Lot Size 1.430 Acres
Acres 1.43
Property Description
Nestled on an expansive 1.5-acre lot, this oversized 4-bed, 2-bath Cape offers a perfect blend of charm & modern amenities. Guests will appreciate the perennial garden as they arrive. Spacious open concept design offers easy entertaining, boasting a beamed ceiling, wrap-around fireplace & a newly remodeled kitchen. Revel in the luxury of granite counters, an island w induction cooktop, stylish white cabinets & SS appliances. Sunroom w/ a gorgeous, paneled ceiling overlooks the landscaped grounds. Embrace serene views of the fire pit area & pond on the double-level deck - an ideal outdoor haven. Two 1st floor bedrooms offer comfort & accessibility. Upstairs, 2 extra-large bedrooms, including one w/ double closets, showcase gleaming HW floors, accompanied by a full bath. LL bonus rm features a wood stove, complemented by a new drop ceiling & interior walls. Walk-out basement adds convenience. Indulge in the perfect blend of space, style and functionality in this exceptional home!
Location
State MA
County Middlesex
Zoning TNR
Direction Route 119 to Shirley Street
Rooms
Basement Partially Finished, Walk-Out Access, Interior Entry, Garage Access
Primary Bedroom Level First
Dining Room Flooring - Hardwood
Kitchen Flooring - Hardwood, Countertops - Stone/Granite/Solid, Countertops - Upgraded, Kitchen Island, Deck - Exterior, Exterior Access, Recessed Lighting, Stainless Steel Appliances
Interior
Interior Features Cable Hookup, Slider, Sun Room, Bonus Room
Heating Baseboard, Heat Pump, Oil
Cooling Heat Pump
Flooring Tile, Carpet, Concrete, Hardwood, Flooring - Wall to Wall Carpet, Flooring - Stone/Ceramic Tile
Fireplaces Number 1
Fireplaces Type Living Room, Wood / Coal / Pellet Stove
Appliance Dishwasher, Microwave, Refrigerator, Washer, Dryer, Utility Connections for Electric Range, Utility Connections for Electric Dryer
Laundry Flooring - Wall to Wall Carpet, Electric Dryer Hookup, Washer Hookup, In Basement
Exterior
Exterior Feature Deck, Deck - Wood, Patio, Storage, Screens, Stone Wall
Garage Spaces 2.0
Community Features Conservation Area, Highway Access, Public School
Utilities Available for Electric Range, for Electric Dryer, Washer Hookup
Waterfront true
Waterfront Description Waterfront,Pond
Roof Type Shingle
Total Parking Spaces 6
Garage Yes
Building
Lot Description Wooded, Sloped
Foundation Concrete Perimeter
Sewer Private Sewer
Water Private
Others
Senior Community false
Read Less Info
Want to know what your home might be worth? Contact us for a FREE valuation!

Our team is ready to help you sell your home for the highest possible price ASAP
Bought with Jared Rowland • Berkshire Hathaway HomeServices Commonwealth Real Estate

"My job is to find and attract mastery-based agents to the office, protect the culture, and make sure everyone is happy! "






