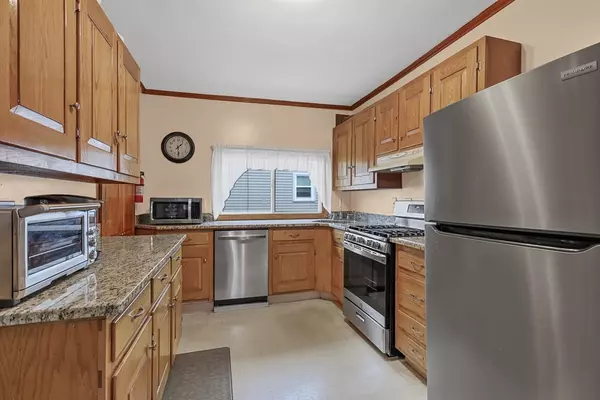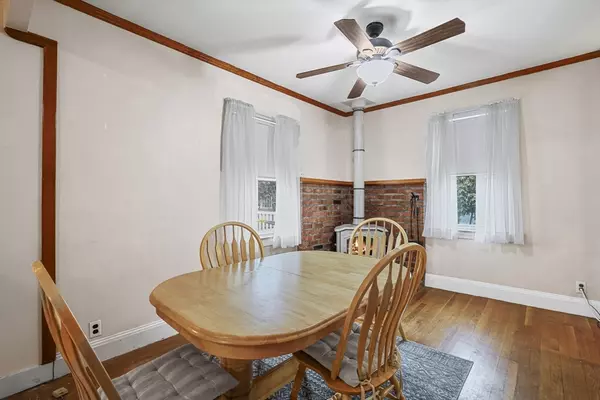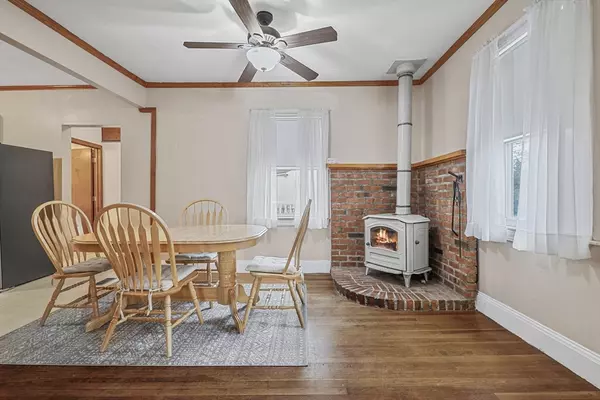$527,000
$525,000
0.4%For more information regarding the value of a property, please contact us for a free consultation.
3 Beds
1 Bath
1,146 SqFt
SOLD DATE : 02/29/2024
Key Details
Sold Price $527,000
Property Type Single Family Home
Sub Type Single Family Residence
Listing Status Sold
Purchase Type For Sale
Square Footage 1,146 sqft
Price per Sqft $459
Subdivision The Manor
MLS Listing ID 73199806
Sold Date 02/29/24
Style Cape
Bedrooms 3
Full Baths 1
HOA Y/N false
Year Built 1940
Annual Tax Amount $6,019
Tax Year 2023
Lot Size 4,791 Sqft
Acres 0.11
Property Description
Welcome to 32 Beloit Rd! Enter through a convenient and spacious mudroom, and enjoy the home's open floor plan, with high ceilings and a wood-burning stove to keep the whole first floor cozy and warm. Hardwood floors unite the living and dining rooms, and the kitchen (updated in 2014) offers stainless steel appliances and a granite countertop. A bedroom and full bath, also updated in 2014, round out the first floor for flexibility. Upstairs, you'll find two front-to-back bedrooms, one with a walk-in closet that could be used as an office, playroom, exercise room, and more. Plenty of storage throughout, lovingly maintained and owned by the same family for 30 years! This home might be the best value in Dedham, with a great neighborhood location yet still convenient to all major routes and commuter rail. Showings start on Friday with the Open House Saturday from 11:00 - 12:30!
Location
State MA
County Norfolk
Zoning G
Direction Sprague to Louise to Sherman to Beloit
Rooms
Basement Full, Concrete, Unfinished
Primary Bedroom Level First
Dining Room Wood / Coal / Pellet Stove, Ceiling Fan(s), Flooring - Hardwood, Open Floorplan
Kitchen Flooring - Vinyl, Dining Area, Pantry, Countertops - Stone/Granite/Solid, Stainless Steel Appliances
Interior
Interior Features Mud Room
Heating Forced Air, Natural Gas
Cooling None
Flooring Flooring - Hardwood
Fireplaces Number 1
Appliance Range, Dishwasher, Refrigerator, Dryer
Laundry In Basement
Exterior
Exterior Feature Deck, Storage, Fenced Yard
Fence Fenced/Enclosed, Fenced
Community Features Public Transportation, Shopping, Park, Highway Access, Public School, T-Station
Roof Type Shingle
Total Parking Spaces 4
Garage No
Building
Lot Description Level
Foundation Concrete Perimeter
Sewer Public Sewer
Water Public
Architectural Style Cape
Schools
Elementary Schools Greenlodge
Middle Schools Dedham Middle
High Schools Dedham Hs
Others
Senior Community false
Read Less Info
Want to know what your home might be worth? Contact us for a FREE valuation!

Our team is ready to help you sell your home for the highest possible price ASAP
Bought with Denada Vurmo • Keller Williams Realty Boston Northwest
"My job is to find and attract mastery-based agents to the office, protect the culture, and make sure everyone is happy! "






