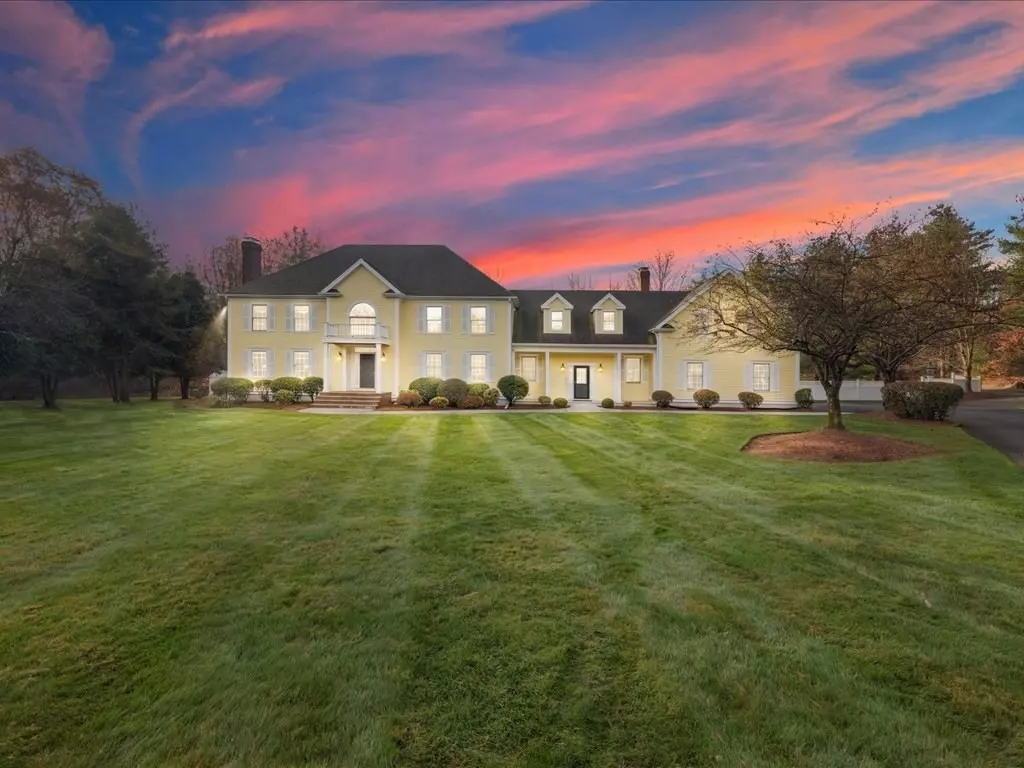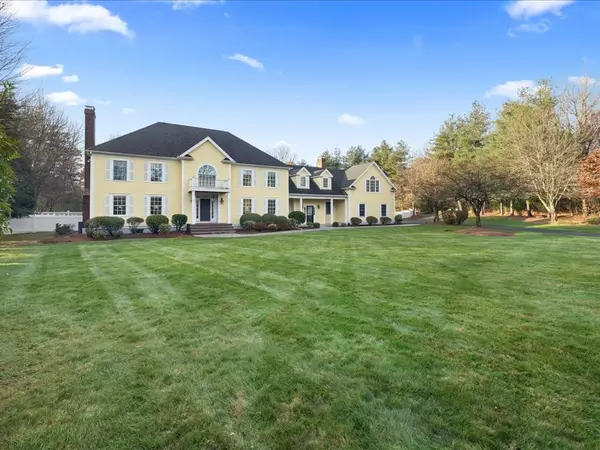$2,550,000
$2,699,000
5.5%For more information regarding the value of a property, please contact us for a free consultation.
5 Beds
4 Baths
7,895 SqFt
SOLD DATE : 03/06/2024
Key Details
Sold Price $2,550,000
Property Type Single Family Home
Sub Type Single Family Residence
Listing Status Sold
Purchase Type For Sale
Square Footage 7,895 sqft
Price per Sqft $322
MLS Listing ID 73184771
Sold Date 03/06/24
Style Colonial
Bedrooms 5
Full Baths 3
Half Baths 2
HOA Y/N false
Year Built 1993
Annual Tax Amount $25,371
Tax Year 2023
Lot Size 5.730 Acres
Acres 5.73
Property Description
Stunning colonial nestled in a neighborhood on the Westwood town line. Formal rooms flank the front entry. Formal living room/ office with fireplace and built in cabinetry. Dining room with wainscoting. Spacious gourmet kitchen with island, granite countertops, custom Crown Point Red Birch cabinetry, dining area and access to deck. Kitchen opens to family room. Family room with vaulted ceiling, Alabama green stone, custom cabinetry, propane fireplace, access to new composite deck. Large primary suite with hardwood floors and a luxury private bath with marble shower, bubble tub and double vanity. All bedrooms are good sized. Great room over garage with built in cabinetry. Finished lower-level offer gym space and media area. Imagine enjoy the warmer months at the gunite heated saltwater pool with spa. Auxiliary building offers pool cabana with kitchenette, half bath, sitting area, heated two bay garages with lift and unfinished loft.
Location
State MA
County Norfolk
Zoning res
Direction Hartford Street to Ruel to Kraw cul-de-sac
Rooms
Family Room Ceiling Fan(s), Vaulted Ceiling(s), Closet/Cabinets - Custom Built, Flooring - Wall to Wall Carpet, Balcony / Deck, Open Floorplan, Recessed Lighting, Slider
Basement Full, Finished, Walk-Out Access, Radon Remediation System
Primary Bedroom Level Second
Dining Room Flooring - Hardwood, French Doors, Crown Molding
Kitchen Flooring - Hardwood, Dining Area, Pantry, Countertops - Stone/Granite/Solid, Countertops - Upgraded, Kitchen Island, Breakfast Bar / Nook, Open Floorplan, Recessed Lighting, Stainless Steel Appliances
Interior
Interior Features Ceiling Fan(s), Closet, Closet/Cabinets - Custom Built, Recessed Lighting, Bathroom - Half, Great Room, Bathroom, Exercise Room, Game Room, Central Vacuum, Wired for Sound
Heating Central, Baseboard, Oil
Cooling Central Air
Flooring Wood, Tile, Hardwood, Flooring - Wall to Wall Carpet, Flooring - Stone/Ceramic Tile
Fireplaces Number 2
Fireplaces Type Family Room, Living Room
Appliance Water Heater, ENERGY STAR Qualified Dryer, ENERGY STAR Qualified Dishwasher, ENERGY STAR Qualified Washer, Water Softener, Cooktop, Oven
Laundry Flooring - Stone/Ceramic Tile, Main Level, Cable Hookup, Recessed Lighting, Sink, First Floor, Electric Dryer Hookup, Washer Hookup
Exterior
Exterior Feature Porch, Deck, Pool - Inground Heated, Cabana, Rain Gutters, Hot Tub/Spa, Storage, Professional Landscaping, Sprinkler System, Decorative Lighting
Garage Spaces 5.0
Fence Fenced/Enclosed
Pool Pool - Inground Heated
Community Features Shopping, Pool, Tennis Court(s), Park, Walk/Jog Trails, Stable(s), Golf, Medical Facility, Bike Path, Conservation Area, House of Worship, Private School, Public School
Utilities Available for Electric Range, for Electric Dryer, Washer Hookup
Roof Type Shingle
Total Parking Spaces 15
Garage Yes
Private Pool true
Building
Lot Description Cul-De-Sac, Wooded, Easements, Cleared, Level
Foundation Concrete Perimeter
Sewer Private Sewer
Water Private
Architectural Style Colonial
Schools
Elementary Schools Chickering
Middle Schools Ds
High Schools Ds
Others
Senior Community false
Read Less Info
Want to know what your home might be worth? Contact us for a FREE valuation!

Our team is ready to help you sell your home for the highest possible price ASAP
Bought with Meredith Kiep • Berkshire Hathaway HomeServices Warren Residential
"My job is to find and attract mastery-based agents to the office, protect the culture, and make sure everyone is happy! "






