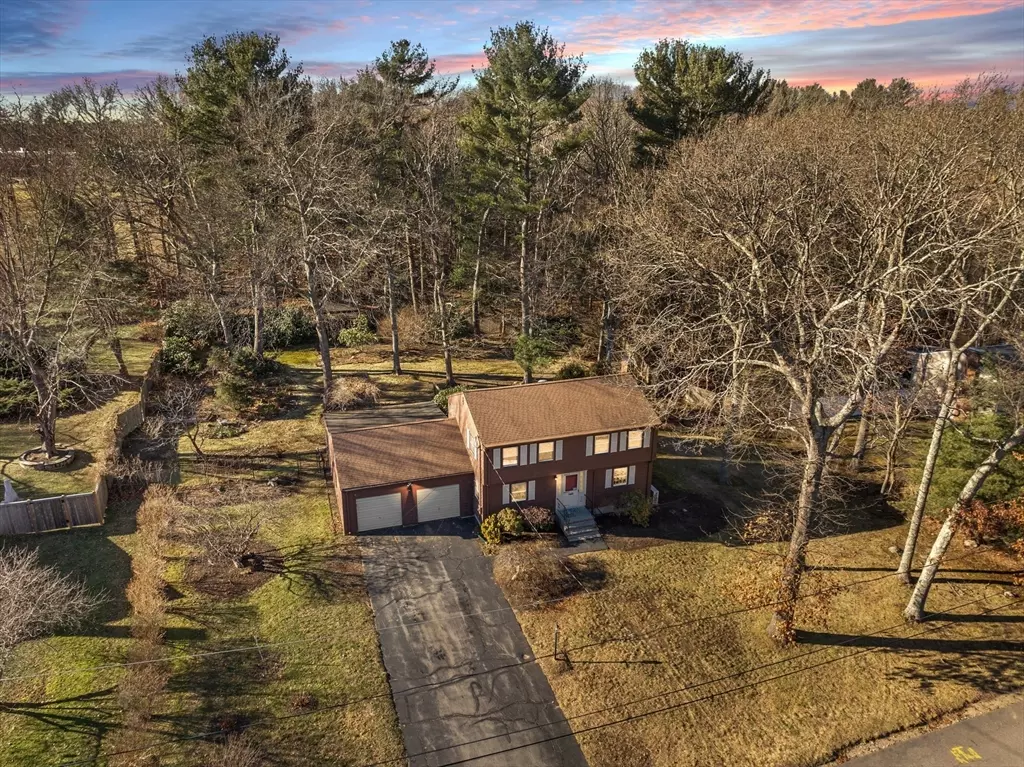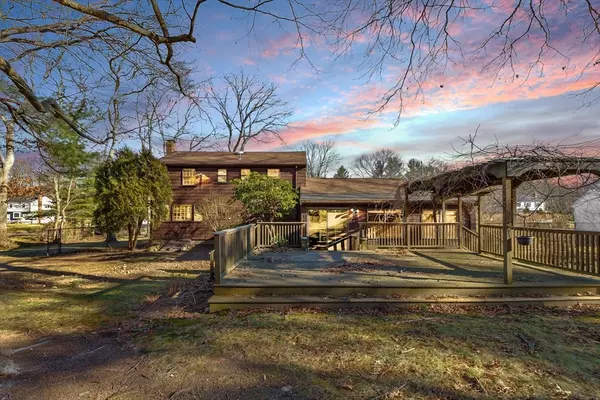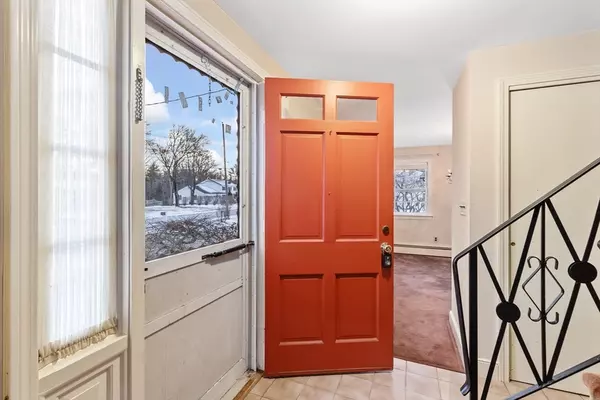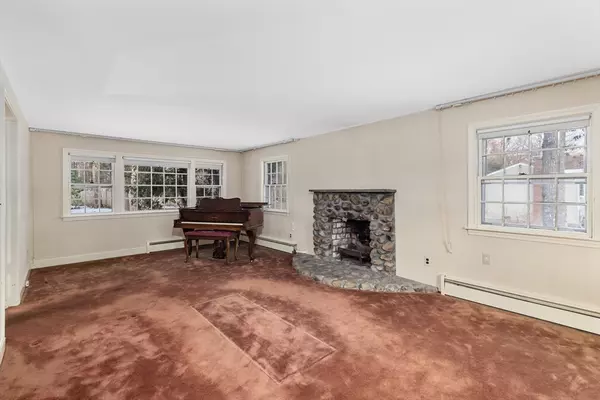$725,000
$679,900
6.6%For more information regarding the value of a property, please contact us for a free consultation.
3 Beds
2 Baths
2,474 SqFt
SOLD DATE : 03/08/2024
Key Details
Sold Price $725,000
Property Type Single Family Home
Sub Type Single Family Residence
Listing Status Sold
Purchase Type For Sale
Square Footage 2,474 sqft
Price per Sqft $293
Subdivision Twin Fawn
MLS Listing ID 73196437
Sold Date 03/08/24
Style Colonial
Bedrooms 3
Full Baths 1
Half Baths 2
HOA Y/N false
Year Built 1960
Annual Tax Amount $9,587
Tax Year 2023
Lot Size 0.690 Acres
Acres 0.69
Property Description
Picture Perfect New England Colonial. Fresh and sunfilled with all of the classic details combined with a desirable open floor plan & charm. Sited beautifully on the LOT, this custom home features over 2400 Sq ft of luxury living. The open floor plan was designed with charming details. Wainscoting & extensive moldings throughout. The large Great Room/Family Room opens up to a sun drenched backyard. An eat in kitchen featuring a large dining area. A picture window overlooking the expansive backyard. The large living & dining rooms flow directly off of the inviting foyer. The yard is spectacular and features a custom deck, shed and lots of entertainment areas & play areas. The second level features a large Primary Suite large closet & bath. Three additional generous sized bedrooms and a full bath complete the second level. Finished Lower level with bar & play/media rooms. Top rated schools. Perfect commuter location, close to Commuter rail and highways. Welcome Home!
Location
State MA
County Plymouth
Zoning Res
Direction Hanover St to Bittersweet Lane to Twin Fawn Drive
Rooms
Family Room Flooring - Hardwood, Window(s) - Picture, Balcony / Deck, Cable Hookup, Deck - Exterior, Exterior Access, High Speed Internet Hookup, Open Floorplan, Slider
Basement Full, Finished, Interior Entry
Primary Bedroom Level Second
Dining Room Flooring - Hardwood, Flooring - Wall to Wall Carpet, Window(s) - Picture, Chair Rail, Crown Molding
Kitchen Closet/Cabinets - Custom Built, Window(s) - Picture, Dining Area, Cable Hookup, Deck - Exterior, Exterior Access, Open Floorplan
Interior
Interior Features Closet, Open Floorplan, Foyer
Heating Baseboard, Oil
Cooling Central Air
Flooring Tile, Vinyl, Carpet, Hardwood, Flooring - Stone/Ceramic Tile
Fireplaces Number 1
Appliance Water Heater, Tankless Water Heater, Range, Dishwasher, Refrigerator, Washer, Dryer, Range Hood
Laundry In Basement, Electric Dryer Hookup
Exterior
Exterior Feature Deck, Storage, Professional Landscaping, Fenced Yard, Garden
Garage Spaces 2.0
Fence Fenced/Enclosed, Fenced
Community Features Public Transportation, Shopping, Tennis Court(s), Park, Stable(s), Golf, Medical Facility, Laundromat, Conservation Area, Highway Access, House of Worship, Public School, T-Station
Utilities Available for Electric Range, for Electric Dryer
Waterfront false
Roof Type Shingle
Total Parking Spaces 6
Garage Yes
Building
Lot Description Wooded
Foundation Concrete Perimeter
Sewer Private Sewer
Water Public
Schools
Elementary Schools Cedar/Center
Middle Schools Hms
High Schools Hhs
Others
Senior Community false
Read Less Info
Want to know what your home might be worth? Contact us for a FREE valuation!

Our team is ready to help you sell your home for the highest possible price ASAP
Bought with Brett Hardy • Parkway Real Estate, LLC

"My job is to find and attract mastery-based agents to the office, protect the culture, and make sure everyone is happy! "






