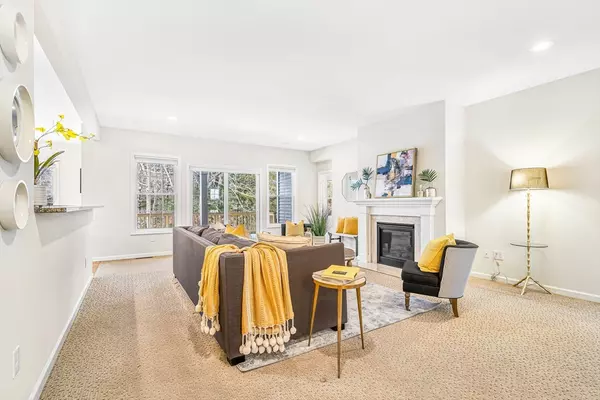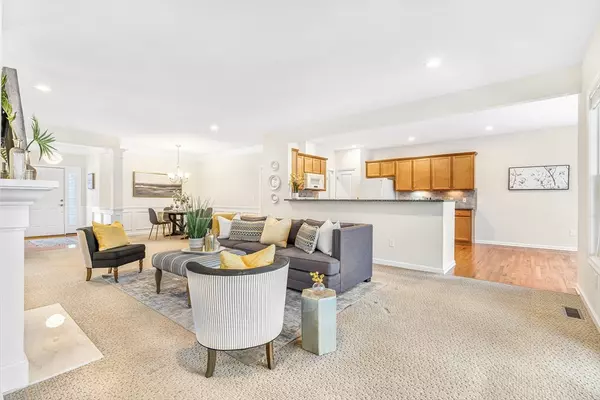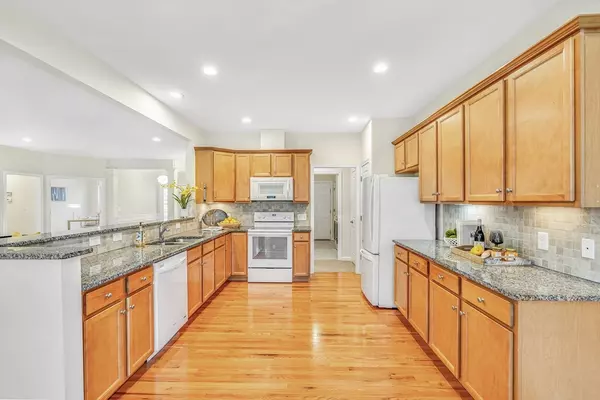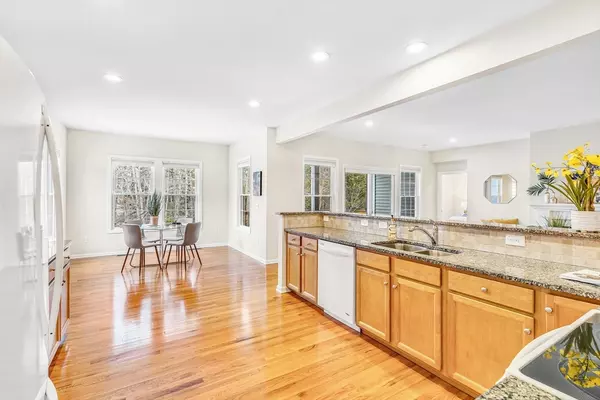$1,085,000
$1,079,000
0.6%For more information regarding the value of a property, please contact us for a free consultation.
2 Beds
3 Baths
3,044 SqFt
SOLD DATE : 03/14/2024
Key Details
Sold Price $1,085,000
Property Type Condo
Sub Type Condominium
Listing Status Sold
Purchase Type For Sale
Square Footage 3,044 sqft
Price per Sqft $356
MLS Listing ID 73197955
Sold Date 03/14/24
Bedrooms 2
Full Baths 3
HOA Fees $642/mo
HOA Y/N true
Year Built 2015
Annual Tax Amount $13,406
Tax Year 2024
Property Description
A HIDDEN GEM! Welcome to Quail Ridge, one of Acton’s most sought-after 55+ communities! This home is in one of the more private locations in the neighborhood! This spacious home offers an open concept floorplan. The living area is perfect for entertaining w/a cozy fireplace & direct access to the back deck. The designated home office is bright & private. The kitchen is airy & open to the rest of the floorplan. Enjoy an informal breakfast nook surrounded by windows w/wide open views. The primary bedroom is convenient on the 1st floor & offers a grand WIC & ensuite bath. This is the most sought-after floorplan available & is perfect for long-term living. A finished walk-out lower level serves as getaway space & a haven for relaxation. An additional bonus room & full bath on this level make this an excellent guest space or hobby area. Quail Ridge beckons you w/picturesque surroundings & provides modern living w/easy access to shopping & amenities! Like new construction!
Location
State MA
County Middlesex
Zoning R
Direction Great Road to Skyline Drive to Parkland Lane
Rooms
Family Room Flooring - Wall to Wall Carpet, Recessed Lighting
Basement Y
Primary Bedroom Level First
Dining Room Flooring - Wall to Wall Carpet, Open Floorplan, Lighting - Pendant
Kitchen Flooring - Hardwood, Recessed Lighting
Interior
Interior Features Lighting - Pendant, Recessed Lighting, Entrance Foyer, Home Office, Bonus Room
Heating Forced Air, Natural Gas
Cooling Central Air
Flooring Wood, Tile, Carpet, Flooring - Hardwood, Flooring - Wall to Wall Carpet
Fireplaces Number 1
Fireplaces Type Living Room
Appliance Range, Dishwasher, Microwave, Refrigerator
Laundry Flooring - Stone/Ceramic Tile, Lighting - Overhead, Closet - Double, First Floor, In Unit, Electric Dryer Hookup
Exterior
Exterior Feature Porch, Deck
Garage Spaces 2.0
Community Features Shopping, Walk/Jog Trails, Bike Path, Adult Community
Utilities Available for Electric Range, for Electric Dryer
Waterfront false
Roof Type Shingle
Total Parking Spaces 2
Garage Yes
Building
Story 2
Sewer Private Sewer, Other
Water Public
Schools
Elementary Schools Ab
Middle Schools Ab
High Schools Abrhs
Others
Pets Allowed Yes w/ Restrictions
Senior Community true
Read Less Info
Want to know what your home might be worth? Contact us for a FREE valuation!

Our team is ready to help you sell your home for the highest possible price ASAP
Bought with Kate Vicksell • Gibson Sotheby's International Realty

"My job is to find and attract mastery-based agents to the office, protect the culture, and make sure everyone is happy! "






