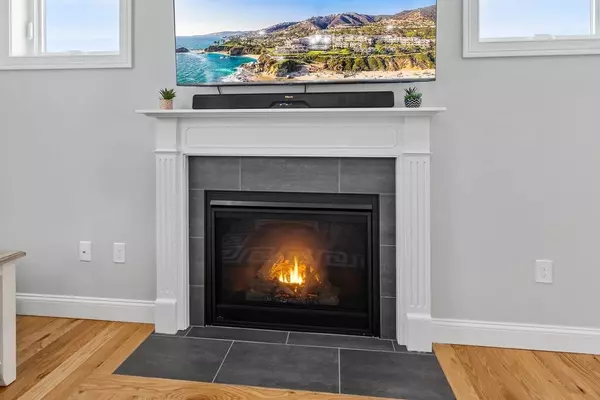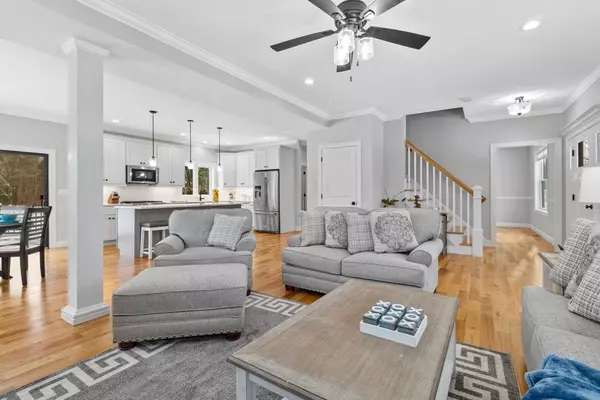$649,900
$649,900
For more information regarding the value of a property, please contact us for a free consultation.
4 Beds
2.5 Baths
2,475 SqFt
SOLD DATE : 03/15/2024
Key Details
Sold Price $649,900
Property Type Single Family Home
Sub Type Single Family Residence
Listing Status Sold
Purchase Type For Sale
Square Footage 2,475 sqft
Price per Sqft $262
MLS Listing ID 73195965
Sold Date 03/15/24
Style Contemporary,Farmhouse
Bedrooms 4
Full Baths 2
Half Baths 1
HOA Y/N false
Year Built 2022
Annual Tax Amount $8,446
Tax Year 2024
Lot Size 0.980 Acres
Acres 0.98
Property Description
HIGHEST & BEST BIDS DUE BY TUES JAN 30TH 4:40PM. 7 RM 4 BR, 2.5 bath On-Trend Farmhouse Colonial offers quality features & materials w/ many added extras, upgraded lighting fixtures & customized closet shelving. Open floor plan w/ hardwood flooring & 9' ceilings create an open airy feel. Beautiful chef's kitchen has ample storage, soft close cabinetry, large island, quartz countertops and upgraded appliances. Living room has gas fireplace for cozy evenings & supplemental heating. 4 bedrooms are located upstairs & include a spacious primary bedroom, w/ en-suite full bath, walk-in tiled shower w/custom glass door, double vanity sink, light framed & backlit oversized mirror & quartz countertops. 24x26 attached garage has epoxy floor & leads to mudroom entry w/custom cubby shelving & guest closet. Natural light abounds, even in lower level for extra living area. Tankless on demand hot water. Energy efficient to keep utility costs down. In-ground lawn sprinkler system too. WOW!
Location
State MA
County Hampshire
Zoning Res
Direction Off 21 to Bondsville Rd to So Washington
Rooms
Family Room Ceiling Fan(s), Open Floorplan, Crown Molding
Basement Full, Interior Entry, Bulkhead, Concrete
Primary Bedroom Level Second
Dining Room Flooring - Hardwood, Open Floorplan, Lighting - Overhead, Crown Molding
Kitchen Flooring - Hardwood, Dining Area, Pantry, Countertops - Stone/Granite/Solid, Kitchen Island, Open Floorplan, Recessed Lighting, Stainless Steel Appliances, Gas Stove, Lighting - Pendant
Interior
Heating Forced Air, Propane
Cooling Central Air
Flooring Wood
Fireplaces Number 1
Fireplaces Type Family Room
Appliance Water Heater, Range, Dishwasher, Microwave, Refrigerator, Washer, Dryer, Plumbed For Ice Maker
Laundry Flooring - Stone/Ceramic Tile, Main Level, Electric Dryer Hookup, Gas Dryer Hookup, Washer Hookup, First Floor
Exterior
Exterior Feature Porch, Deck, Deck - Composite, Rain Gutters
Garage Spaces 2.0
Community Features Stable(s), Conservation Area, House of Worship, Public School
Utilities Available for Gas Range, for Gas Dryer, for Electric Dryer, Washer Hookup, Icemaker Connection
Waterfront false
Roof Type Shingle
Total Parking Spaces 2
Garage Yes
Building
Lot Description Cleared, Level
Foundation Concrete Perimeter
Sewer Private Sewer
Water Private
Schools
Elementary Schools Pboe
Middle Schools Pboe
High Schools Pboe
Others
Senior Community false
Read Less Info
Want to know what your home might be worth? Contact us for a FREE valuation!

Our team is ready to help you sell your home for the highest possible price ASAP
Bought with Meghan McCormick • William Pitt Sotheby's International Realty

"My job is to find and attract mastery-based agents to the office, protect the culture, and make sure everyone is happy! "






