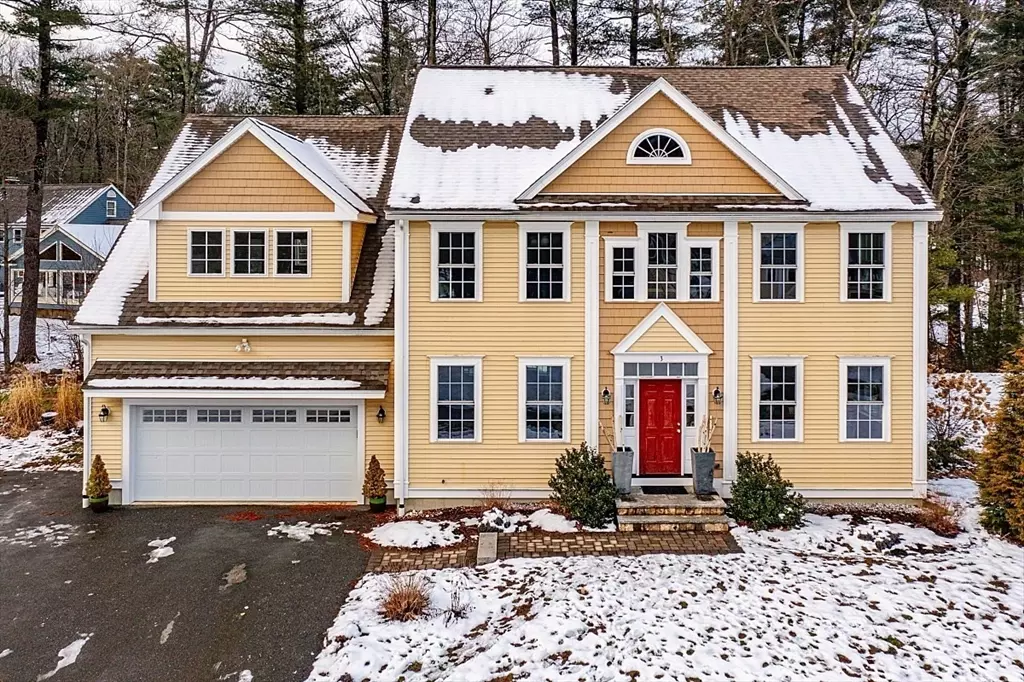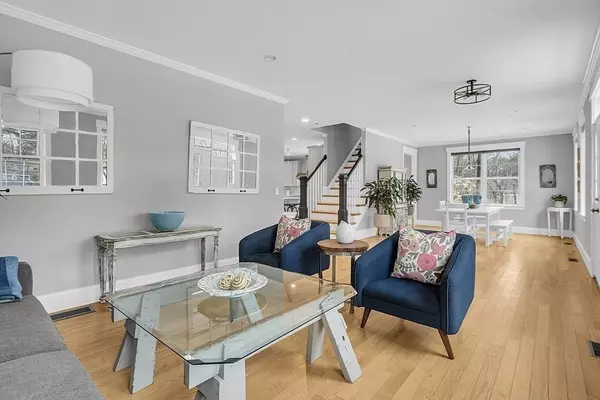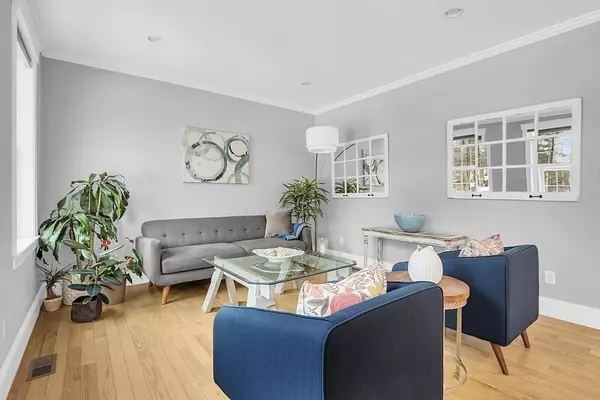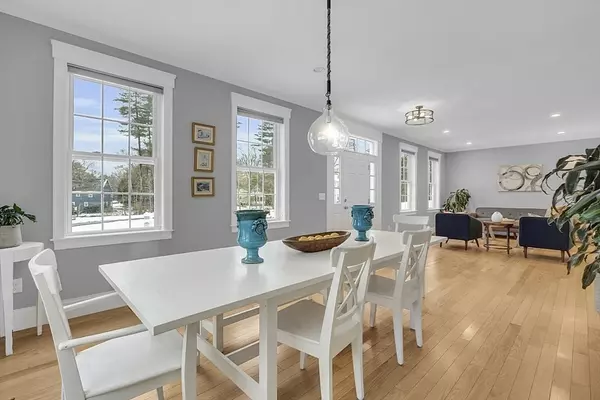$1,550,000
$1,549,000
0.1%For more information regarding the value of a property, please contact us for a free consultation.
4 Beds
3.5 Baths
4,094 SqFt
SOLD DATE : 03/19/2024
Key Details
Sold Price $1,550,000
Property Type Single Family Home
Sub Type Single Family Residence
Listing Status Sold
Purchase Type For Sale
Square Footage 4,094 sqft
Price per Sqft $378
Subdivision Patriots Hill
MLS Listing ID 73199485
Sold Date 03/19/24
Style Colonial
Bedrooms 4
Full Baths 3
Half Baths 1
HOA Y/N false
Year Built 2016
Annual Tax Amount $21,338
Tax Year 2024
Lot Size 0.620 Acres
Acres 0.62
Property Description
Young contemporary in Acton’s premiere neighborhood with a modern floor plan for today’s living! Step into the front entry & the spacious living & dining rooms offer welcoming spaces for family & friends to gather. The hardwood floors flow seamlessly into the spectacular gray & white-toned kitchen with premium appliances, oversized center island & is open to the vaulted family room with fireplace. The FIRST FLOOR BEDROOM EN SUITE is perfect for multi generational living. There’s a mud hall with built-ins, 1/2 bath & a 2+1 car tandem garage rounding out the 1st level. Upstairs are 3 bedrooms, laundry, 2 full baths including a private primary suite with hardwood floors, a large custom walk-in closet, a spa bath with dual vanities, tiled shower & oversized soaking tub. The unexpected 2nd floor lounge is perfect for private family space or a work from home office. The finished 3rd floor offers flexibility. Neighborhood pool, middle & high schools nearby offer the perfect Acton location.
Location
State MA
County Middlesex
Zoning Res
Direction Main St to Musket. Right on Washington. Left on Jackson. Right on Constitution
Rooms
Family Room Ceiling Fan(s), Vaulted Ceiling(s), French Doors, Cable Hookup, Exterior Access, Open Floorplan, Recessed Lighting
Basement Full, Interior Entry, Radon Remediation System, Concrete
Primary Bedroom Level Second
Dining Room Flooring - Hardwood, Open Floorplan, Recessed Lighting, Lighting - Pendant, Lighting - Overhead, Crown Molding
Kitchen Countertops - Stone/Granite/Solid, Kitchen Island, Breakfast Bar / Nook, Open Floorplan, Recessed Lighting, Lighting - Pendant, Lighting - Overhead, Crown Molding
Interior
Interior Features Closet, Recessed Lighting, Storage, Lighting - Overhead, Bathroom - Full, Bathroom - Double Vanity/Sink, Bathroom - With Tub & Shower, Cable Hookup, Bathroom - Half, Beadboard, Closet - Double, Bonus Room, Bathroom, Study, Mud Room, Walk-up Attic, Internet Available - Broadband
Heating Central, Forced Air, Propane
Cooling Central Air
Flooring Tile, Carpet, Hardwood, Flooring - Wall to Wall Carpet, Flooring - Stone/Ceramic Tile, Flooring - Hardwood
Fireplaces Number 1
Fireplaces Type Family Room
Appliance Water Heater, Tankless Water Heater, Range, Dishwasher, Microwave, Refrigerator, Freezer, Washer, Dryer, Range Hood, Plumbed For Ice Maker
Laundry Flooring - Stone/Ceramic Tile, Beadboard, Sink, Second Floor, Electric Dryer Hookup, Washer Hookup
Exterior
Exterior Feature Patio, Rain Gutters, Sprinkler System, Decorative Lighting, Screens
Garage Spaces 3.0
Community Features Shopping, Pool, Park, Walk/Jog Trails, Golf, Conservation Area, Highway Access, House of Worship, Public School
Utilities Available for Gas Range, for Electric Dryer, Washer Hookup, Icemaker Connection
Waterfront false
Roof Type Shingle
Total Parking Spaces 5
Garage Yes
Building
Lot Description Level
Foundation Concrete Perimeter
Sewer Private Sewer
Water Public
Schools
Elementary Schools Choice Of 5
Middle Schools R. J. Grey
High Schools Ab
Others
Senior Community false
Acceptable Financing Contract
Listing Terms Contract
Read Less Info
Want to know what your home might be worth? Contact us for a FREE valuation!

Our team is ready to help you sell your home for the highest possible price ASAP
Bought with Benna Lynch Rondini • Berkshire Hathaway HomeServices Commonwealth Real Estate

"My job is to find and attract mastery-based agents to the office, protect the culture, and make sure everyone is happy! "






